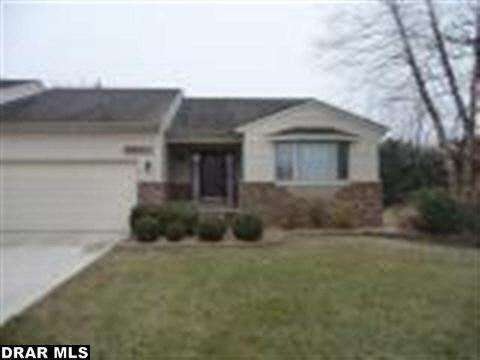
$129,000
- 3 Beds
- 2 Baths
- 1,220 Sq Ft
- 10228 Nancys Blvd
- Unit 37
- Grosse Ile, MI
Priced to sell, well below market value, this charming 3-bedroom, 2-full-bath condo is a rare opportunity for savvy buyers or investors. The generous primary suite boasts full bath and walk-in closet. hardwood floor, and the kitchen features solid wood cabinetry ready to be refreshed. While it needs some TLC some tender loving care will bring out its best. nestled in desirable Grosse Ile and
Maze Mazraani Mazraani Realty LLC
