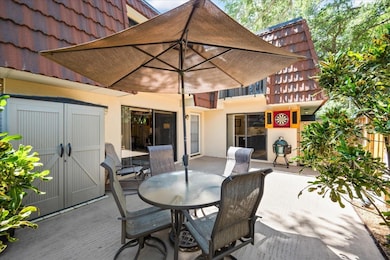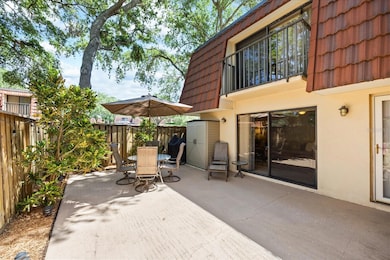2626 2nd Ct Palm Harbor, FL 34684
Estimated payment $1,876/month
Highlights
- Oak Trees
- Solar Heated In Ground Pool
- Clubhouse
- Lake St. George Elementary School Rated A-
- View of Trees or Woods
- Private Lot
About This Home
Nestled beneath the shade of majestic oak trees, this charming Mansard-style townhouse offers the perfect blend of privacy, comfort, and natural beauty. Located in the serene community of Wedge Wood in Palm Harbor, this two-level residence lives like a single-family home. Spanning over 1,300 sq ft of living space, it features 2 spacious bedrooms, 2.5 bathrooms, and an impressive, nearly 500 sq ft enclosed courtyard—ideal for outdoor entertaining. Step inside to discover a beautifully remodeled kitchen, thoughtfully updated with hardwood cabinetry, elegant quartzite countertops, a generous breakfast bar, and abundant storage. The sunlit interior is warm and inviting, with natural light streaming through the many windows and private balconies that overlook the lush, tree-lined landscape. Upstairs, the primary suite is a peaceful retreat with a walk-in closet, private balcony, and updated ensuite bath. Additional storage is cleverly integrated throughout the home, making everyday living easy and organized. Exceptionally located within the community, this unit is less than 100 feet from the community pool, clubhouse, and playground! Wedge Wood offers a resort-style lifestyle with amenities for every interest—swimming, tennis, racquetball, basketball, and scenic wooded walking trails. Whether you're active, social, or simply love nature, there’s something here for everyone. Perfectly located near US Hwy 19 and Tampa Rd, you’re just minutes from top destinations like Clearwater, Tampa, and St. Pete, as well as pristine beaches, local parks, and charming towns including Downtown Palm Harbor, Dunedin, Tarpon Springs, and Safety Harbor. Make this your peaceful slice of paradise.
Listing Agent
COASTAL PROPERTIES GROUP INTERNATIONAL Brokerage Phone: 727-493-1555 License #468542 Listed on: 05/09/2025

Co-Listing Agent
COASTAL PROPERTIES GROUP INTERNATIONAL Brokerage Phone: 727-493-1555 License #3283017
Townhouse Details
Home Type
- Townhome
Est. Annual Taxes
- $1,365
Year Built
- Built in 1985
Lot Details
- 1,337 Sq Ft Lot
- End Unit
- Cul-De-Sac
- West Facing Home
- Wood Fence
- Mature Landscaping
- Oak Trees
HOA Fees
- $310 Monthly HOA Fees
Parking
- 2 Assigned Parking Spaces
Home Design
- Slab Foundation
- Concrete Roof
- Concrete Siding
- Block Exterior
- Stucco
Interior Spaces
- 1,344 Sq Ft Home
- 2-Story Property
- Ceiling Fan
- Blinds
- Living Room
- Dining Room
- Views of Woods
Kitchen
- Eat-In Kitchen
- Range
- Microwave
- Dishwasher
- Stone Countertops
- Solid Wood Cabinet
Flooring
- Carpet
- Concrete
- Tile
Bedrooms and Bathrooms
- 2 Bedrooms
- Primary Bedroom Upstairs
- Walk-In Closet
Laundry
- Laundry in unit
- Washer and Electric Dryer Hookup
Home Security
Pool
- Solar Heated In Ground Pool
- In Ground Spa
- Gunite Pool
- Saltwater Pool
Outdoor Features
- Balcony
- Courtyard
- Enclosed Patio or Porch
Schools
- Lake St George Elementary School
- Palm Harbor Middle School
- Countryside High School
Utilities
- Central Heating and Cooling System
- Thermostat
- High Speed Internet
- Cable TV Available
Listing and Financial Details
- Visit Down Payment Resource Website
- Tax Lot 4D
- Assessor Parcel Number 07-28-16-95581-000-0044
Community Details
Overview
- Association fees include pool, escrow reserves fund, maintenance structure, ground maintenance, management, private road, recreational facilities, trash
- Rose Tinus Association, Phone Number (727) 786-7009
- Visit Association Website
- Wedge Wood Of Palm Harbor Subdivision
- On-Site Maintenance
- The community has rules related to deed restrictions
Recreation
- Tennis Courts
- Community Basketball Court
- Racquetball
- Recreation Facilities
- Community Playground
- Community Pool
- Community Spa
- Park
- Dog Park
Pet Policy
- Pets up to 20 lbs
- 1 Pet Allowed
- Dogs and Cats Allowed
Additional Features
- Clubhouse
- Fire and Smoke Detector
Map
Home Values in the Area
Average Home Value in this Area
Tax History
| Year | Tax Paid | Tax Assessment Tax Assessment Total Assessment is a certain percentage of the fair market value that is determined by local assessors to be the total taxable value of land and additions on the property. | Land | Improvement |
|---|---|---|---|---|
| 2024 | $1,326 | $112,040 | -- | -- |
| 2023 | $1,326 | $108,777 | $0 | $0 |
| 2022 | $1,273 | $105,609 | $0 | $0 |
| 2021 | $1,272 | $102,533 | $0 | $0 |
| 2020 | $1,261 | $101,117 | $0 | $0 |
| 2019 | $1,229 | $98,844 | $0 | $0 |
| 2018 | $1,205 | $97,001 | $0 | $0 |
| 2017 | $1,186 | $95,006 | $0 | $0 |
| 2016 | $1,168 | $93,052 | $0 | $0 |
| 2015 | $714 | $66,502 | $0 | $0 |
| 2014 | $712 | $65,974 | $0 | $0 |
Property History
| Date | Event | Price | Change | Sq Ft Price |
|---|---|---|---|---|
| 07/30/2025 07/30/25 | Price Changed | $275,000 | -3.5% | $205 / Sq Ft |
| 05/09/2025 05/09/25 | For Sale | $285,000 | -- | $212 / Sq Ft |
Purchase History
| Date | Type | Sale Price | Title Company |
|---|---|---|---|
| Quit Claim Deed | -- | Rosenberg Jay A | |
| Warranty Deed | $118,000 | Sunbelt Title Agency | |
| Warranty Deed | $89,000 | -- |
Mortgage History
| Date | Status | Loan Amount | Loan Type |
|---|---|---|---|
| Open | $169,000 | New Conventional | |
| Previous Owner | $108,560 | New Conventional |
Source: Stellar MLS
MLS Number: TB8384307
APN: 07-28-16-95581-000-0044
- 2725 5th Ct
- 2769 5th Ct
- 2756 Braham Ct
- 527 Bonnie Blvd
- 31790 U S Highway 19 N
- 31177 Us Hwy 19 N
- 4907 Parson Brown Ln
- 124 Mayfair Cir W
- 6935 301st Ave N
- 609 Linda Ct
- 196 Hunter Ct
- 6917 300th Ave N
- 2690 Coral Landings Blvd Unit 636
- 2690 Coral Landings Blvd Unit 112
- 2690 Coral Landings Blvd Unit 333
- 2690 Coral Landings Blvd Unit 634
- 2848 Rustic Oaks Dr
- 29944 69th St N
- 2229 Casa Vista Dr
- 2261 Curlew Rd






