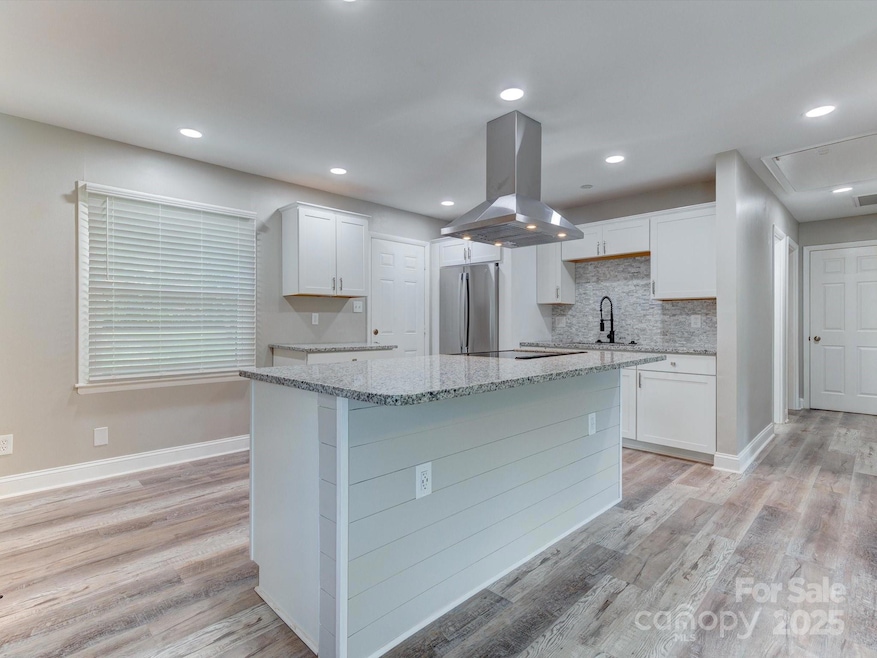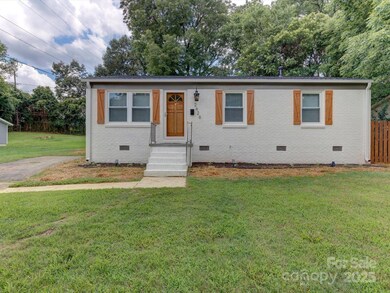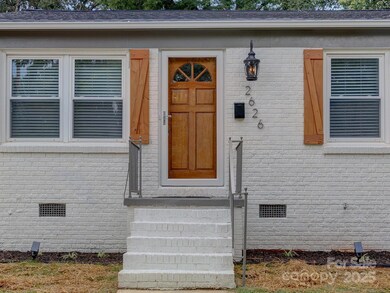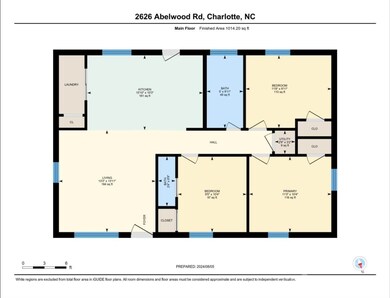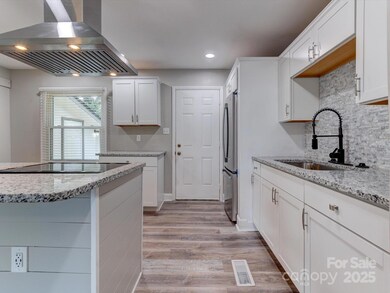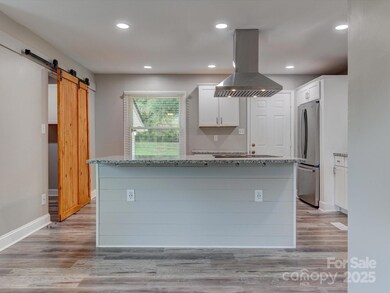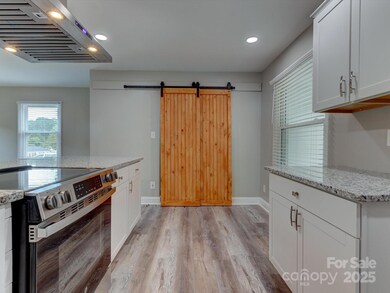
2626 Abelwood Rd Charlotte, NC 28216
University Park NeighborhoodHighlights
- Bar Fridge
- 1-Story Property
- Central Air
- Laundry Room
- Four Sided Brick Exterior Elevation
- 2-minute walk to West Charlotte Recreation Center
About This Home
As of January 2025Welcome to this beautiful all-brick ranch located minutes from Uptown, offering a like-new living experience with its extensive renovations all under a new roof. This move-in ready home features a newly renovated kitchen showcasing brand new cabinets, stainless steel appliances and granite countertops. The entire house is freshly painted, has 2 completely updated bathrooms, and has new luxury vinyl plank flooring throughout. Enjoy a huge, flat fenced in backyard, perfect for entertaining and outdoor activities. Conveniently located near I-85, I-77 and Uptown, this home is perfect for first-time homeowners or investors looking to enhance their portfolio without the added stress of HOA fees! Renovated kitchen and ensuite bathroom renovation were not permitted. Seller did get pre inspection, has made repairs. Agent has upon request.
Last Agent to Sell the Property
Allen Tate Center City Brokerage Email: nadine.morgan@allentate.com License #319329 Listed on: 08/09/2024

Home Details
Home Type
- Single Family
Est. Annual Taxes
- $1,446
Year Built
- Built in 1964
Lot Details
- Back Yard Fenced
- Property is zoned R5
Parking
- Driveway
Home Design
- Four Sided Brick Exterior Elevation
Interior Spaces
- 1,014 Sq Ft Home
- 1-Story Property
- Bar Fridge
- Crawl Space
- Laundry Room
Kitchen
- Electric Range
- Range Hood
Bedrooms and Bathrooms
- 3 Main Level Bedrooms
- 1 Full Bathroom
Schools
- Druid Hills Elementary School
- West Charlotte High School
Utilities
- Central Air
- Heating System Uses Natural Gas
- Gas Water Heater
Community Details
- University Park Subdivision
Listing and Financial Details
- Assessor Parcel Number 069-164-07
Ownership History
Purchase Details
Home Financials for this Owner
Home Financials are based on the most recent Mortgage that was taken out on this home.Purchase Details
Home Financials for this Owner
Home Financials are based on the most recent Mortgage that was taken out on this home.Purchase Details
Similar Homes in Charlotte, NC
Home Values in the Area
Average Home Value in this Area
Purchase History
| Date | Type | Sale Price | Title Company |
|---|---|---|---|
| Warranty Deed | $285,000 | None Listed On Document | |
| Warranty Deed | $191,000 | None Listed On Document | |
| Deed | -- | -- |
Mortgage History
| Date | Status | Loan Amount | Loan Type |
|---|---|---|---|
| Open | $80,000 | No Value Available | |
| Previous Owner | $207,000 | New Conventional | |
| Previous Owner | $192,500 | Construction | |
| Previous Owner | $29,446 | Unknown | |
| Previous Owner | $27,673 | Unknown |
Property History
| Date | Event | Price | Change | Sq Ft Price |
|---|---|---|---|---|
| 01/31/2025 01/31/25 | Sold | $285,000 | +1.8% | $281 / Sq Ft |
| 10/10/2024 10/10/24 | Price Changed | $279,990 | -3.5% | $276 / Sq Ft |
| 09/11/2024 09/11/24 | Price Changed | $290,000 | -3.3% | $286 / Sq Ft |
| 08/19/2024 08/19/24 | Price Changed | $299,999 | -2.9% | $296 / Sq Ft |
| 08/17/2024 08/17/24 | Price Changed | $309,000 | -3.4% | $305 / Sq Ft |
| 08/09/2024 08/09/24 | For Sale | $319,900 | +67.5% | $315 / Sq Ft |
| 04/23/2024 04/23/24 | Sold | $191,000 | 0.0% | $188 / Sq Ft |
| 03/28/2024 03/28/24 | Pending | -- | -- | -- |
| 03/28/2024 03/28/24 | For Sale | $191,000 | -- | $188 / Sq Ft |
Tax History Compared to Growth
Tax History
| Year | Tax Paid | Tax Assessment Tax Assessment Total Assessment is a certain percentage of the fair market value that is determined by local assessors to be the total taxable value of land and additions on the property. | Land | Improvement |
|---|---|---|---|---|
| 2024 | $1,446 | $170,700 | $52,300 | $118,400 |
| 2023 | $1,446 | $170,700 | $52,300 | $118,400 |
| 2022 | $955 | $86,000 | $20,000 | $66,000 |
| 2021 | $944 | $86,000 | $20,000 | $66,000 |
| 2020 | $937 | $86,000 | $20,000 | $66,000 |
| 2019 | $921 | $86,000 | $20,000 | $66,000 |
| 2018 | $657 | $44,500 | $9,000 | $35,500 |
| 2017 | $639 | $44,500 | $9,000 | $35,500 |
| 2016 | $630 | $44,500 | $9,000 | $35,500 |
| 2015 | $618 | $44,500 | $9,000 | $35,500 |
| 2014 | $592 | $0 | $0 | $0 |
Agents Affiliated with this Home
-
Nadine Morgan

Seller's Agent in 2025
Nadine Morgan
Allen Tate Realtors
(765) 404-5034
2 in this area
149 Total Sales
-
Sheryl Allen
S
Buyer's Agent in 2025
Sheryl Allen
ERA Live Moore
(704) 307-7333
1 in this area
47 Total Sales
-
N
Buyer's Agent in 2024
Non Member
NC_CanopyMLS
Map
Source: Canopy MLS (Canopy Realtor® Association)
MLS Number: 4167416
APN: 069-164-07
- 2516 Abelwood Rd
- 2612 Senior Dr
- 2128 Senior Dr
- 2221 Ludlow Dr
- 2733 Englehardt St
- 2330 Custer St
- 2228 Custer St
- 1824 Maribel Ave
- 2081 Custer St
- 2316 Custer St
- 2326 Custer St
- 2026 Gilbert St
- 2927 Southwest Blvd
- 1915 Beatties Ford Rd
- 2120 A Ave
- 1714 Maribel Ave
- 2107 Newland Rd
- 2109 Newland Rd
- 1815 Beatties Ford Rd
- 2101 Newland Rd
