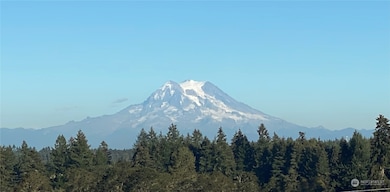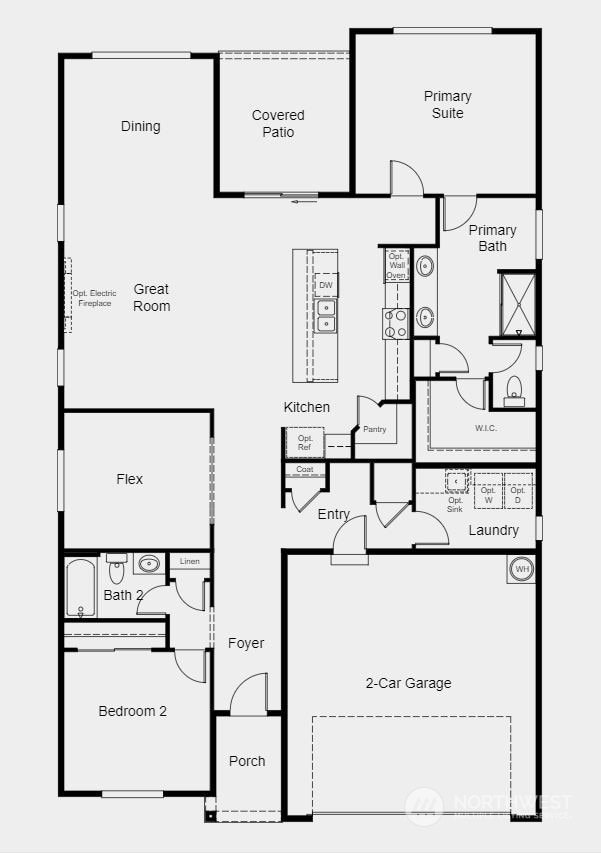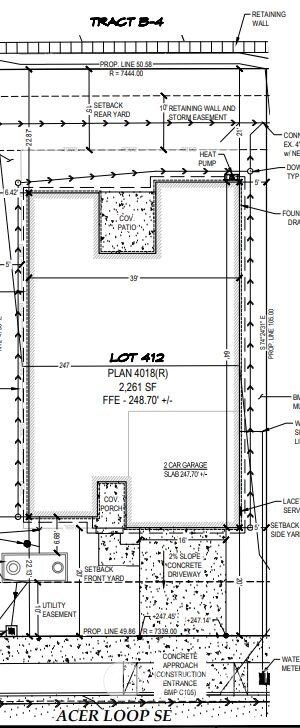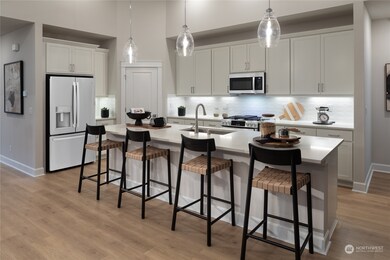2626 Acer Loop SE Lacey, WA 98513
The Seasons NeighborhoodEstimated payment $5,137/month
Highlights
- New Construction
- Craftsman Architecture
- Clubhouse
- Active Adult
- Mountain View
- Property is near public transit
About This Home
New Construction - October Completion! Built by America's Most Trusted Homebuilder. Welcome to The Plan 4018 at 2626 acer Loop SE in Ovation at Oak Tree. This floorplan in the vibrant 55+ community features 2 bedrooms, a flex room, and a spacious primary walk-in closet. The open layout flows through the great room, dining, kitchen, and covered patio. The kitchen includes quartz counters, 42" cabinets, under-cabinet lighting, roll-out shelves, pendant lights, chandelier, gourmet hood, and more. Also includes a foyer, 2-car garage, laundry, and full bath. Builder broker registration policy requires, if represented, your broker register you with Community Site agent prior to OR with you, on your 1st visit. MLS#2287089
Listing Agent
Cascadian King Company, L.L.C. License #22034895 Listed on: 09/10/2024
Source: Northwest Multiple Listing Service (NWMLS)
MLS#: 2287089
Home Details
Home Type
- Single Family
Est. Annual Taxes
- $7,250
Year Built
- Built in 2025 | New Construction
Lot Details
- 5,273 Sq Ft Lot
- North Facing Home
HOA Fees
- $275 Monthly HOA Fees
Parking
- 2 Car Attached Garage
Home Design
- Craftsman Architecture
- Poured Concrete
- Composition Roof
- Wood Siding
- Cement Board or Planked
Interior Spaces
- 1,815 Sq Ft Home
- 1-Story Property
- Pendant Lighting
- Mountain Views
Kitchen
- Stove
- Microwave
- Dishwasher
- Disposal
Bedrooms and Bathrooms
- 2 Main Level Bedrooms
- Walk-In Closet
- Bathroom on Main Level
- 2 Full Bathrooms
Outdoor Features
- Patio
Location
- Property is near public transit
- Property is near a bus stop
Utilities
- Heat Pump System
- Water Heater
Listing and Financial Details
- Down Payment Assistance Available
- Visit Down Payment Resource Website
- Tax Lot 412
- Assessor Parcel Number 65740041200
Community Details
Overview
- Active Adult
- Takara Thale Association
- Built by Taylor Morrison
- Lacey Subdivision
- The community has rules related to covenants, conditions, and restrictions
Amenities
- Clubhouse
Recreation
- Park
- Trails
Map
Home Values in the Area
Average Home Value in this Area
Tax History
| Year | Tax Paid | Tax Assessment Tax Assessment Total Assessment is a certain percentage of the fair market value that is determined by local assessors to be the total taxable value of land and additions on the property. | Land | Improvement |
|---|---|---|---|---|
| 2024 | $352 | $190,500 | $190,500 | -- |
Property History
| Date | Event | Price | List to Sale | Price per Sq Ft |
|---|---|---|---|---|
| 08/01/2025 08/01/25 | Price Changed | $799,999 | -1.2% | $441 / Sq Ft |
| 07/20/2025 07/20/25 | For Sale | $809,999 | -- | $446 / Sq Ft |
Source: Northwest Multiple Listing Service (NWMLS)
MLS Number: 2287089
APN: 65740041200
- 2624 Acer Loop SE
- 2631 Acer Loop SE
- 2617 Acer Loop SE
- 2635 Acer Loop SE
- 2612 Acer SE
- 9245 Nootka Ct SE
- 2541 Acer Loop SE
- 2524 Acer Loop SE
- 2526 Acer Loop SE
- 2538 Acer Loop SE
- 2530 Acer SE
- 2532 Acer Loop SE
- 9148 Bedington Dr SE
- 3111 Arrowroot Loop SE
- 2111 Huntington Loop SE
- 9527 Bowthorpe St SE
- 9032 22nd Way SE
- 3311 Colville St SE
- 2131 Huntington Loop SE
- 9016 Bowthorpe SE
- 7625 19th Ln SE
- 8675 Litt Dr SE
- 7626 Brianna Ct SE
- 8040-8044 3rd Ave SE
- 8515 Litt Dr SE
- 105 Newberry Ln SE
- 1404 Brittany Ln NE
- 9320 Windsor Ln NE
- 1907 Diamond Loop SE
- 1410 Alanna Dr SE
- 6205 Pacific Ave SE
- 9231-9343 Skokomish Way NE
- 456 Carpenter Rd SE
- 201 Carpenter Rd SE
- 2928 Ruddell Rd SE
- 5800 SE Titleist Ln
- 8811 31st Ave NE
- 6655 Britton Pkwy NE
- 6979 Birdseye Ave NE
- 3200 Willamette Dr NE







