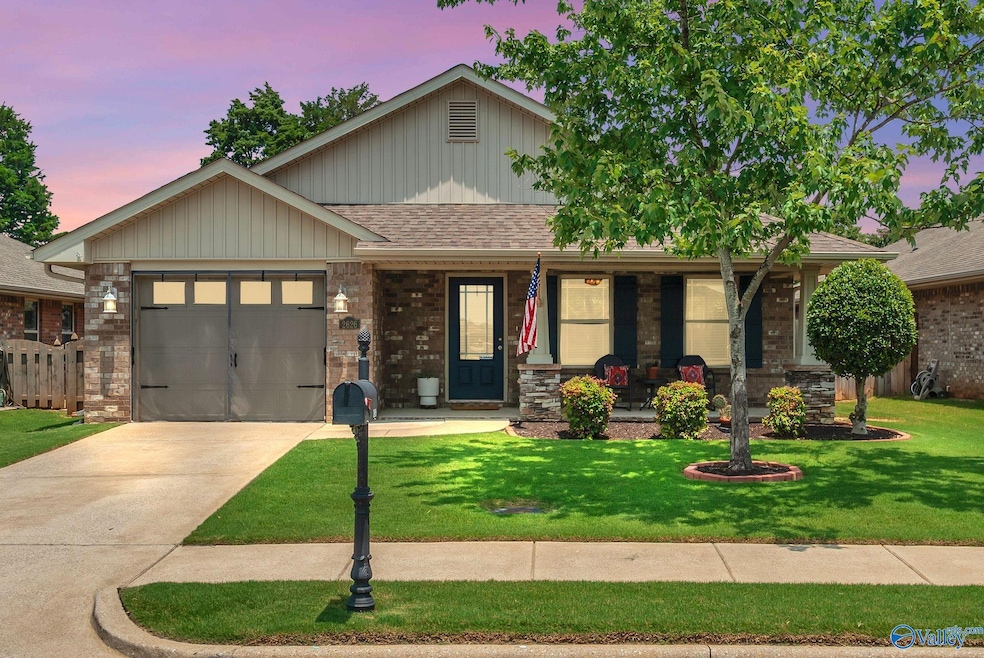
2626 Ashtynn Place SW Huntsville, AL 35803
Highlights
- No HOA
- Covered Patio or Porch
- Central Heating and Cooling System
- Farley Elementary School Rated 9+
About This Home
As of August 2025Charming 3 Bedroom, 2 Bath Home Near Redstone Arsenal! This well-maintained home offers an open floor plan with LVP flooring and a trey ceiling in the spacious living room. The eat-in kitchen features an island, tile flooring, pantry, and plenty of space for gathering. The master suite includes Carpet, a trey ceiling, walk-in closet, and a glamour bath with double vanities. Enjoy outdoor living on the covered front porch or relax under the covered back patio in your private, fenced backyard. All situated on a 0.24-acre lot—just 3 minutes from Gate 3 at Redstone Arsenal! Seller has Termite bond with Wayne's Pest Control.
Last Agent to Sell the Property
Dream Key Real Estate, LLC License #97482 Listed on: 06/27/2025
Home Details
Home Type
- Single Family
Est. Annual Taxes
- $1,320
Year Built
- Built in 2011
Home Design
- Brick Exterior Construction
- Slab Foundation
Interior Spaces
- 1,389 Sq Ft Home
- Property has 1 Level
Kitchen
- Oven or Range
- Microwave
- Dishwasher
Bedrooms and Bathrooms
- 3 Bedrooms
- 2 Full Bathrooms
Parking
- 1 Car Garage
- Garage Door Opener
Schools
- Challenger Elementary School
- Grissom High School
Additional Features
- Covered Patio or Porch
- 10,454 Sq Ft Lot
- Central Heating and Cooling System
Community Details
- No Home Owners Association
- Ashtynn Manor Subdivision
Listing and Financial Details
- Tax Lot 14
Ownership History
Purchase Details
Home Financials for this Owner
Home Financials are based on the most recent Mortgage that was taken out on this home.Purchase Details
Home Financials for this Owner
Home Financials are based on the most recent Mortgage that was taken out on this home.Similar Homes in Huntsville, AL
Home Values in the Area
Average Home Value in this Area
Purchase History
| Date | Type | Sale Price | Title Company |
|---|---|---|---|
| Deed | $141,500 | None Available | |
| Deed | $4,000 | None Available |
Mortgage History
| Date | Status | Loan Amount | Loan Type |
|---|---|---|---|
| Open | $125,000 | New Conventional | |
| Closed | $125,000 | New Conventional | |
| Closed | $137,255 | New Conventional | |
| Closed | $4,245 | New Conventional | |
| Previous Owner | $140,294 | FHA |
Property History
| Date | Event | Price | Change | Sq Ft Price |
|---|---|---|---|---|
| 08/11/2025 08/11/25 | Sold | $295,000 | -1.6% | $212 / Sq Ft |
| 06/27/2025 06/27/25 | For Sale | $299,900 | -- | $216 / Sq Ft |
Tax History Compared to Growth
Tax History
| Year | Tax Paid | Tax Assessment Tax Assessment Total Assessment is a certain percentage of the fair market value that is determined by local assessors to be the total taxable value of land and additions on the property. | Land | Improvement |
|---|---|---|---|---|
| 2024 | $1,320 | $23,580 | $5,000 | $18,580 |
| 2023 | $1,320 | $21,160 | $5,000 | $16,160 |
| 2022 | $1,129 | $20,300 | $5,000 | $15,300 |
| 2021 | $966 | $17,480 | $4,000 | $13,480 |
| 2020 | $849 | $15,450 | $3,000 | $12,450 |
| 2019 | $810 | $14,800 | $3,000 | $11,800 |
| 2018 | $784 | $14,340 | $0 | $0 |
| 2017 | $784 | $14,340 | $0 | $0 |
| 2016 | $765 | $14,020 | $0 | $0 |
| 2015 | $765 | $14,020 | $0 | $0 |
| 2014 | $794 | $14,520 | $0 | $0 |
Agents Affiliated with this Home
-

Seller's Agent in 2025
Verna Stephens
Dream Key Real Estate, LLC
(256) 777-0603
175 Total Sales
-

Buyer's Agent in 2025
Bao Nguyen
Redstone Realty Solutions-DEC
(256) 345-4104
18 Total Sales
Map
Source: ValleyMLS.com
MLS Number: 21892793
APN: 24-06-13-0-001-012.016
- 2611 Ashtynn Place SW
- 2508 First Hill Cir SW
- 2439 Bell Manor Dr SW
- 2420 Belltown Dr SW
- 2489 Belltown Dr SW
- 2411 Butte Woods Ln SW
- 2506 Asan Ct SW
- 2401 Bell Manor Dr SW
- 12311 Bell Rd SW
- 12313 Bell Rd SW
- 2520 Quail Ridge Ln SW
- 2503 W Winfield Cir SW
- 2509 Quail Ridge Ln SW
- 2508 Bonnie Oaks Dr SW
- 2516 Reabok Cir SW
- 12016 Wyandotte Dr SW
- 13904 Wyandotte Dr SW
- 2272 Towne Park Dr SW
- 14018 Galveston Cir SW
- 2403 Thornmor Dr SW






