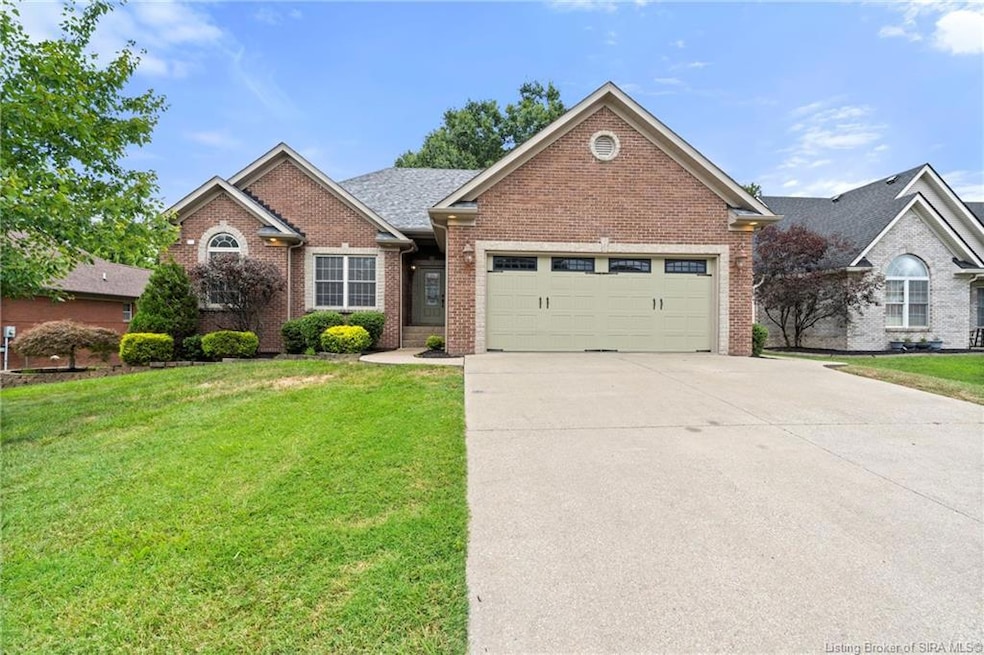
2626 Autumn Way Sellersburg, IN 47172
Estimated payment $2,318/month
Highlights
- Popular Property
- Deck
- Mud Room
- Open Floorplan
- Cathedral Ceiling
- Covered Patio or Porch
About This Home
Here's the one you've been waiting for in TANNER ESTATES! This 4-bedroom, 3-bath ranch with a finished walkout basement offers space, function, and convenience in one of the area’s most desirable neighborhoods. Step inside to an open-concept layout featuring 10' ceilings, abundant natural light, and a fireplace with a gorgeous custom mantle in the living room. The spacious eat-in kitchen has real hardwood floors, a large walk-in pantry, and sliding doors to the deck! A laundry/mudroom is conveniently located around the corner near the 2-car garage. The large primary bedroom has vaulted ceilings an ensuite bath, and an oversized walk-in closet! 2 additional bedrooms with double closets and a full bath completes the main level. The walkout basement expands your living space with a large family room, bar area, 4th bedroom, full bath, and a flex room—perfect for a home office or gym. There’s also ample storage, including a finished utility room with backyard access for tools or lawn equipment. Step outside to your private retreat: a fully fenced 0.25-acre lot with Trex deck, firepit area, and a hot tub with a mounted outdoor TV—ideal for relaxing or entertaining year-round. Easy access to I-65, I-265, and Silver Creek Schools. BRAND NEW CARPET THROUGHOUT ENTIRE HOME INSTALLED 8/14/2025! This one even has a 2-year-old roof! Don’t miss your chance to own in Tanner Estates—schedule your showing today!
Home Details
Home Type
- Single Family
Est. Annual Taxes
- $3,019
Year Built
- Built in 2008
Lot Details
- 10,019 Sq Ft Lot
- Fenced Yard
- Landscaped
- Garden
HOA Fees
- $12 Monthly HOA Fees
Parking
- 2 Car Attached Garage
- Front Facing Garage
- Garage Door Opener
- Driveway
Home Design
- Poured Concrete
- Frame Construction
Interior Spaces
- 2,693 Sq Ft Home
- 1-Story Property
- Open Floorplan
- Cathedral Ceiling
- Ceiling Fan
- Self Contained Fireplace Unit Or Insert
- Electric Fireplace
- Thermal Windows
- Blinds
- Window Screens
- Mud Room
- Family Room
- First Floor Utility Room
- Utility Room
- Finished Basement
- Walk-Out Basement
- Home Security System
Kitchen
- Eat-In Kitchen
- Walk-In Pantry
- Oven or Range
- Microwave
- Dishwasher
- Disposal
Bedrooms and Bathrooms
- 4 Bedrooms
- Split Bedroom Floorplan
- Walk-In Closet
- 3 Full Bathrooms
Laundry
- Laundry Room
- Dryer
- Washer
Outdoor Features
- Deck
- Covered Patio or Porch
Utilities
- Forced Air Heating and Cooling System
- Natural Gas Water Heater
- Water Softener
- Cable TV Available
Listing and Financial Details
- Assessor Parcel Number 09000530470
Map
Home Values in the Area
Average Home Value in this Area
Tax History
| Year | Tax Paid | Tax Assessment Tax Assessment Total Assessment is a certain percentage of the fair market value that is determined by local assessors to be the total taxable value of land and additions on the property. | Land | Improvement |
|---|---|---|---|---|
| 2024 | $2,706 | $345,700 | $61,300 | $284,400 |
| 2023 | $2,706 | $331,900 | $56,600 | $275,300 |
| 2022 | $2,120 | $319,800 | $51,800 | $268,000 |
| 2021 | $1,560 | $242,400 | $45,700 | $196,700 |
| 2020 | $1,456 | $229,600 | $41,000 | $188,600 |
| 2019 | $1,482 | $219,800 | $41,000 | $178,800 |
| 2018 | $1,458 | $219,800 | $41,000 | $178,800 |
| 2017 | $1,470 | $215,200 | $41,000 | $174,200 |
| 2016 | $1,380 | $204,500 | $41,000 | $163,500 |
| 2014 | $937 | $208,600 | $41,000 | $167,600 |
| 2013 | -- | $204,800 | $41,000 | $163,800 |
Property History
| Date | Event | Price | Change | Sq Ft Price |
|---|---|---|---|---|
| 09/04/2025 09/04/25 | For Sale | $380,000 | +10.1% | $141 / Sq Ft |
| 05/25/2021 05/25/21 | Sold | $345,000 | +6.2% | $117 / Sq Ft |
| 04/01/2021 04/01/21 | Pending | -- | -- | -- |
| 03/29/2021 03/29/21 | For Sale | $325,000 | -- | $110 / Sq Ft |
Purchase History
| Date | Type | Sale Price | Title Company |
|---|---|---|---|
| Warranty Deed | -- | None Available | |
| Deed | $258,000 | Associated Title Company | |
| Warranty Deed | $258,000 | -- |
Similar Homes in Sellersburg, IN
Source: Southern Indiana REALTORS® Association
MLS Number: 2025010858
APN: 10-09-10-900-141.000-030
- 9107 Falcon Ridge
- 6803 Twin Springs Dr
- 6707 Dovir Woods Dr
- 2705 Diana Dr
- 8509 Plum Valley Ct
- 4225 Treesdale Dr
- 8420 Plum Run Dr
- 8406 Plum Run Dr
- 2000 Hunter Station Rd
- 4490 - LOT 732 Venice Way
- 4515 - LOT 704 Venice Way
- 4474- LOT 724 Venice Way
- 7901 Plum Creek Dr
- 0 Highway 60 Unit 202509809
- 7311 Highway 311
- 7315 Highway 311
- 208 Jacob Ct
- DaVinci Plan at Silver Creek Meadows - Maple Street Collection
- Beacon Plan at Silver Creek Meadows - Maple Street Collection
- Fairfax Plan at Silver Creek Meadows - Maple Street Collection
- 8500 Westmont Dr
- 8635 Highway 60
- 9007 Hardy Way
- 7307 Meyer Loop
- 8205 Rachel Ln
- 7722 Old State Road 60
- 4229 Mel Smith Rd
- 4129 Lakeside Dr
- 620 W Utica St Unit 2
- 4737 Grant Line Rd
- 7000 Lake Dr
- 4305 Reas Ln
- 2424 Addmore Ln
- 2251 Addmore Ln
- 822 Northgate Blvd Unit 8
- 2100 Greentree N
- 4903 Hamburg Pike
- 2739 Edgewood Ln
- 940 University Woods Dr
- 1 Plaza Dr






