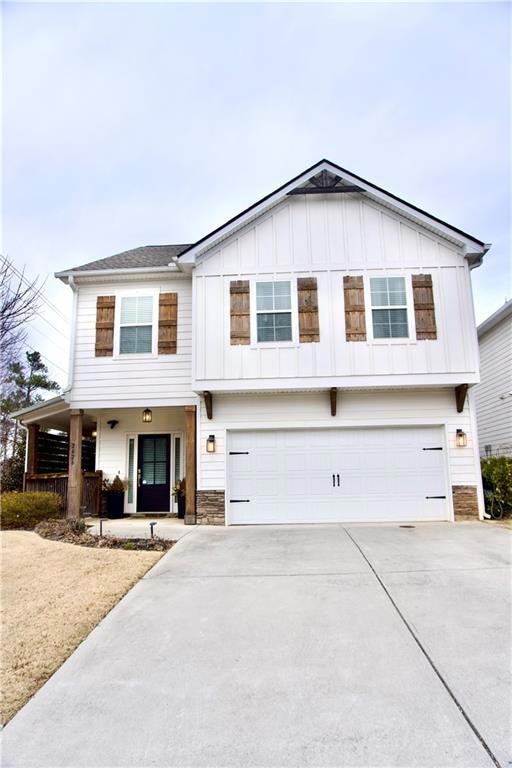Come see this fully updated home, nestled just minutes from the heart of downtown Kennesaw! This beautifully crafted three-story residence offers the perfect balance of modern elegance and timeless charm. As the former model home, it features 4 spacious bedrooms, 3.5 luxurious bathrooms, and custom finishes throughout, this home is designed for comfort and style.Step into the inviting living room, wooden beams and a striking shiplap fireplace create a perfect setting for both relaxed family moments and grand entertaining. The kitchen is a dream and extremely functional, featuring white cabinetry, stainless steel appliances, and ample counter space for all your culinary creations. Thoughtfully upgraded light fixtures and accent walls throughout the home add a sophisticated touch. The inviting master bedroom boasts a sprawling walk-in closet with closet systems, plus an additional cedar closet that provides unparalleled storage with a luxurious feel. The bathrooms offer serene spaces to unwind, with high-end finishes and attention to detail at every corner. Step outside to your private backyard oasis, designed for relaxation and entertainment. The covered patio, complete with a cozy fireplace and fire pit, provides the perfect setting for enjoying cool evenings with friends and family.Located just minutes from downtown Kennesaw, Kennesaw State University, I-75, dining, shopping, and entertainment options; this home offers the ultimate in convenience and lifestyle.Schedule a tour today and make it yours!

