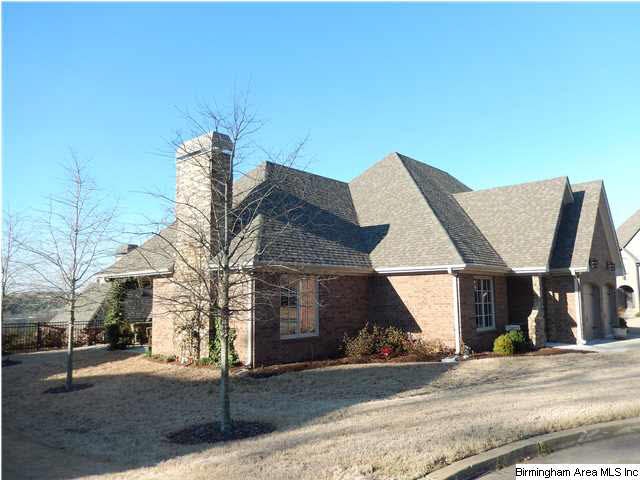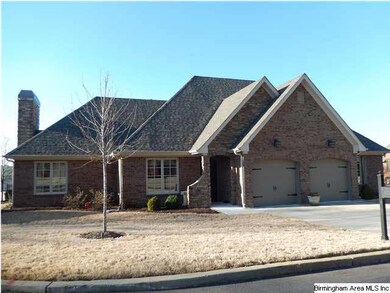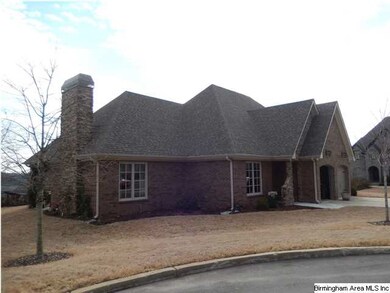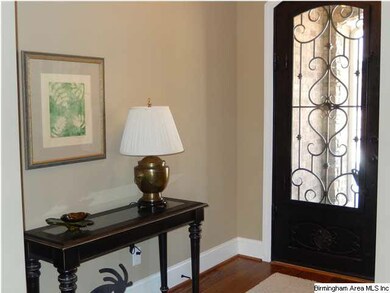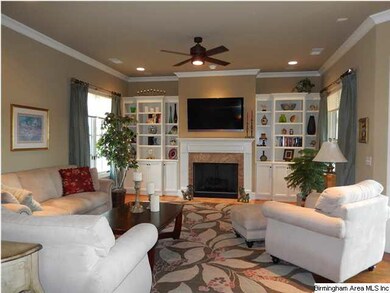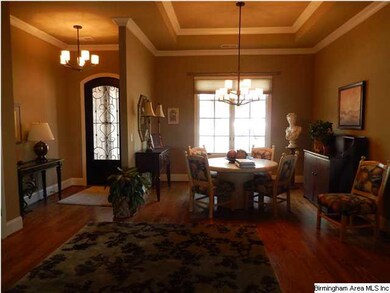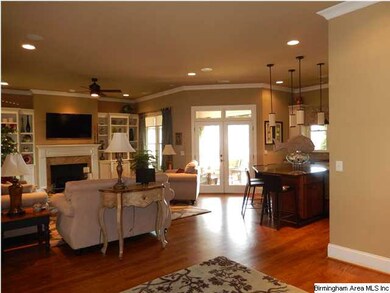
2626 Cobble Hill Way Vestavia, AL 35216
Highlights
- Wind Turbine Power
- Gated Community
- Hydromassage or Jetted Bathtub
- West Elementary School Rated A
- Wood Flooring
- Attic
About This Home
As of August 2022Distinctive home in gated Cobble Hill Community in Vestavia. Ideal plan for family living & entertaining. Open plan allows for family gatherings, while every day, family members can find quiet spaces to themselves. The kitchen, with granite countertops, tile backsplash, huge 6x9 granite island, is open to spacious family room with fireplace flanked by beautiful handcrafted bookcases. French doors access the outdoor living area. Spacious master suite offers his/hers closets, plush carpet, deep crown molding, jetted tub, frameless shower & double vanity. Oversized 2nd & 3rd bedrooms on main level with separate full baths. Level lot with gorgeous backyard with breathtaking views of the mountains & trees from the patio. Patio has covered section with ceiling fan & area leading to dining area with vine covered arbor. Upscale features: oak floors, laundry with cabinets & utility sink. roomy pantry, wine cooler built into the island, security system, beautiful desk area with overhead cabinets
Last Buyer's Agent
James Harwell
RealtySouth-Over the Mtn License #000062431
Home Details
Home Type
- Single Family
Est. Annual Taxes
- $11,029
Year Built
- 2011
Lot Details
- Cul-De-Sac
- Corner Lot
- Sprinkler System
HOA Fees
- $75 Monthly HOA Fees
Parking
- 2 Car Garage
- Garage on Main Level
- Front Facing Garage
Home Design
- Slab Foundation
- HardiePlank Siding
Interior Spaces
- 1-Story Property
- Crown Molding
- Smooth Ceilings
- Ceiling Fan
- Recessed Lighting
- Ventless Fireplace
- Double Pane Windows
- Window Treatments
- French Doors
- Great Room with Fireplace
- Dining Room
- Walkup Attic
- Home Security System
Kitchen
- Double Oven
- Electric Oven
- Gas Cooktop
- Built-In Microwave
- Dishwasher
- Stainless Steel Appliances
- Kitchen Island
- Solid Surface Countertops
- Disposal
Flooring
- Wood
- Carpet
- Tile
Bedrooms and Bathrooms
- 3 Bedrooms
- Walk-In Closet
- 3 Full Bathrooms
- Split Vanities
- Hydromassage or Jetted Bathtub
- Bathtub and Shower Combination in Primary Bathroom
- Separate Shower
- Linen Closet In Bathroom
Laundry
- Laundry Room
- Laundry on main level
- Sink Near Laundry
Eco-Friendly Details
- Wind Turbine Power
Outdoor Features
- Covered patio or porch
- Exterior Lighting
Utilities
- Central Heating and Cooling System
- Heating System Uses Gas
- Programmable Thermostat
- Underground Utilities
- Gas Water Heater
Community Details
- Gated Community
Listing and Financial Details
- Assessor Parcel Number 28-31-2-010-043.000
Ownership History
Purchase Details
Home Financials for this Owner
Home Financials are based on the most recent Mortgage that was taken out on this home.Purchase Details
Home Financials for this Owner
Home Financials are based on the most recent Mortgage that was taken out on this home.Purchase Details
Home Financials for this Owner
Home Financials are based on the most recent Mortgage that was taken out on this home.Purchase Details
Home Financials for this Owner
Home Financials are based on the most recent Mortgage that was taken out on this home.Purchase Details
Similar Homes in the area
Home Values in the Area
Average Home Value in this Area
Purchase History
| Date | Type | Sale Price | Title Company |
|---|---|---|---|
| Warranty Deed | $596,000 | -- | |
| Warranty Deed | $479,000 | -- | |
| Warranty Deed | $429,400 | -- | |
| Survivorship Deed | $370,000 | None Available | |
| Warranty Deed | -- | None Available |
Mortgage History
| Date | Status | Loan Amount | Loan Type |
|---|---|---|---|
| Previous Owner | $375,000 | New Conventional | |
| Previous Owner | $392,500 | New Conventional | |
| Previous Owner | $406,000 | New Conventional | |
| Previous Owner | $455,050 | New Conventional | |
| Previous Owner | $296,000 | New Conventional |
Property History
| Date | Event | Price | Change | Sq Ft Price |
|---|---|---|---|---|
| 08/19/2022 08/19/22 | Sold | $596,000 | -0.7% | $216 / Sq Ft |
| 06/16/2022 06/16/22 | For Sale | $599,900 | +25.2% | $217 / Sq Ft |
| 10/27/2017 10/27/17 | Sold | $479,000 | 0.0% | $166 / Sq Ft |
| 09/08/2017 09/08/17 | For Sale | $479,000 | +11.6% | $166 / Sq Ft |
| 05/27/2014 05/27/14 | Sold | $429,400 | -4.6% | -- |
| 04/26/2014 04/26/14 | Pending | -- | -- | -- |
| 03/10/2014 03/10/14 | For Sale | $449,900 | -- | -- |
Tax History Compared to Growth
Tax History
| Year | Tax Paid | Tax Assessment Tax Assessment Total Assessment is a certain percentage of the fair market value that is determined by local assessors to be the total taxable value of land and additions on the property. | Land | Improvement |
|---|---|---|---|---|
| 2024 | $11,029 | $59,560 | -- | -- |
| 2022 | $5,316 | $57,980 | $21,100 | $36,880 |
| 2021 | $4,860 | $53,060 | $21,100 | $31,960 |
| 2020 | $4,860 | $53,060 | $21,100 | $31,960 |
| 2019 | $4,431 | $48,420 | $0 | $0 |
| 2018 | $3,353 | $41,080 | $0 | $0 |
| 2017 | $3,353 | $41,080 | $0 | $0 |
| 2016 | $3,291 | $40,360 | $0 | $0 |
| 2015 | $3,291 | $41,080 | $0 | $0 |
| 2014 | $3,460 | $38,080 | $0 | $0 |
| 2013 | $3,460 | $38,080 | $0 | $0 |
Agents Affiliated with this Home
-

Seller's Agent in 2022
Melvin Upchurch
LIST Birmingham
(205) 223-6192
56 in this area
310 Total Sales
-

Buyer's Agent in 2022
Mary Browning
LAH Sotheby's International Realty Homewood
(205) 281-5992
6 in this area
68 Total Sales
-

Seller's Agent in 2017
Kim Grumley
RealtySouth
(205) 999-9122
3 in this area
30 Total Sales
-

Buyer's Agent in 2017
Carl Davis
All Star Realty
(205) 563-2321
6 in this area
100 Total Sales
-

Seller's Agent in 2014
Tony Birk
ARC Realty Pelham Branch
(205) 229-8986
1 in this area
7 Total Sales
-
J
Buyer's Agent in 2014
James Harwell
RealtySouth
Map
Source: Greater Alabama MLS
MLS Number: 589863
APN: 28-00-31-2-010-043.000
- 2605 Cobble Hill Way
- 2836 Vestavia Forest Place
- 2713 Southview Terrace
- 2724 Southview Terrace
- 1138 Winward Ln Unit 26
- 1134 Mayland Ln
- 2826 Seven Oaks Cir
- 1609 Chateau Crest Ln Unit 8
- 1616 Chateau Crest Ln Unit 2
- 2730 Jacobs Rd Unit 35
- 2414 Jacobs Rd
- 1620 Chateau Crest Ln Unit 1
- 1625 Chateau Crest Ln Unit 12
- 1621 Chateau Crest Ln Unit 11
- 3013 Massey Rd Unit A
- 2728 Southbury Cir
- 3023 Massey Rd Unit L
- 1812 Highfield Dr
- 3038 Massey Rd Unit A308
- 213 Woodbury Dr
