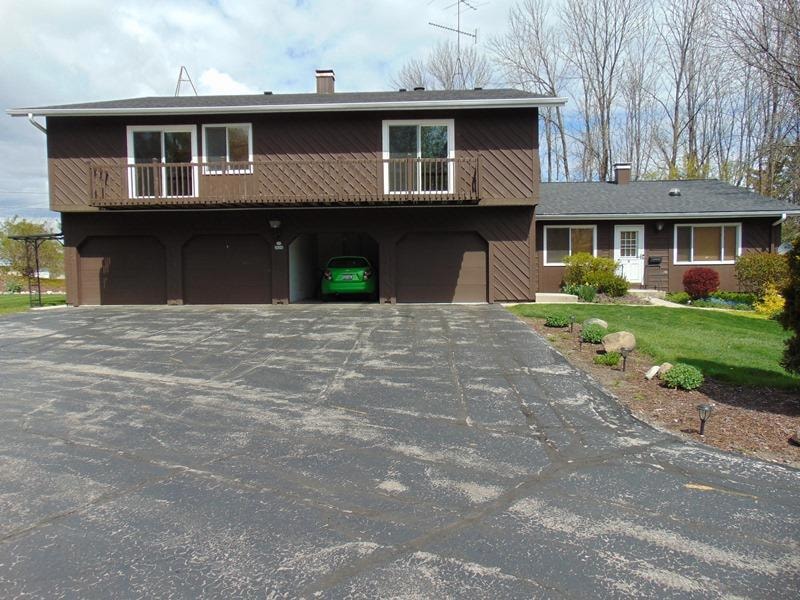
2626 Cross Creek Dr Unit D Sheboygan, WI 53081
South Sheboygan NeighborhoodHighlights
- 1 Car Attached Garage
- Forced Air Heating System
- High Speed Internet
- Bathtub with Shower
- Laundry Facilities
- Wood Siding
About This Home
As of October 2021Well maintained 2 bedroom, 1 bath, condo with in unit laundry space. Nice deck space to enjoy the outdoors. Single car garage with additional driveway parking space. Enjoy condo living without the worries of lawn mowing or snow plowing.
Last Agent to Sell the Property
RE/MAX Universal License #52201-90 Listed on: 05/11/2021

Property Details
Home Type
- Condominium
Est. Annual Taxes
- $1,564
Year Built
- Built in 1980
HOA Fees
- $122 Monthly HOA Fees
Parking
- 1 Car Attached Garage
- Assigned Parking
- 1 to 5 Parking Spaces
Home Design
- Brick Exterior Construction
- Wood Siding
Interior Spaces
- 1,020 Sq Ft Home
- 2-Story Property
- Dishwasher
Bedrooms and Bathrooms
- 2 Bedrooms
- Primary Bedroom Upstairs
- 1 Full Bathroom
- Bathtub with Shower
Utilities
- Forced Air Heating System
- Heating System Uses Natural Gas
- High Speed Internet
Listing and Financial Details
- Exclusions: Seller's Personal Property
Community Details
Overview
- 136 Units
- Creekside Condominiums
Amenities
- Laundry Facilities
Ownership History
Purchase Details
Home Financials for this Owner
Home Financials are based on the most recent Mortgage that was taken out on this home.Similar Homes in Sheboygan, WI
Home Values in the Area
Average Home Value in this Area
Purchase History
| Date | Type | Sale Price | Title Company |
|---|---|---|---|
| Personal Reps Deed | $97,000 | Gotzmer Kris |
Mortgage History
| Date | Status | Loan Amount | Loan Type |
|---|---|---|---|
| Open | $98,746 | VA |
Property History
| Date | Event | Price | Change | Sq Ft Price |
|---|---|---|---|---|
| 10/04/2021 10/04/21 | Sold | $97,000 | 0.0% | $95 / Sq Ft |
| 08/06/2021 08/06/21 | Pending | -- | -- | -- |
| 05/11/2021 05/11/21 | For Sale | $97,000 | -- | $95 / Sq Ft |
Tax History Compared to Growth
Tax History
| Year | Tax Paid | Tax Assessment Tax Assessment Total Assessment is a certain percentage of the fair market value that is determined by local assessors to be the total taxable value of land and additions on the property. | Land | Improvement |
|---|---|---|---|---|
| 2024 | $1,965 | $120,700 | $9,900 | $110,800 |
| 2023 | $1,718 | $98,000 | $9,400 | $88,600 |
| 2022 | $1,509 | $81,400 | $9,400 | $72,000 |
| 2021 | $1,529 | $60,700 | $8,500 | $52,200 |
| 2020 | $1,564 | $60,700 | $8,500 | $52,200 |
| 2019 | $1,499 | $60,700 | $8,500 | $52,200 |
| 2018 | $1,735 | $60,700 | $8,500 | $52,200 |
| 2017 | $1,434 | $60,700 | $8,500 | $52,200 |
| 2016 | $1,443 | $60,700 | $8,500 | $52,200 |
| 2015 | $1,499 | $60,700 | $8,500 | $52,200 |
| 2014 | $1,559 | $60,700 | $8,500 | $52,200 |
Agents Affiliated with this Home
-
T
Seller's Agent in 2021
Team* Beaudoin
RE/MAX
(920) 980-8889
29 in this area
384 Total Sales
-
E
Buyer's Agent in 2021
Edie Dahlgren
Heritage Real Estate
(920) 717-8826
3 in this area
100 Total Sales
Map
Source: Metro MLS
MLS Number: 1740037
APN: 59281435004
- 3001 Stonebrook Dr
- 2528 Cross Creek Dr Unit D
- 2602 Camelot Blvd Unit A
- 3933 Country Place Unit D
- 3914 Country Place Unit D
- 3914 Country Place Unit A
- 3615 S Business Dr Unit 105
- 3615 S Business Dr Unit 104
- 3615 S Business Dr Unit 103
- 3615 S Business Dr Unit 102
- 3615 S Business Dr Unit 101
- 2204 Sunflower Ave
- 88 N Hiawatha Cir
- 3988 S 18th St
- 1755 Carmen Ave
- 3423 S 17th St
- 3323 S 18th St
- 3104 S 18th St
- 1319 Greenfield Ave
- 1918 Wilson Ave
