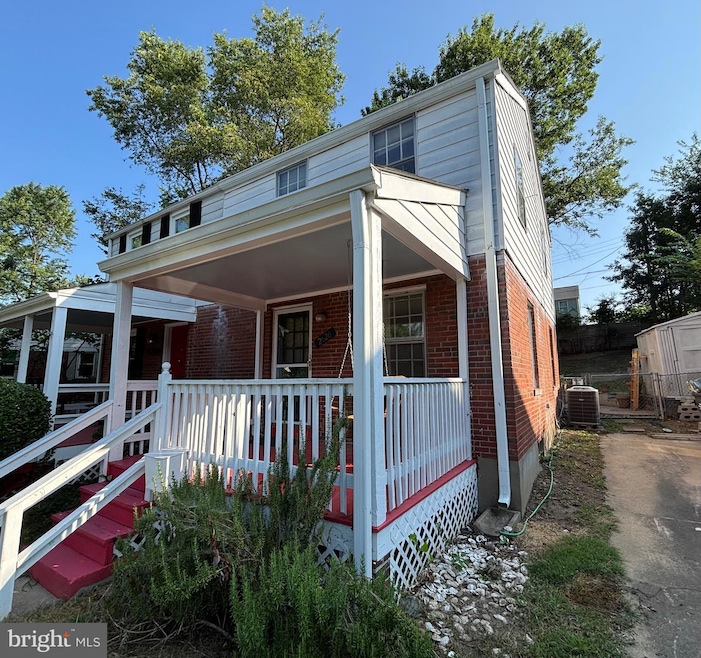
2626 Farmington Dr Alexandria, VA 22303
Virginia Hills NeighborhoodHighlights
- Traditional Floor Plan
- Traditional Architecture
- No HOA
- Twain Middle School Rated A-
- Attic
- Porch
About This Home
As of August 2025Jefferson Manor Gem with Big Upside!
Unlock the potential of this charming twin/semi-detached home in the heart of Alexandria’s beloved Jefferson Manor neighborhood. Perfect for savvy investors or hands-on renovators looking for a project with serious profit potential — nearby renovated homes are selling between $650,000–$730,000!
This home is priced below tax assessment for a quick sale and offers a solid head start: enjoy a newer HVAC system, all appliances, a private fenced backyard, and a large driveway — a bonus in this area. Add your updates and design touches to transform this classic home into a top-dollar showstopper.
The location is amazing: Jefferson Manor is one of Alexandria’s most social and welcoming communities. You’ll love being just steps to the Huntington Metro (Yellow Line) for an easy commute into DC. Plus, enjoy nearby parks with sports courts and walking trails, neighborhood shops, restaurants, and a true community vibe.
The listing agent has extensive knowledge of renovation of these homes, as well as information on neighborhood and community. This address also qualifies for special financing with below-market rate, no mortgage insurance, and as little as 3% down.
Highlights:
-Priced below tax assessment — ready for a quick sale
-Light updates needed to maximize value — great for investors & renovators
-In-demand Jefferson Manor location — steps to Huntington Metro
-Private fenced backyard & spacious driveway
-Newer HVAC system already in place
-Nearby park with sports courts, walking trails, and green space
-Close to local shops, restaurants, and community events
Don't miss out on this opportunity, schedule a tour today!
Last Agent to Sell the Property
Samson Properties License #WVS230302447 Listed on: 07/25/2025

Townhouse Details
Home Type
- Townhome
Est. Annual Taxes
- $6,877
Year Built
- Built in 1947
Lot Details
- 3,638 Sq Ft Lot
- Partially Fenced Property
Home Design
- Semi-Detached or Twin Home
- Traditional Architecture
- Brick Exterior Construction
- Block Foundation
- Aluminum Siding
Interior Spaces
- Property has 3 Levels
- Traditional Floor Plan
- Family Room
- Partially Finished Basement
- Interior Basement Entry
- Galley Kitchen
- Attic
Bedrooms and Bathrooms
- 2 Bedrooms
Parking
- 3 Parking Spaces
- On-Street Parking
Outdoor Features
- Patio
- Porch
Utilities
- Forced Air Heating and Cooling System
- Natural Gas Water Heater
- Phone Available
- Cable TV Available
Community Details
- No Home Owners Association
- Jefferson Manor Community
- Jefferson Manor Subdivision
Listing and Financial Details
- Tax Lot 15A
- Assessor Parcel Number 0831 06120015A
Ownership History
Purchase Details
Home Financials for this Owner
Home Financials are based on the most recent Mortgage that was taken out on this home.Similar Homes in Alexandria, VA
Home Values in the Area
Average Home Value in this Area
Purchase History
| Date | Type | Sale Price | Title Company |
|---|---|---|---|
| Deed | $88,790 | -- |
Mortgage History
| Date | Status | Loan Amount | Loan Type |
|---|---|---|---|
| Open | $86,750 | FHA |
Property History
| Date | Event | Price | Change | Sq Ft Price |
|---|---|---|---|---|
| 08/08/2025 08/08/25 | Sold | $519,900 | 0.0% | $512 / Sq Ft |
| 07/25/2025 07/25/25 | For Sale | $519,900 | -- | $512 / Sq Ft |
Tax History Compared to Growth
Tax History
| Year | Tax Paid | Tax Assessment Tax Assessment Total Assessment is a certain percentage of the fair market value that is determined by local assessors to be the total taxable value of land and additions on the property. | Land | Improvement |
|---|---|---|---|---|
| 2024 | $6,552 | $517,610 | $213,000 | $304,610 |
| 2023 | $6,438 | $527,030 | $213,000 | $314,030 |
| 2022 | $6,113 | $493,030 | $179,000 | $314,030 |
| 2021 | $5,632 | $445,880 | $150,000 | $295,880 |
| 2020 | $5,079 | $397,910 | $129,000 | $268,910 |
| 2019 | $5,027 | $392,250 | $126,000 | $266,250 |
| 2018 | $4,469 | $388,610 | $125,000 | $263,610 |
| 2017 | $4,681 | $373,470 | $120,000 | $253,470 |
| 2016 | $4,313 | $342,540 | $110,000 | $232,540 |
| 2015 | $4,095 | $335,980 | $108,000 | $227,980 |
| 2014 | $3,937 | $322,560 | $108,000 | $214,560 |
Agents Affiliated with this Home
-
Derek Cole

Seller's Agent in 2025
Derek Cole
Samson Properties
(703) 380-4474
18 in this area
37 Total Sales
-
William Restrepo

Seller Co-Listing Agent in 2025
William Restrepo
Samson Properties
(413) 883-4252
2 in this area
82 Total Sales
-
Carol Strasfeld

Buyer's Agent in 2025
Carol Strasfeld
Unrepresented Buyer Office
(301) 806-8871
5 in this area
6,163 Total Sales
Map
Source: Bright MLS
MLS Number: VAFX2253548
APN: 0831-06120015A
- 5862 Monticello Rd
- 2723 Fort Dr
- 5726 N Kings Hwy
- 2622 Wagon Dr Unit 316 (2B)
- 2826 Jefferson Dr
- 2626 Fort Farnsworth Rd Unit 200-2B
- 2632 Ft Farnsworth Rd Unit 1B
- 2647 Redcoat Dr Unit 130
- 5707 Indian Ct Unit 29
- 5707 Indian Ct Unit 31
- 2600 Indian Dr Unit 2B
- 2600 Indian Dr Unit 2C
- 2340 Huntington Station Ct
- 2304 Riverview Terrace
- 2451 Midtown Ave Unit 821
- 2451 Midtown Ave Unit 316
- 2451 Midtown Ave Unit 1108
- 2451 Midtown Ave Unit 718
- 2451 Midtown Ave Unit 921
- 2451 Midtown Ave Unit 1323
