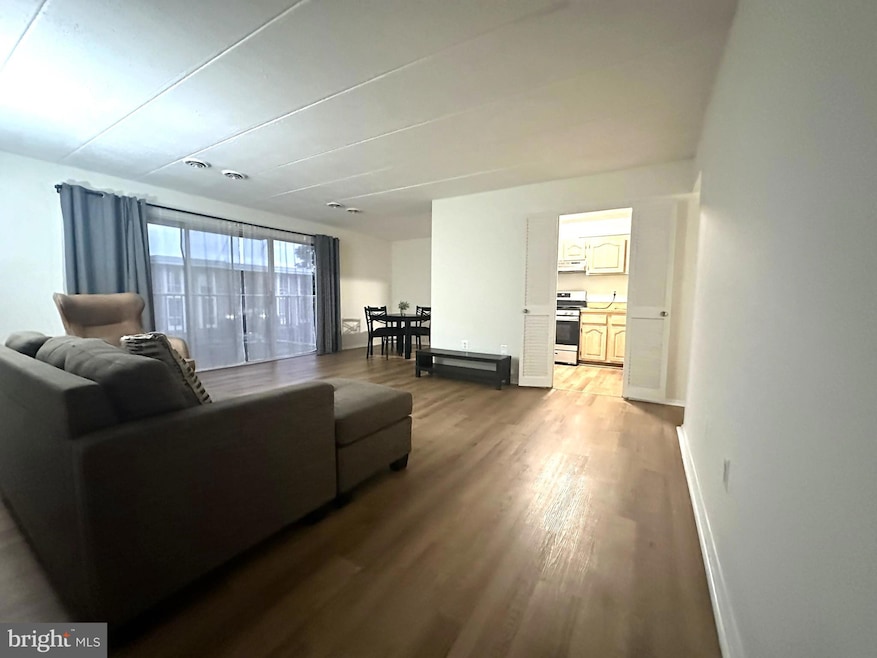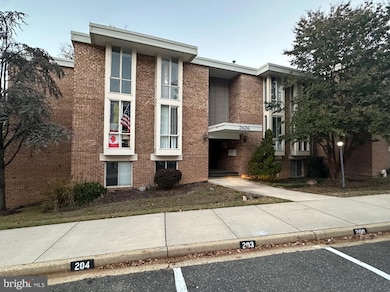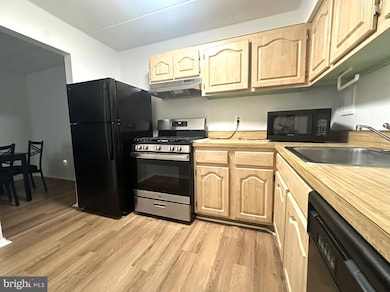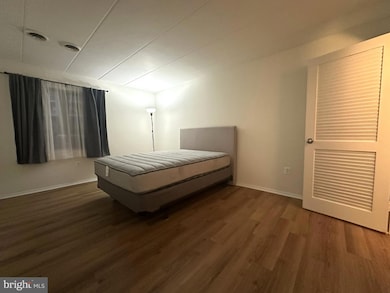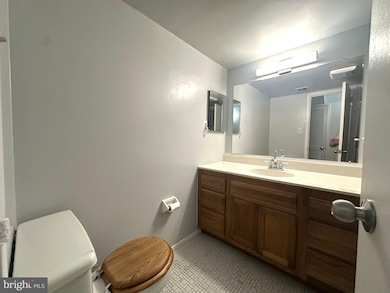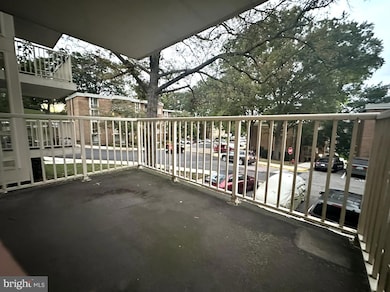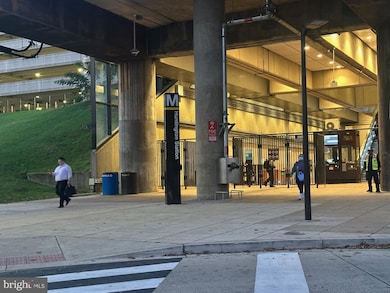2626 Fort Farnsworth Rd Unit 200-2B Alexandria, VA 22303
Highlights
- Fitness Center
- Community Pool
- Community Center
- Twain Middle School Rated A-
- Tennis Courts
- Jogging Path
About This Home
Super opportunity to rent a 3 Bedroom condo just a 5 minute walk to the Huntington Metro. ALL UTILITIES INCLUDED IN THE RENT. This newly renovated home offers a spacious living/dining room area. which steps out to the over-sized balcony. The kitchen has gas cooking and a small table space. The roomy primary bedroom has a walk-in closet. The second bedroom has a large closet, and there is a walk-in storage closet off the main living area. The home entrance is just a few steps from the parking lot with 1 assigned parking space at the front door. 2 additional cars can park in the community. Small pets OK with a pet deposit. Security Deposit $2000. Move-in Fee $50. App fee $39 per adult. Family income over $80,000 with a good rental reference required. Huntington Club condos offer an exercise room, outdoor pool and tennis courts. Fairfax County schools. Shopping, all amenities, Old Town Alexandria and the Beltway are all close by. CALL/TEXT TODAY FOR MORE INFO
Listing Agent
(703) 646-1413 karrina.brown@gmail.com RE/MAX Executives License #BR98372024 Listed on: 10/18/2025

Condo Details
Home Type
- Condominium
Est. Annual Taxes
- $2,422
Year Built
- Built in 1967
HOA Fees
- $855 Monthly HOA Fees
Home Design
- Entry on the 1st floor
- Brick Exterior Construction
Interior Spaces
- 1,069 Sq Ft Home
- Property has 1 Level
- Laundry in Basement
Kitchen
- Gas Oven or Range
- Dishwasher
- Disposal
Bedrooms and Bathrooms
- 3 Main Level Bedrooms
- 1 Full Bathroom
Parking
- Parking Lot
- 1 Assigned Parking Space
Schools
- Edison High School
Utilities
- Central Heating and Cooling System
- Natural Gas Water Heater
Listing and Financial Details
- Residential Lease
- Security Deposit $2,000
- $50 Move-In Fee
- The owner pays for association fees
- Rent includes electricity, gas, water, trash removal, air conditioning, common area maintenance, community center, grounds maintenance, hoa/condo fee, parking, recreation facility
- No Smoking Allowed
- 12-Month Min and 24-Month Max Lease Term
- Available 10/29/25
- $39 Application Fee
- Assessor Parcel Number 0831 23 0200
Community Details
Overview
- Association fees include air conditioning, common area maintenance, electricity, gas, heat, management, pool(s), reserve funds, sewer, snow removal, trash, water
- Low-Rise Condominium
- Huntington Club Condos
- Huntington Club Subdivision
- Property Manager
Amenities
- Common Area
- Community Center
- Laundry Facilities
- Community Storage Space
Recreation
- Tennis Courts
- Community Playground
- Fitness Center
- Community Pool
- Jogging Path
Pet Policy
- Pets allowed on a case-by-case basis
Map
Source: Bright MLS
MLS Number: VAFX2275356
APN: 0831-23-0200
- 2630 Wagon Dr Unit 294
- 2609 Wagon Dr Unit 354
- 2630 Fort Farnsworth Rd Unit 154
- 2647 Redcoat Dr Unit 130
- 2650 Redcoat Dr Unit 3D
- 5707 Indian Ct Unit 31
- 5707 Indian Ct Unit 29
- 2607 Huntington Ave Unit 65
- 2451 Midtown Ave Unit 1118
- 2451 Midtown Ave Unit 921
- 2451 Midtown Ave Unit 203
- 2451 Midtown Ave Unit 713
- 2826 Jefferson Dr
- 2237 Farrington Ave Unit 6-201
- 2237 Farrington Ave Unit 6-204
- 5715 Lawsons Hill Ct
- 5824 Fifer Dr
- 5997 Grand Pavilion Way
- 2402 Huntington Park Dr
- 5901 Mount Eagle Dr Unit 216
- 2635 Fort Farnsworth Rd Unit 267
- 2630 Wagon Dr Unit 2C
- 5725 Indian Ct Unit 158
- 2630 Fort Farnsworth Rd Unit 154
- 2625 Wagon Dr Unit 338
- 2722 Jefferson Dr
- 2451 Midtown Ave Unit 903
- 2451 Midtown Ave Unit 1327
- 2451 Midtown Ave Unit 801
- 2451 Midtown Ave Unit 701
- 2451 Midtown Ave Unit 1118
- 2451 Midtown Ave Unit 1408
- 2338 Huntington Station Ct
- 2317 Huntington Ave Unit 609
- 2317 Huntington Ave Unit 614
- 2317 Huntington Ave Unit 418
- 5919 N Kings Hwy
- 2727 Fort Dr
- 5950 Grand Pavilion Way
- 5838 Fifer Dr
