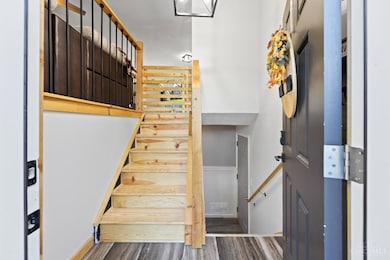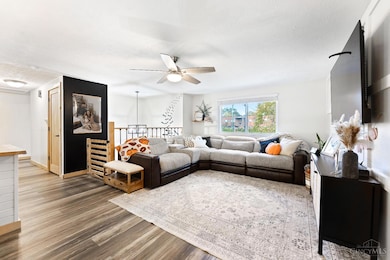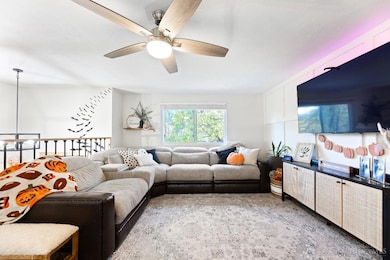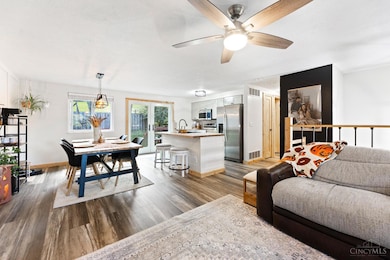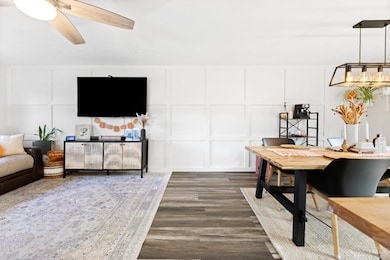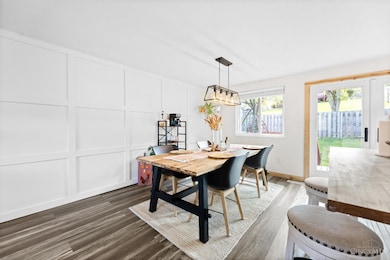2626 Hunt Rd Cincinnati, OH 45236
Estimated payment $1,951/month
Highlights
- City View
- Marble Flooring
- Main Floor Bedroom
- Deck
- Traditional Architecture
- 2-minute walk to Cherryfield Park
About This Home
*Back on market do to Buyer's contingecy to sell falling through* Check out this remarkable, bi-level stunner! Perfectly tucked in behind a beautiful creek, this home offers modern updates and charming features throughout! A newly minted open floorplan, the kitchen offers sleek modern touches with upgraded tile, counters, lighting, and appliances! New flooring, handrails, paint, baseboards, and trim add to the ambiance while an expanded primary suite offers a sitting area with his/hers closets. A new rear door leads to a fully rebuilt wooden deck and backyard oasis while the lower level doubles as a den/suite with a walk in closet, laundry, and attached full bath. HVAC replaced 2025! Seller willing to convert back to a four bedroom at buyer's request! This home has been lovingly updated and is just minutes from 71, 75, Ronald Reagan Hwy, UC Raymond Walters, Summit Park, and Kenwood Towne Center. Welcome to your new home!
Listing Agent
Keller Williams Pinnacle Group License #2017004923 Listed on: 10/28/2025

Home Details
Home Type
- Single Family
Est. Annual Taxes
- $4,710
Year Built
- Built in 1983
Lot Details
- 0.29 Acre Lot
- Wood Fence
- Sloped Lot
Parking
- 2 Car Attached Garage
- Front Facing Garage
- Driveway
Home Design
- Traditional Architecture
- Bi-Level Home
- Brick Exterior Construction
- Poured Concrete
- Shingle Roof
- Vinyl Siding
Interior Spaces
- 1,568 Sq Ft Home
- Vinyl Clad Windows
- Marble Flooring
- City Views
Kitchen
- Oven or Range
- Microwave
- Dishwasher
Bedrooms and Bathrooms
- 3 Bedrooms
- Main Floor Bedroom
- 2 Full Bathrooms
- Bathtub with Shower
Outdoor Features
- Deck
- Shed
Utilities
- Forced Air Heating and Cooling System
- Heating System Uses Gas
- Electric Water Heater
Community Details
- No Home Owners Association
Map
Home Values in the Area
Average Home Value in this Area
Tax History
| Year | Tax Paid | Tax Assessment Tax Assessment Total Assessment is a certain percentage of the fair market value that is determined by local assessors to be the total taxable value of land and additions on the property. | Land | Improvement |
|---|---|---|---|---|
| 2025 | $4,824 | $91,001 | $16,062 | $74,939 |
| 2024 | $4,710 | $91,001 | $16,062 | $74,939 |
| 2023 | $4,781 | $91,001 | $16,062 | $74,939 |
| 2022 | $3,952 | $58,290 | $14,543 | $43,747 |
| 2021 | $3,299 | $58,290 | $14,543 | $43,747 |
| 2020 | $3,335 | $58,290 | $14,543 | $43,747 |
| 2019 | $3,231 | $51,584 | $12,870 | $38,714 |
| 2018 | $3,235 | $51,584 | $12,870 | $38,714 |
| 2017 | $3,048 | $51,584 | $12,870 | $38,714 |
| 2016 | $3,217 | $54,601 | $13,311 | $41,290 |
| 2015 | $3,246 | $54,601 | $13,311 | $41,290 |
| 2014 | $2,840 | $54,601 | $13,311 | $41,290 |
| 2013 | $2,636 | $51,027 | $12,439 | $38,588 |
Property History
| Date | Event | Price | List to Sale | Price per Sq Ft | Prior Sale |
|---|---|---|---|---|---|
| 02/04/2026 02/04/26 | Pending | -- | -- | -- | |
| 01/14/2026 01/14/26 | Price Changed | $300,000 | -4.8% | $191 / Sq Ft | |
| 01/09/2026 01/09/26 | Price Changed | $315,000 | -3.1% | $201 / Sq Ft | |
| 12/15/2025 12/15/25 | For Sale | $325,000 | 0.0% | $207 / Sq Ft | |
| 11/25/2025 11/25/25 | Pending | -- | -- | -- | |
| 11/12/2025 11/12/25 | Price Changed | $325,000 | -1.2% | $207 / Sq Ft | |
| 10/28/2025 10/28/25 | For Sale | $329,000 | +26.5% | $210 / Sq Ft | |
| 07/07/2022 07/07/22 | Sold | $260,000 | 0.0% | $166 / Sq Ft | View Prior Sale |
| 06/17/2022 06/17/22 | Pending | -- | -- | -- | |
| 06/09/2022 06/09/22 | For Sale | $260,000 | +15.6% | $166 / Sq Ft | |
| 04/21/2021 04/21/21 | Off Market | $225,000 | -- | -- | |
| 01/15/2021 01/15/21 | Sold | $225,000 | 0.0% | $143 / Sq Ft | View Prior Sale |
| 12/23/2020 12/23/20 | Pending | -- | -- | -- | |
| 12/12/2020 12/12/20 | Price Changed | $225,000 | -1.3% | $143 / Sq Ft | |
| 11/26/2020 11/26/20 | For Sale | $228,000 | -- | $145 / Sq Ft |
Purchase History
| Date | Type | Sale Price | Title Company |
|---|---|---|---|
| Warranty Deed | $260,000 | Pitstick Mark J | |
| Warranty Deed | $260,000 | Pitstick Mark J | |
| Warranty Deed | $225,000 | None Available | |
| Quit Claim Deed | -- | None Available | |
| Quit Claim Deed | -- | None Available | |
| Quit Claim Deed | -- | None Listed On Document | |
| Survivorship Deed | $129,700 | Vintage Title Agency Inc | |
| Survivorship Deed | $108,000 | Cambridge Land Title Agency | |
| Warranty Deed | -- | -- | |
| Interfamily Deed Transfer | -- | -- | |
| Quit Claim Deed | -- | -- |
Mortgage History
| Date | Status | Loan Amount | Loan Type |
|---|---|---|---|
| Open | $247,000 | New Conventional | |
| Closed | $247,000 | New Conventional | |
| Previous Owner | $233,100 | VA | |
| Previous Owner | $126,996 | FHA | |
| Previous Owner | $86,400 | No Value Available |
Source: MLS of Greater Cincinnati (CincyMLS)
MLS Number: 1860076
APN: 671-0030-0204
- 148 Waxwing Dr
- 3558 Lobelia Dr
- 148 Sylvia Ln
- 3490 Cooper Rd
- 2258 Hunt Rd
- 1320 Thurnridge Dr
- 4068 Glenbar Ct
- 1128 Oldwick Dr
- 3967 Belfast Ave
- 103 W Crest Dr
- 4053 Belfast Ave
- 4152 Larchview Dr
- 112 Bentwood Ct
- 8494 Wexford Ave
- 109 Calico Ct
- 234 Mcguire Ln
- 2148 Julie Terrace
- 2113 Bolser Dr
- 4330 Villa Dr
- 4326 Villa Dr

