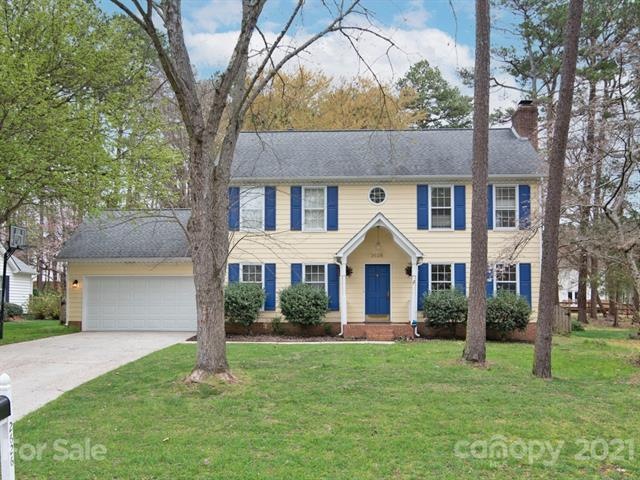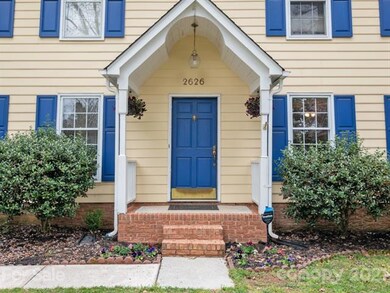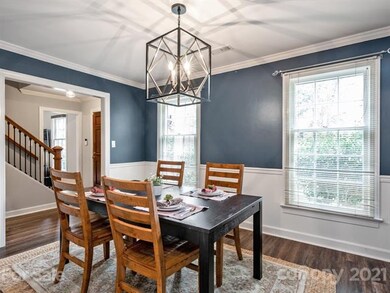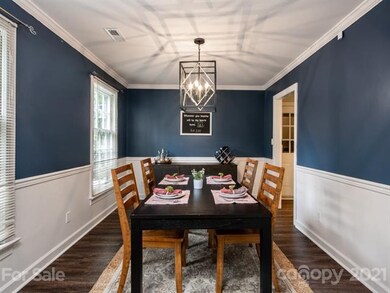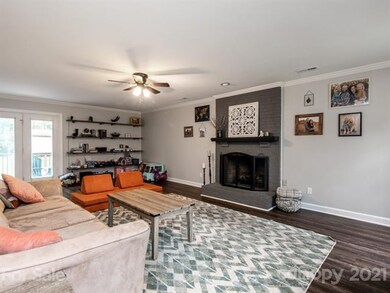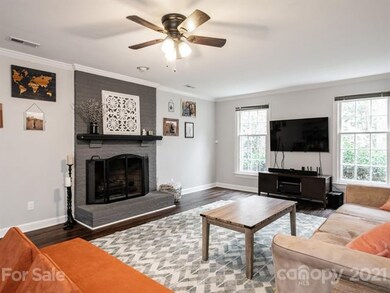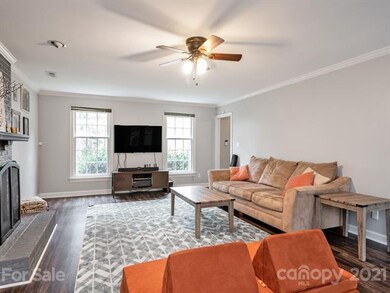
2626 Kilmarnock Ct Matthews, NC 28105
Highlights
- Traditional Architecture
- Fireplace
- Shed
- Skylights
- Walk-In Closet
- Garden Bath
About This Home
As of June 2021Gorgeous move in ready home with a huge fenced backyard with plenty of room to run and play in charming neighborhood with no HOA! Many updates made to this home including the beautiful kitchen, spacious master bedroom and en suite bathroom with two closets, interior paint, new light fixtures, new flooring in most of the home, new stairway banister, newel posts and spindles, updated fireplace including logs. Brand new deck in 2018. Welcome Home!
Last Agent to Sell the Property
Fathom Realty NC LLC License #276585 Listed on: 04/03/2021

Last Buyer's Agent
Natalie Williams
Entera Realty LLC License #327668
Home Details
Home Type
- Single Family
Year Built
- Built in 1987
Parking
- 2
Home Design
- Traditional Architecture
- Slab Foundation
Interior Spaces
- Skylights
- Fireplace
- Laminate Flooring
- Pull Down Stairs to Attic
Bedrooms and Bathrooms
- Walk-In Closet
- Garden Bath
Additional Features
- Shed
- Many Trees
Listing and Financial Details
- Assessor Parcel Number 215-191-18
Ownership History
Purchase Details
Home Financials for this Owner
Home Financials are based on the most recent Mortgage that was taken out on this home.Purchase Details
Home Financials for this Owner
Home Financials are based on the most recent Mortgage that was taken out on this home.Purchase Details
Home Financials for this Owner
Home Financials are based on the most recent Mortgage that was taken out on this home.Purchase Details
Home Financials for this Owner
Home Financials are based on the most recent Mortgage that was taken out on this home.Purchase Details
Home Financials for this Owner
Home Financials are based on the most recent Mortgage that was taken out on this home.Similar Homes in Matthews, NC
Home Values in the Area
Average Home Value in this Area
Purchase History
| Date | Type | Sale Price | Title Company |
|---|---|---|---|
| Warranty Deed | $335,000 | Chicago Title Insurance Co | |
| Warranty Deed | $247,500 | None Available | |
| Quit Claim Deed | -- | None Available | |
| Warranty Deed | $160,000 | -- | |
| Warranty Deed | $160,000 | -- | |
| Warranty Deed | $153,000 | -- |
Mortgage History
| Date | Status | Loan Amount | Loan Type |
|---|---|---|---|
| Previous Owner | $247,500 | VA | |
| Previous Owner | $50,000 | Credit Line Revolving | |
| Previous Owner | $132,200 | New Conventional | |
| Previous Owner | $158,746 | Purchase Money Mortgage | |
| Previous Owner | $133,000 | Purchase Money Mortgage |
Property History
| Date | Event | Price | Change | Sq Ft Price |
|---|---|---|---|---|
| 06/01/2021 06/01/21 | Sold | $335,000 | +35.4% | $167 / Sq Ft |
| 04/03/2021 04/03/21 | Pending | -- | -- | -- |
| 06/12/2018 06/12/18 | Sold | $247,500 | 0.0% | $128 / Sq Ft |
| 05/05/2018 05/05/18 | Pending | -- | -- | -- |
| 05/03/2018 05/03/18 | For Sale | $247,500 | -- | $128 / Sq Ft |
Tax History Compared to Growth
Tax History
| Year | Tax Paid | Tax Assessment Tax Assessment Total Assessment is a certain percentage of the fair market value that is determined by local assessors to be the total taxable value of land and additions on the property. | Land | Improvement |
|---|---|---|---|---|
| 2023 | $2,723 | $362,200 | $90,000 | $272,200 |
| 2022 | $2,296 | $247,500 | $80,000 | $167,500 |
| 2021 | $2,296 | $247,500 | $80,000 | $167,500 |
| 2020 | $2,259 | $247,500 | $80,000 | $167,500 |
| 2019 | $2,253 | $247,500 | $80,000 | $167,500 |
| 2018 | $2,079 | $174,100 | $35,000 | $139,100 |
| 2017 | $2,036 | $174,100 | $35,000 | $139,100 |
| 2016 | $2,033 | $174,100 | $35,000 | $139,100 |
| 2015 | $2,029 | $174,100 | $35,000 | $139,100 |
| 2014 | $1,974 | $172,900 | $35,000 | $137,900 |
Agents Affiliated with this Home
-
M
Seller's Agent in 2021
Michelle Dyman
Fathom Realty NC LLC
(888) 455-6040
1 in this area
18 Total Sales
-
N
Buyer's Agent in 2021
Natalie Williams
Entera Realty LLC
-
J
Seller's Agent in 2018
Joshua Caruso
Russell Tanner Real Estate
Map
Source: Canopy MLS (Canopy Realtor® Association)
MLS Number: CAR3719448
APN: 215-191-18
- 2725 Kirkholm Dr
- 3211 Winding Trail
- 13901 Phillips Rd
- 13416 Kintyre Ct
- 2008 Kimway Dr
- 13324 Kintyre Ct
- 13605 Tranquil Day Dr
- 13708 Tranquil Day Dr
- 13714 Tranquil Day Dr
- 13618 Tranquil Day Dr
- 5025 Cherry Gum Ct Unit 47
- 5021 Cherry Gum Ct
- 5004 Cherry Gum Ct Unit 43
- 5017 Cherry Gum Ct
- 5013 Cherry Gum Ct
- 5009 Cherry Gum Ct
- 5005 Cherry Gum Ct
- 3128 Butler Hill Dr
- 3124 Butler Hill Dr
- 13101 Phillips Rd
