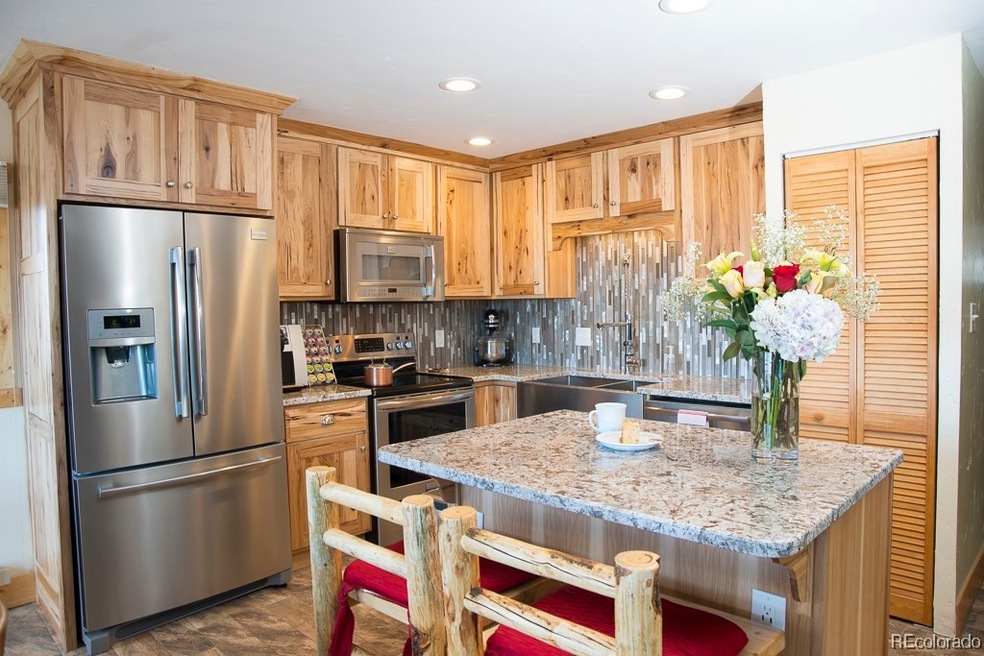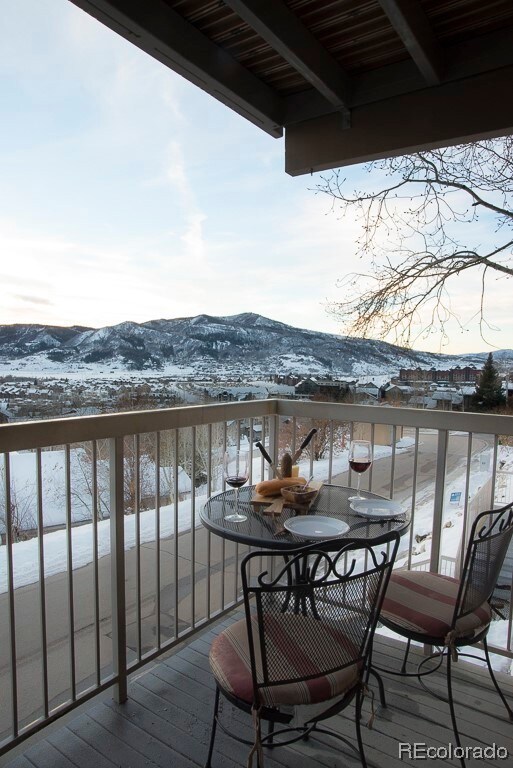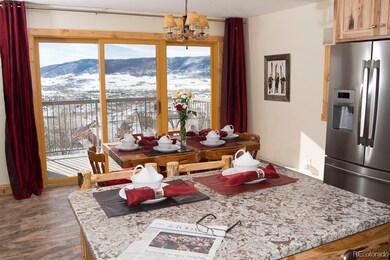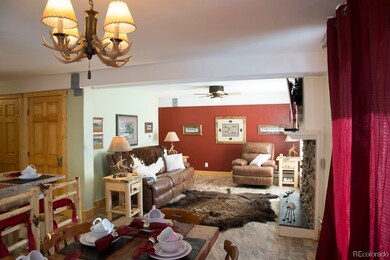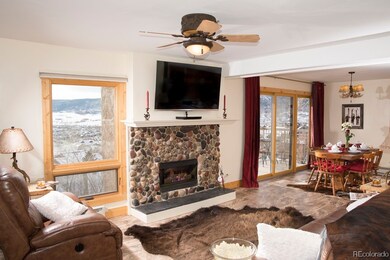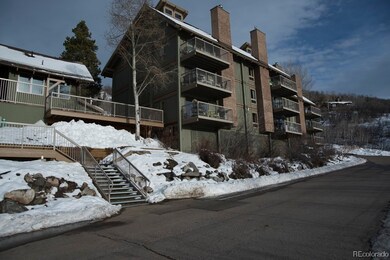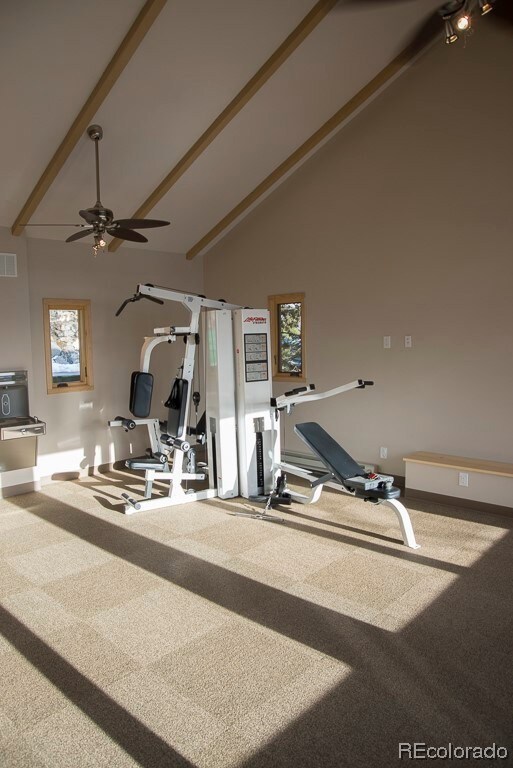
2626 Longthong Rd Unit 104 Steamboat Springs, CO 80487
Highlights
- Transportation Service
- Mountain View
- Radiant Floor
- Strawberry Park Elementary School Rated A-
- Contemporary Architecture
- Furnished
About This Home
As of April 2021This remarkably upgraded pet friendly ski condo located in the mountains of Steamboat Springs Colorado offers unobstructed panoramic views of the Yampa Valley from the covered balcony. The Yampa View Community recently added two built-in hot tubs and an upgraded fitness center. Various storage options including an owner’s closet, lockable cabinets, ski locker & community storage large enough to accommodate bikes. Owners enjoy on-call shuttle service and can walk to the free bus. Interior upgrades include new windows, new heated floors, smart thermostats, a fully updated and remodeled kitchen with granite slab counter tops accented with a gorgeous backsplash, in-unit full size washer & dryer and built in bunk beds smartly placed to allow the condo to sleep 6 comfortably. Sold fully furnished / turn key with a new furniture & soft goods package, this corner unit is ready to begin generating revenues through a robust nightly rental program if you choose and the low HOA fees make it a great investment or primary home!. Basement: CSPC
Last Agent to Sell the Property
Exp Realty LLC License #EA100022686 Listed on: 03/15/2021

Property Details
Home Type
- Condominium
Est. Annual Taxes
- $1,080
Year Built
- Built in 1973
Parking
- 2 Car Garage
- Assigned Parking
Property Views
- Mountain
- Valley
Home Design
- Contemporary Architecture
- Mountain Architecture
- Wood Siding
- Stone
Interior Spaces
- 985 Sq Ft Home
- Furnished
- Laundry closet
Kitchen
- Self-Cleaning Convection Oven
- Cooktop
- Microwave
- Freezer
- Dishwasher
- Disposal
Flooring
- Radiant Floor
- Tile
Bedrooms and Bathrooms
- 2 Bedrooms
Schools
- Soda Creek Elementary School
- Steamboat Springs Middle School
- Steamboat Springs High School
Utilities
- Baseboard Heating
- Community Sewer or Septic
- High Speed Internet
- Phone Available
- Cable TV Available
Listing and Financial Details
- Exclusions: No,Some small unattached kitchen appliances, buffalo hide & select art pieces and seller will submit a final list of seller exclusions on or before Friday, March 19, 2021.
- Assessor Parcel Number R4251038
Community Details
Overview
- Association fees include cable TV, insurance, internet, sewer, snow removal, trash, water
- Retretia Association
- Yampa View Condo Subdivision
Amenities
- Transportation Service
Pet Policy
- Pets Allowed
Ownership History
Purchase Details
Home Financials for this Owner
Home Financials are based on the most recent Mortgage that was taken out on this home.Purchase Details
Home Financials for this Owner
Home Financials are based on the most recent Mortgage that was taken out on this home.Similar Homes in Steamboat Springs, CO
Home Values in the Area
Average Home Value in this Area
Purchase History
| Date | Type | Sale Price | Title Company |
|---|---|---|---|
| Special Warranty Deed | $525,000 | Title Company Of The Rockies | |
| Warranty Deed | $187,000 | Stewart Title |
Mortgage History
| Date | Status | Loan Amount | Loan Type |
|---|---|---|---|
| Open | $420,000 | New Conventional | |
| Previous Owner | $20,000 | New Conventional | |
| Previous Owner | $131,000 | New Conventional |
Property History
| Date | Event | Price | Change | Sq Ft Price |
|---|---|---|---|---|
| 04/29/2021 04/29/21 | Sold | $525,000 | 0.0% | $533 / Sq Ft |
| 03/30/2021 03/30/21 | Pending | -- | -- | -- |
| 03/15/2021 03/15/21 | For Sale | $525,000 | -- | $533 / Sq Ft |
Tax History Compared to Growth
Tax History
| Year | Tax Paid | Tax Assessment Tax Assessment Total Assessment is a certain percentage of the fair market value that is determined by local assessors to be the total taxable value of land and additions on the property. | Land | Improvement |
|---|---|---|---|---|
| 2024 | $2,008 | $47,910 | $0 | $47,910 |
| 2023 | $2,008 | $47,910 | $0 | $47,910 |
| 2022 | $1,360 | $24,640 | $0 | $24,640 |
| 2021 | $1,385 | $25,350 | $0 | $25,350 |
| 2020 | $1,108 | $20,420 | $0 | $20,420 |
| 2019 | $1,080 | $20,420 | $0 | $0 |
| 2018 | $885 | $17,730 | $0 | $0 |
| 2017 | $874 | $17,730 | $0 | $0 |
| 2016 | $695 | $15,290 | $0 | $15,290 |
| 2015 | $680 | $15,290 | $0 | $15,290 |
| 2014 | $747 | $16,070 | $0 | $16,070 |
| 2012 | -- | $17,250 | $0 | $17,250 |
Agents Affiliated with this Home
-
Michelle Garner

Seller's Agent in 2021
Michelle Garner
Exp Realty LLC
(970) 819-7017
102 Total Sales
-
CLAY GARNER

Seller Co-Listing Agent in 2021
CLAY GARNER
Exp Realty LLC
16 Total Sales
-
Cheryl Foote

Buyer's Agent in 2021
Cheryl Foote
Compass
(970) 846-6444
407 Total Sales
Map
Source: Summit MLS
MLS Number: SS5261361
APN: R4251038
- 2615 Longthong Rd
- 2626 Longthong Rd Unit 203
- 2505 Daybreak Ct Unit 306
- 2725 Ski Trail Ln
- 2515 Apres Ski Way Unit 5
- 2590 Longthong Rd Unit 211
- 2583 Apres Ski Way Unit 4
- 2704 Cross Timbers Trail
- 2684 Cross Timbers Trail
- 2650 Medicine Springs Dr Unit 11
- 2470 Apres Ski Way Unit 103
- 2685 Timber Ct Unit 2
- 2615 Apres Ski Way Unit 1
- 2355 Poma Ln
- 2357 Poma Ln
- 2357 Poma Ln Unit 2
- 2315 Ski Trail Ln Unit 4
- 2840 Kitzbuhel Ct Unit 2
- 2838 Kitzbuhel Ct Unit 1
- 2350 Ski Trail Ln Unit 112
