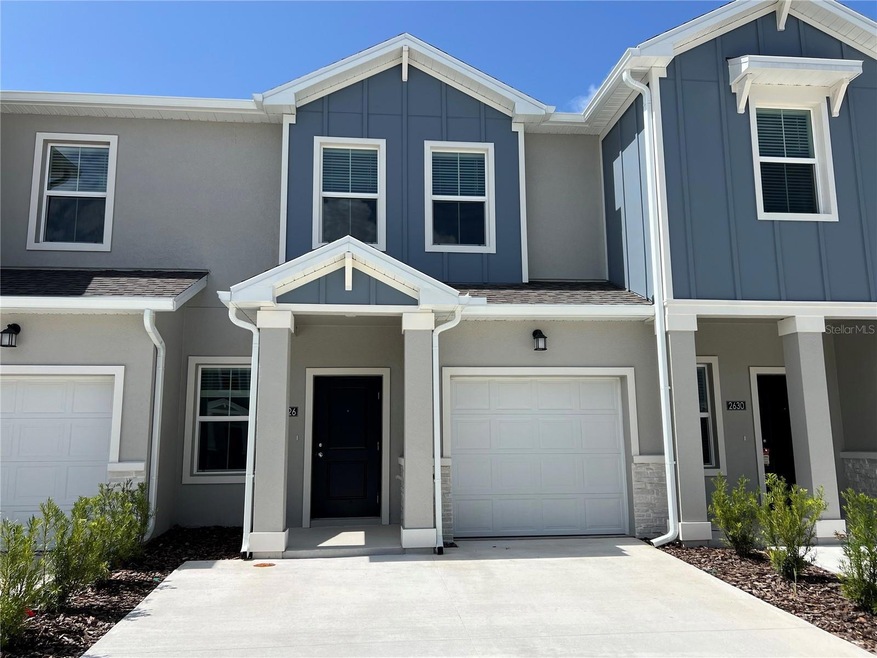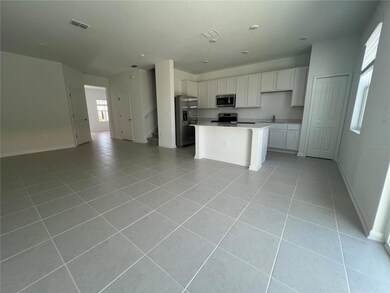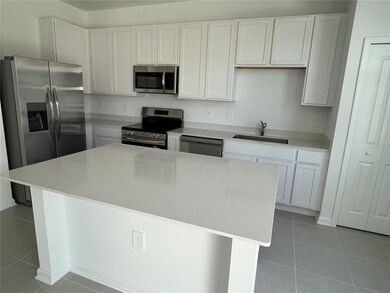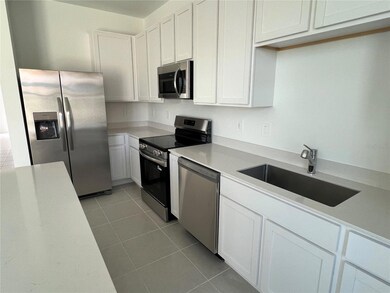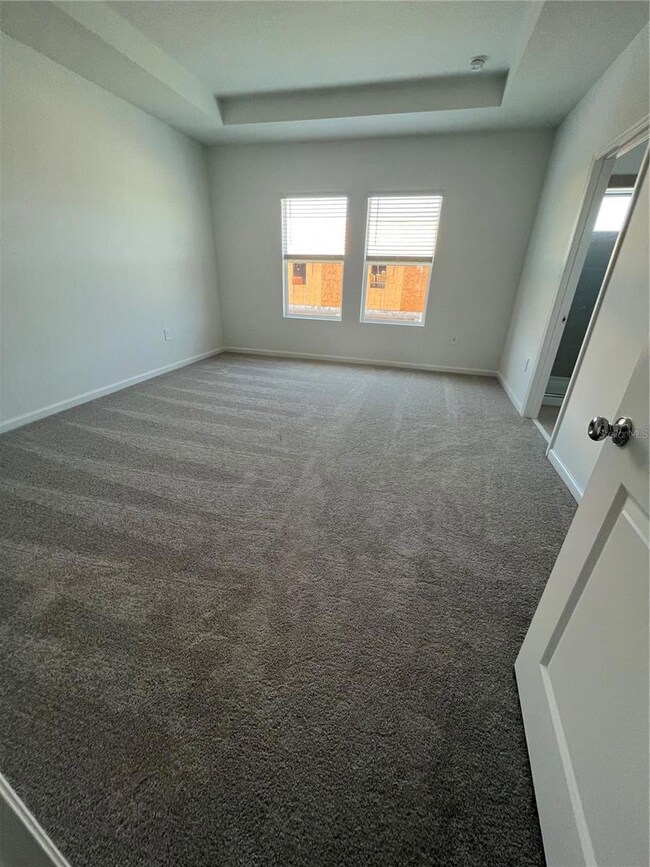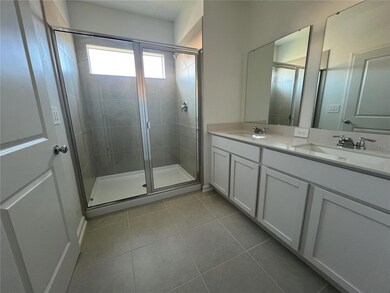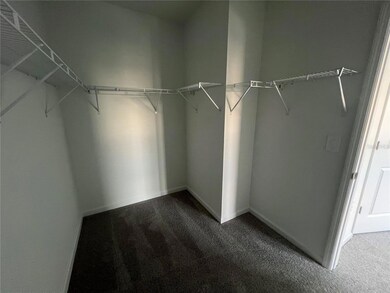2626 Skyline Loop Poinciana, FL 34759
Estimated payment $2,042/month
Highlights
- New Construction
- Community Pool
- 1 Car Attached Garage
- Open Floorplan
- Family Room Off Kitchen
- Walk-In Closet
About This Home
Beautiful New Construction Townhome in Prime Kissimmee Location!
Welcome to this stunning 2-story townhome, perfectly located in Kissimmee. Whether you’re a first-time homebuyer or an investor, this home offers the perfect blend of comfort, convenience, and value.This brand new 3-bedroom, 2.5-bathroom home features a modern open floor plan with tile flooring on the first floor and cozy carpet upstairs. All bedrooms are conveniently located on the second level, along with a laundry closet equipped with washer and dryer.
Enjoy the convenience of an attached 1-car garage plus a 2-car driveway, offering plenty of parking space. The kitchen comes fully equipped with stainless steel appliances including a range, microwave, refrigerator, and dishwasher.Located in a vibrant community with access to a refreshing pool, and just minutes away from shopping centers, restaurants, and hospitals.
Don’t miss your chance to own in one of Kissimmee’s most desirable locations!
Listing Agent
LA ROSA REALTY KISSIMMEE Brokerage Phone: 407-930-3530 License #3515327 Listed on: 07/01/2025

Townhouse Details
Home Type
- Townhome
Year Built
- Built in 2025 | New Construction
Lot Details
- 2,200 Sq Ft Lot
- North Facing Home
- Irrigation Equipment
HOA Fees
- $230 Monthly HOA Fees
Parking
- 1 Car Attached Garage
Home Design
- Bi-Level Home
- Stem Wall Foundation
- Shingle Roof
- Cement Siding
- Block Exterior
Interior Spaces
- 1,689 Sq Ft Home
- Open Floorplan
- Family Room Off Kitchen
- Living Room
- Dining Room
- Pest Guard System
Kitchen
- Range
- Microwave
- Dishwasher
- Disposal
Flooring
- Carpet
- Ceramic Tile
Bedrooms and Bathrooms
- 3 Bedrooms
- Primary Bedroom Upstairs
- Walk-In Closet
Laundry
- Laundry closet
- Dryer
Utilities
- Central Heating and Cooling System
- Thermostat
- Electric Water Heater
- Cable TV Available
Listing and Financial Details
- Visit Down Payment Resource Website
- Tax Lot 548
- Assessor Parcel Number 28-27-16-933615-005480
- $768 per year additional tax assessments
Community Details
Overview
- Association fees include pool
- Highland Community Management /Denise Abercrombie Association
- Westview Pod A Ph 3 Subdivision
Recreation
- Community Pool
Pet Policy
- Pets Allowed
Map
Home Values in the Area
Average Home Value in this Area
Property History
| Date | Event | Price | List to Sale | Price per Sq Ft | Prior Sale |
|---|---|---|---|---|---|
| 09/12/2025 09/12/25 | Price Changed | $289,000 | -3.3% | $171 / Sq Ft | |
| 07/01/2025 07/01/25 | For Sale | $299,000 | +2.8% | $177 / Sq Ft | |
| 05/14/2025 05/14/25 | Sold | $290,890 | -2.7% | $172 / Sq Ft | View Prior Sale |
| 04/25/2025 04/25/25 | Pending | -- | -- | -- | |
| 04/10/2025 04/10/25 | For Sale | $298,890 | -- | $177 / Sq Ft |
Source: Stellar MLS
MLS Number: S5129930
- 3010 Skyline Loop
- 3184 Skyline Loop
- 2208 Portrait St
- 2207 Portrait St
- 2212 Portrait St
- 2216 Portrait St
- 5667 Le Marin Way
- 5744 Le Marin Way
- 2208 Portrait St
- 2979 Skyline Loop
- 2975 Skyline Loop
- 2966 Skyline Loop
- 2969 Skyline Loop
- 2962 Skyline Loop
- 2965 Skyline Loop
- 2958 Skyline Loop
- 2954 Skyline Loop
- 4723 Cloister St
- 2690 Skyline Loop
- 2704 Skyline Loop
- 3132 Skyline Loop
- 3112 Skyline Loop
- 5746 Le Marin Way
- 3082 Skyline Loop
- 3184 Skyline Loop
- 3764 Sepia St
- 3068 Skyline Loop
- 3326 Composition St
- 5774 Le Marin Way
- 2207 Portrait St
- 3045 Skyline Loop
- 5835 Gingham Dr
- 3030 Skyline Loop
- 5744 Le Marin Way
- 2032 Viewfinder St
- 3554 Mayfair St
- 3018 Skyline Loop
- 3562 Mayfair St
- 3014 Skyline Loop
- 3010 Skyline Lp
