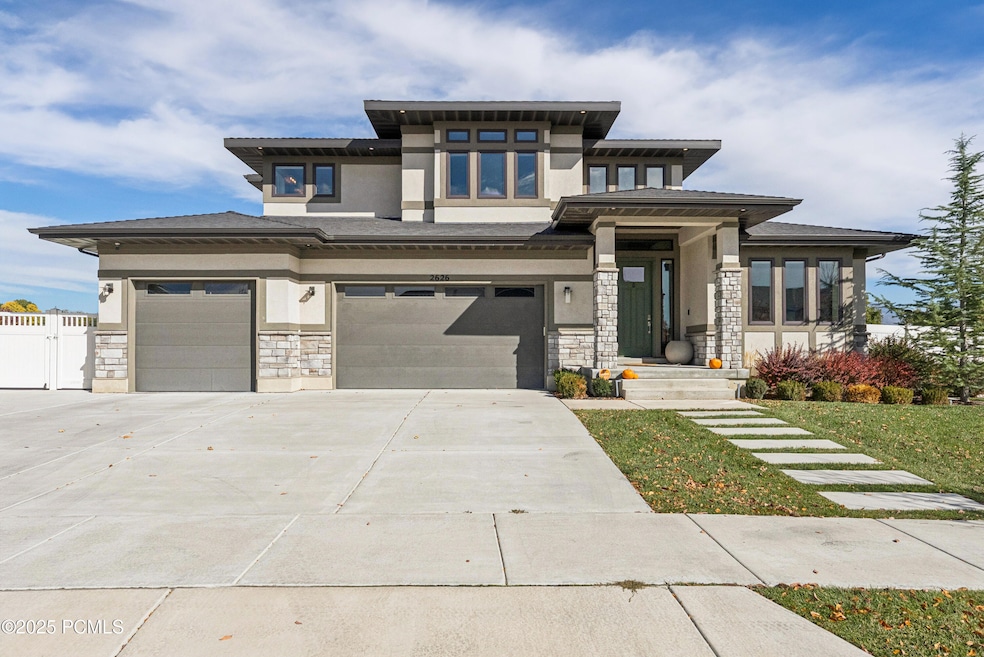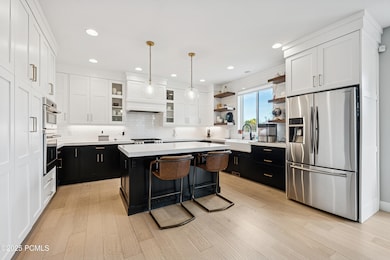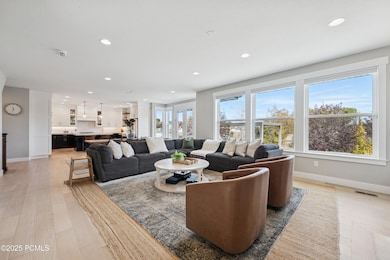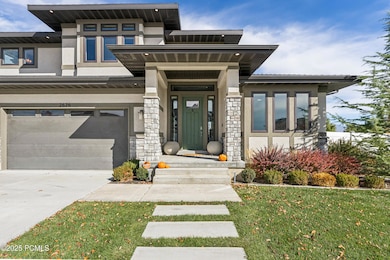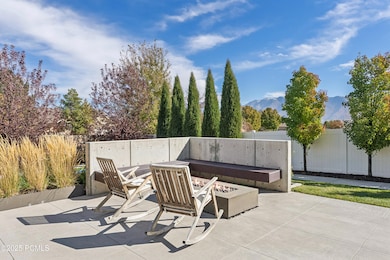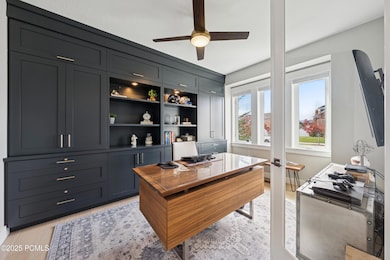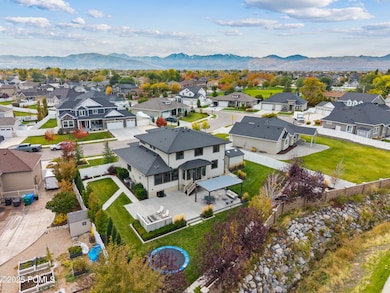2626 W Midas Side Way Riverton, UT 84065
Estimated payment $6,527/month
Highlights
- Vaulted Ceiling
- Double Oven
- Cooling Available
- Wood Flooring
- Porch
- 3-minute walk to Midas Creek Park
About This Home
Modern design meets magazine-worthy outdoor living at 2626 W Midas Side Way, a luxury home with a backyard that truly wins the neighborhood. Step inside to soaring ceilings, a sleek two-tone chef's kitchen, designer lighting, and a custom office built-in that feels straight out of a high-end millwork studio. The primary suite is a private retreat with spa-level finishes and expansive mountain-view windows, while the fully finished basement delivers a second living space with its own kitchenette and entertainment wall built for game days, gatherings, and guests But the showstopper is outside: a resort-style yard crafted with architectural concrete, built-in fire-pit seating, mature evergreens for privacy, and a turf-perfect lawn that lives like your own backyard sports field. The layout is ideal for both play and entertaining — in-ground trampoline for the kids, elevated patio for the adults, and room to expand with a spa or outdoor kitchen down the road. This is the rare property that blends form, function, and lifestyle at every turn — stylish, livable, and unforgettable.
Listing Agent
Christies International RE PC Brokerage Phone: 8018357981 License #9119860-SA00 Listed on: 10/29/2025
Home Details
Home Type
- Single Family
Est. Annual Taxes
- $5,181
Year Built
- Built in 2018
HOA Fees
- $21 Monthly HOA Fees
Parking
- 3 Car Garage
- Garage Door Opener
Home Design
- Slab Foundation
- Asphalt Roof
- Stucco
- Stone
Interior Spaces
- 4,349 Sq Ft Home
- Vaulted Ceiling
- Basement
Kitchen
- Double Oven
- Gas Range
- Dishwasher
- Disposal
Flooring
- Wood
- Carpet
- Tile
Bedrooms and Bathrooms
- 5 Bedrooms
Utilities
- Cooling Available
- Forced Air Heating System
- Heating System Uses Natural Gas
- Natural Gas Connected
Additional Features
- Porch
- 0.33 Acre Lot
Community Details
- Utah Area Subdivision
Listing and Financial Details
- Assessor Parcel Number 27-21-451-034
Map
Home Values in the Area
Average Home Value in this Area
Tax History
| Year | Tax Paid | Tax Assessment Tax Assessment Total Assessment is a certain percentage of the fair market value that is determined by local assessors to be the total taxable value of land and additions on the property. | Land | Improvement |
|---|---|---|---|---|
| 2025 | $5,181 | $922,900 | $273,300 | $649,600 |
| 2024 | $5,181 | $896,800 | $260,300 | $636,500 |
| 2023 | $5,171 | $843,800 | $252,700 | $591,100 |
| 2022 | $5,328 | $852,800 | $247,700 | $605,100 |
| 2021 | $4,372 | $623,000 | $204,800 | $418,200 |
| 2020 | $4,310 | $572,700 | $204,800 | $367,900 |
| 2019 | $4,291 | $560,500 | $193,800 | $366,700 |
| 2018 | $2,724 | $192,700 | $192,700 | $0 |
| 2017 | $2,747 | $189,400 | $189,400 | $0 |
Property History
| Date | Event | Price | List to Sale | Price per Sq Ft |
|---|---|---|---|---|
| 11/04/2025 11/04/25 | Pending | -- | -- | -- |
| 10/29/2025 10/29/25 | For Sale | $1,150,000 | -- | $264 / Sq Ft |
Purchase History
| Date | Type | Sale Price | Title Company |
|---|---|---|---|
| Quit Claim Deed | -- | None Listed On Document | |
| Warranty Deed | -- | Cottonwood Title | |
| Special Warranty Deed | -- | Cottonwood Title | |
| Special Warranty Deed | -- | Cottonwood Title |
Mortgage History
| Date | Status | Loan Amount | Loan Type |
|---|---|---|---|
| Previous Owner | $635,026 | VA |
Source: Park City Board of REALTORS®
MLS Number: 12504682
APN: 27-21-451-034-0000
- 2602 W 11625 S
- 11716 S 2610 W
- 11513 S Jackson Downs Way
- 2732 W Lizzi Cove
- 11707 S Myers Park Ln Unit 111
- 11788 S Myers Park Ln Unit 101
- 2797 W 11460 S
- 2295 W Myers Ln
- 2817 W 11460 St S Unit 203
- 2410 W 11400 S
- 2303 W Cynthia Ann Cir
- 11666 S Gold Dust Dr
- 3168 Chalk Creek Way
- 2853 W 12075 S
- 3028 W Wilkins Peak Ct
- 11423 S Polo Club Ct
- 3312 W Country Bluff Rd
- 3371 W Waterbridge Cove Unit 417
- 1767 W Lunford Ln
- 12034 S 1900 W
