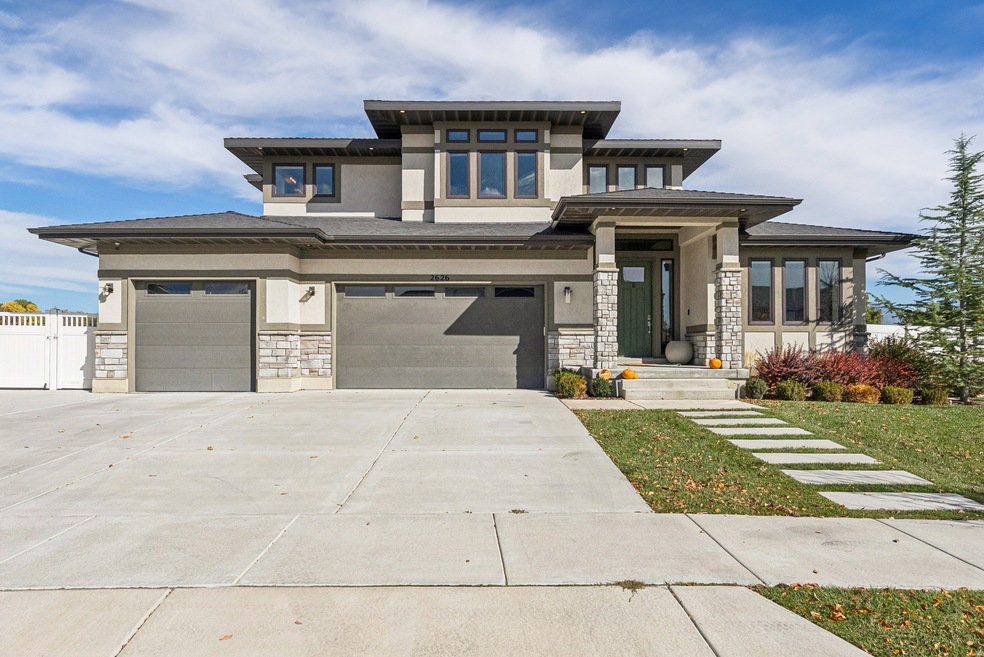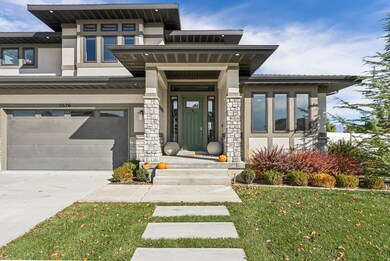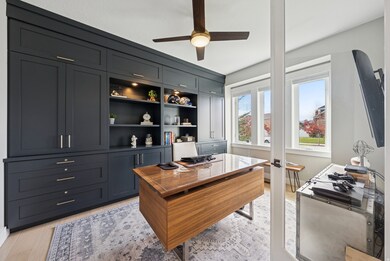2626 W Midas Side Way Riverton, UT 84065
Estimated payment $6,485/month
Highlights
- Hot Property
- Vaulted Ceiling
- Den
- Atrium Room
- Wood Flooring
- 4-minute walk to Midas Creek Park
About This Home
Modern design meets magazine-worthy outdoor living at 2626 W Midas Side Way, a luxury home with a backyard that truly wins the neighborhood. Step inside to soaring ceilings, a sleek two-tone chef's kitchen, designer lighting, and a custom office built-in that feels straight out of a high-end millwork studio. The primary suite is a private retreat with spa-level finishes and expansive mountain-view windows, while the fully finished basement delivers a second living space with its own kitchenette and entertainment wall built for game days, gatherings, and guests. But the showstopper is outside: a resort-style yard crafted with architectural concrete, built-in fire-pit seating, mature evergreens for privacy, and a turf-perfect lawn that lives like your own backyard sports field. The layout is ideal for both play and entertaining - in-ground trampoline for the kids, elevated patio for the adults, and room to expand with a spa or outdoor kitchen down the road. This is the rare property that blends form, function, and lifestyle at every turn - stylish, livable, and unforgettable.
Listing Agent
Christies International Real Estate Park City License #9119860 Listed on: 10/29/2025
Open House Schedule
-
Saturday, November 01, 202512:00 to 2:00 pm11/1/2025 12:00:00 PM +00:0011/1/2025 2:00:00 PM +00:00Add to Calendar
Home Details
Home Type
- Single Family
Est. Annual Taxes
- $5,181
Year Built
- Built in 2018
Lot Details
- 0.33 Acre Lot
- Property is zoned Single-Family
HOA Fees
- $21 Monthly HOA Fees
Parking
- 3 Car Attached Garage
Home Design
- Stone Siding
- Stucco
Interior Spaces
- 4,349 Sq Ft Home
- 3-Story Property
- Vaulted Ceiling
- Gas Log Fireplace
- Double Pane Windows
- French Doors
- Entrance Foyer
- Den
- Atrium Room
Kitchen
- Double Oven
- Gas Oven
- Gas Range
- Synthetic Countertops
- Disposal
Flooring
- Wood
- Carpet
- Tile
Bedrooms and Bathrooms
- 4 Bedrooms
- Walk-In Closet
- Bathtub With Separate Shower Stall
Basement
- Basement Fills Entire Space Under The House
- Exterior Basement Entry
Outdoor Features
- Porch
Schools
- Rosamond Elementary School
- Oquirrh Hills Middle School
- Riverton High School
Utilities
- Forced Air Heating and Cooling System
- Natural Gas Connected
Community Details
- Melissa@Csshoa.Com Association, Phone Number (801) 955-5126
- Midas Crossing 311 Subdivision
Listing and Financial Details
- Home warranty included in the sale of the property
- Assessor Parcel Number 27-21-451-034
Map
Home Values in the Area
Average Home Value in this Area
Tax History
| Year | Tax Paid | Tax Assessment Tax Assessment Total Assessment is a certain percentage of the fair market value that is determined by local assessors to be the total taxable value of land and additions on the property. | Land | Improvement |
|---|---|---|---|---|
| 2025 | $5,181 | $922,900 | $273,300 | $649,600 |
| 2024 | $5,181 | $896,800 | $260,300 | $636,500 |
| 2023 | $5,171 | $843,800 | $252,700 | $591,100 |
| 2022 | $5,328 | $852,800 | $247,700 | $605,100 |
| 2021 | $4,372 | $623,000 | $204,800 | $418,200 |
| 2020 | $4,310 | $572,700 | $204,800 | $367,900 |
| 2019 | $4,291 | $560,500 | $193,800 | $366,700 |
| 2018 | $2,724 | $192,700 | $192,700 | $0 |
| 2017 | $2,747 | $189,400 | $189,400 | $0 |
Property History
| Date | Event | Price | List to Sale | Price per Sq Ft |
|---|---|---|---|---|
| 10/29/2025 10/29/25 | For Sale | $1,150,000 | -- | $264 / Sq Ft |
Purchase History
| Date | Type | Sale Price | Title Company |
|---|---|---|---|
| Quit Claim Deed | -- | None Listed On Document | |
| Warranty Deed | -- | Cottonwood Title | |
| Special Warranty Deed | -- | Cottonwood Title | |
| Special Warranty Deed | -- | Cottonwood Title |
Mortgage History
| Date | Status | Loan Amount | Loan Type |
|---|---|---|---|
| Previous Owner | $635,026 | VA |
Source: UtahRealEstate.com
MLS Number: 2120199
APN: 27-21-451-034-0000
- 2602 W 11625 S
- 11716 S 2610 W
- 2732 W Lizzi Cove
- 11513 S Jackson Downs Way
- 2414 Chapel Rim Cir
- 2797 W 11460 S
- 11718 S Myers Park Ln Unit 105
- 2817 W 11460 St S Unit 203
- 11707 S Myers Park Ln Unit 111
- 11788 S Myers Park Ln Unit 101
- 2410 W 11400 S
- 2671 W Constance Way
- 2295 W Myers Ln
- 2303 W Cynthia Ann Cir
- 2532 W 11275 S
- 11702 S Water Brook Ct
- 11384 S 2200 W
- 3168 Chalk Creek Way
- 11756 Gold Dust Dr
- 3028 W Wilkins Peak Ct
- 11338 S 2700 W Unit basement apartment
- 11618 S Old Cedar Dr
- 2631 W Alice Springs Rd
- 11743 S District View Dr
- 11747 S Siracus Dr
- 12674 S Sienna Meadows Way
- 11840 S 1300 W
- 3857 W Ivey Ranch Rd Unit ID1249832P
- 3657 W Sunrise Sky Ln
- 10369 S 2840 W
- 10308 S 2700 W
- 1844 W South Jordan Pkwy
- 11896 S Reeves Ln
- 4333 W Park Hollow Ln
- 4214 W Frontier Park Ct
- 9721 S Fira Ln
- 1812 W Irini Ln
- 936 River Stone Way
- 10507 S Oquirrh Lake Rd
- 13643 S Lunday Ln







