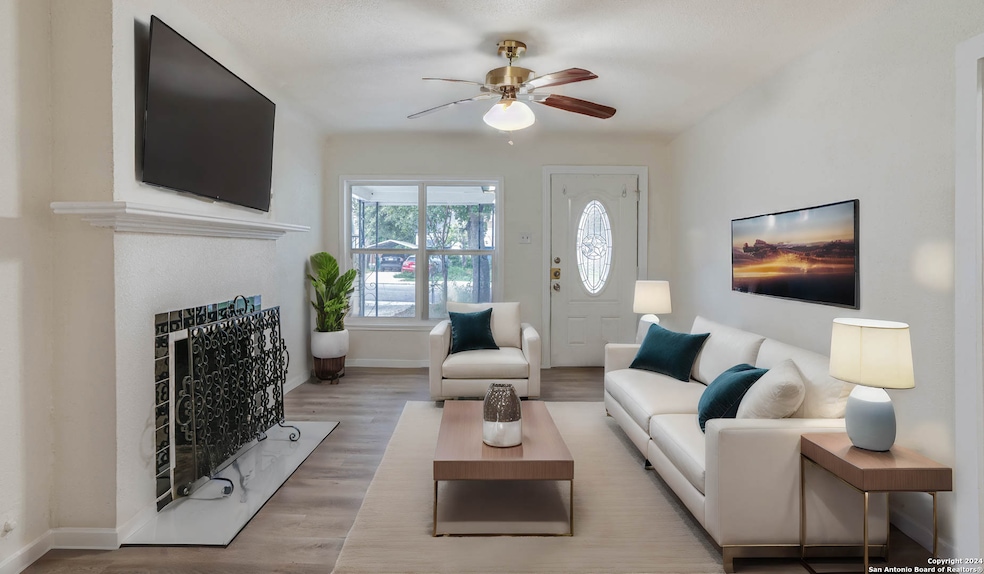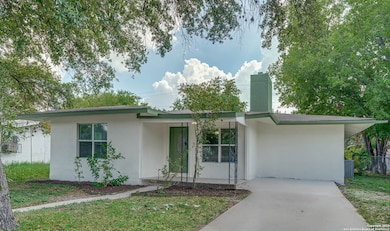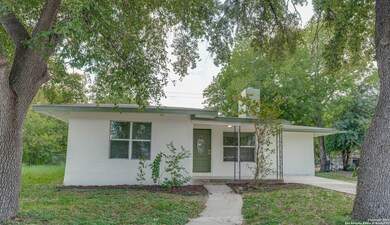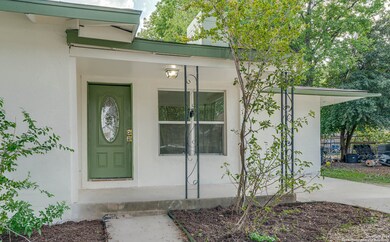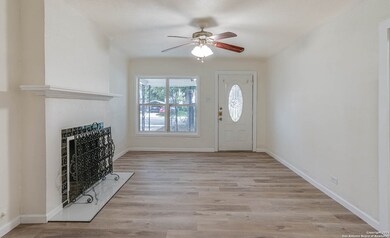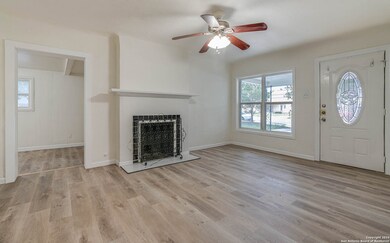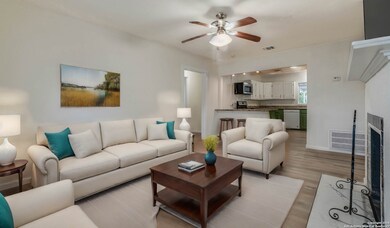2626 W Mistletoe Ave San Antonio, TX 78228
Jefferson NeighborhoodHighlights
- 1 Fireplace
- Converted Garage
- Central Heating and Cooling System
- Two Living Areas
- Eat-In Kitchen
- Ceiling Fan
About This Home
Just minutes from downtown San Antonio, this charming home seamlessly blends vintage character with modern elegance. Recently updated, a spacious, open-concept layout ideal for both relaxation and entertaining. The bright, airy living spaces has contemporary finishes, including a sleek kitchen with stainless steel appliances and granite countertops. Large windows flood the home with natural light, highlighting the beautifully updated floors. Enjoy a generously sized backyard.
Listing Agent
Jeffrey Quizhpi
Real Broker, LLC Listed on: 11/10/2025
Home Details
Home Type
- Single Family
Est. Annual Taxes
- $4,315
Year Built
- Built in 1948
Lot Details
- 7,187 Sq Ft Lot
Parking
- Converted Garage
Home Design
- Composition Roof
Interior Spaces
- 1,243 Sq Ft Home
- 1-Story Property
- Ceiling Fan
- 1 Fireplace
- Window Treatments
- Two Living Areas
- Washer Hookup
Kitchen
- Eat-In Kitchen
- Stove
- Dishwasher
- Disposal
Bedrooms and Bathrooms
- 3 Bedrooms
- 1 Full Bathroom
Utilities
- Central Heating and Cooling System
- Heating System Uses Natural Gas
Community Details
- Jefferson Terrace Subdivision
Listing and Financial Details
- Rent includes parking
- Assessor Parcel Number 091110120080
- Seller Concessions Not Offered
Map
Source: San Antonio Board of REALTORS®
MLS Number: 1921847
APN: 09111-012-0080
- 2737 W Craig Place
- 2530 W Woodlawn Ave
- 2742 W Craig Place
- 2721 W Mistletoe Ave
- 2543 W Mulberry Ave
- 2643 W Craig Place
- 2411 W Huisache Ave
- 2407 W Mistletoe Ave
- 2011 Cincinnati Ave
- 2903 W Ashby Place
- 444 Beverly Dr
- 2306 W Huisache Ave
- 2623 W Kings Hwy
- 2025 Texas Ave
- 214 Senisa Dr
- 2362 W Gramercy Place
- 1803 Texas Ave
- 2301 W Mulberry Ave
- 416 Peacock Ave
- 1703 Texas Ave
- 2531 W Mulberry Ave
- 2838 W French Place
- 2375 W Mulberry Ave
- 2142 Cincinnati Ave
- 2010 Texas Ave
- 2331 Cincinnati Ave Unit 2
- 236 Senisa Dr
- 2231 W Woodlawn Ave
- 130 Senisa Dr Unit A
- 1803 Texas Ave
- 237 Senisa Dr Unit A
- 100 Senisa Dr Unit 3
- 150 Windsor Dr
- 126 Meredith Dr
- 212 Placid Dr Unit 2
- 331 Westminster Ave
- 2457 Cincinnati Ave
- 623 Donaldson Ave
- 623 Donaldson Ave
- 387 Meredith Dr Unit 2
