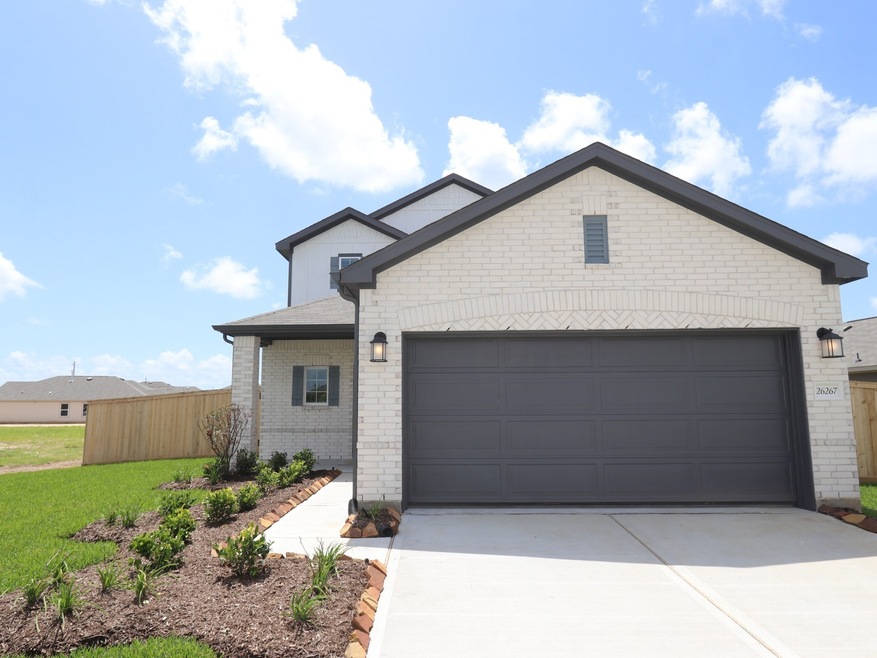
26267 Astral Way La Marque, TX 77568
Estimated payment $1,946/month
Highlights
- Under Construction
- Traditional Architecture
- Covered patio or porch
- Deck
- Game Room
- Walk-In Pantry
About This Home
TO BE COMPLETED IN JUNE! This charming two-story home boasts 4 bedrooms and 3 bathrooms. The spacious living area is the heart of the home, connecting seamlessly to the living room, dining room, and kitchen. The centrally located kitchen flows into the dining and family rooms, making it perfect for hosting family and guests. For ultimate privacy, the owner's bedroom is located at the back of the home, accentuated by two large windows and a bay window that draws in plenty of natural light. The en-suite owner's bathroom is perfect to get ready and unwind in the evening. An extended vanity, a large walk-in shower, a soaking tub, and an equally impressive walk-in closet offer the ideal blend of convenience and practicality. Upstairs, you'll find two more bedrooms another bathroom, and a spacious game room. Contact us today to learn more about this amazing home!
Home Details
Home Type
- Single Family
Est. Annual Taxes
- $1,419
Year Built
- Built in 2025 | Under Construction
Lot Details
- 8,415 Sq Ft Lot
- Back Yard Fenced
HOA Fees
- $46 Monthly HOA Fees
Parking
- 2 Car Attached Garage
Home Design
- Traditional Architecture
- Brick Exterior Construction
- Slab Foundation
- Composition Roof
- Cement Siding
- Stone Siding
Interior Spaces
- 2,393 Sq Ft Home
- 2-Story Property
- Family Room Off Kitchen
- Combination Kitchen and Dining Room
- Game Room
- Utility Room
- Washer and Electric Dryer Hookup
Kitchen
- Walk-In Pantry
- Gas Oven
- Gas Range
- Microwave
- Dishwasher
- Kitchen Island
- Disposal
Flooring
- Vinyl Plank
- Vinyl
Bedrooms and Bathrooms
- 4 Bedrooms
- 3 Full Bathrooms
- Soaking Tub
- Bathtub with Shower
- Separate Shower
Home Security
- Security System Owned
- Fire and Smoke Detector
Eco-Friendly Details
- ENERGY STAR Qualified Appliances
- Energy-Efficient HVAC
- Energy-Efficient Insulation
Outdoor Features
- Deck
- Covered patio or porch
Schools
- Hitchcock Primary/Stewart Elementary School
- Crosby Middle School
- Hitchcock High School
Utilities
- Central Heating and Cooling System
- Heating System Uses Gas
Community Details
- King Property Management Association, Phone Number (713) 956-1996
- Built by M/I Homes
- Ambrose Subdivision
Map
Home Values in the Area
Average Home Value in this Area
Tax History
| Year | Tax Paid | Tax Assessment Tax Assessment Total Assessment is a certain percentage of the fair market value that is determined by local assessors to be the total taxable value of land and additions on the property. | Land | Improvement |
|---|---|---|---|---|
| 2024 | $1,419 | $47,720 | $47,720 | -- |
Property History
| Date | Event | Price | Change | Sq Ft Price |
|---|---|---|---|---|
| 06/26/2025 06/26/25 | Pending | -- | -- | -- |
| 06/24/2025 06/24/25 | Price Changed | $321,990 | -0.4% | $135 / Sq Ft |
| 06/16/2025 06/16/25 | Price Changed | $323,240 | -7.6% | $135 / Sq Ft |
| 06/02/2025 06/02/25 | Price Changed | $349,990 | -2.8% | $146 / Sq Ft |
| 04/08/2025 04/08/25 | Price Changed | $359,990 | -2.2% | $150 / Sq Ft |
| 02/21/2025 02/21/25 | For Sale | $367,990 | -- | $154 / Sq Ft |
Similar Homes in the area
Source: Houston Association of REALTORS®
MLS Number: 91102801
APN: 1102-0204-0004-000
- 26239 Astral Way
- 26152 Ethereal Rd
- 5022 Perennial Ln
- 5022 Perennial Ln
- 5022 Perennial Ln
- 5022 Perennial Ln
- 5022 Perennial Ln
- 5022 Perennial Ln
- 5022 Perennial Ln
- 5022 Perennial Ln
- 5022 Perennial Ln
- 5022 Perennial Ln
- 5022 Perennial Ln
- 5022 Perennial Ln
- 5022 Perennial Ln
- 5022 Perennial Ln
- 5022 Perennial Ln
- 5022 Perennial Ln
- 5022 Perennial Ln
- 5022 Perennial Ln






