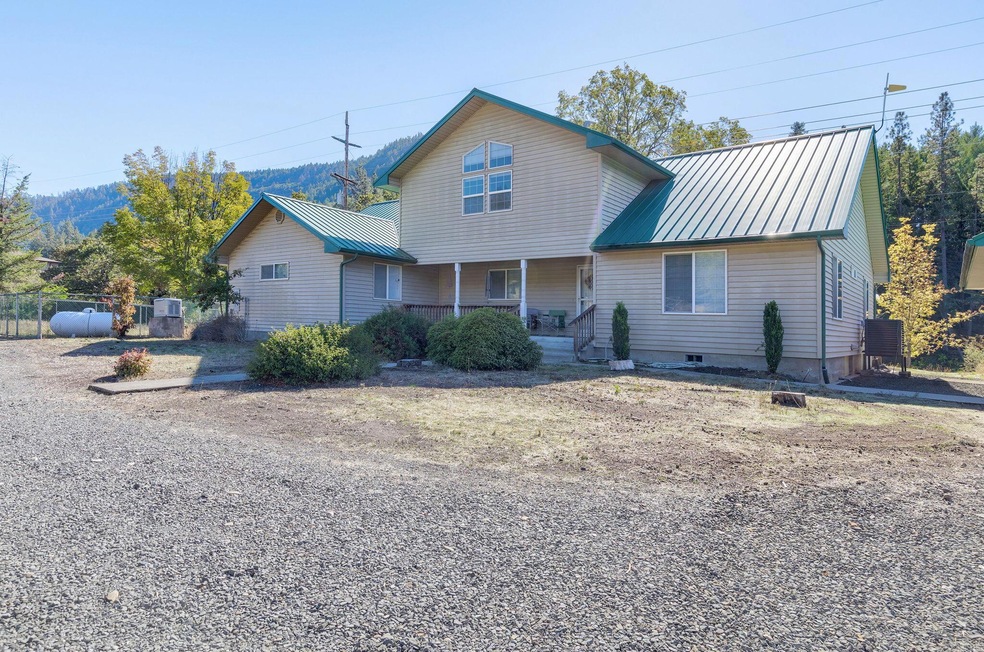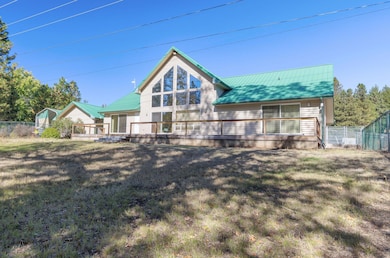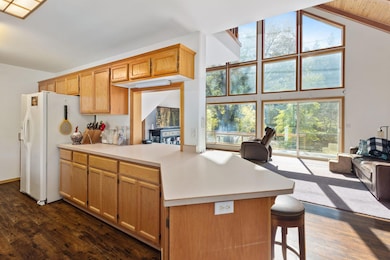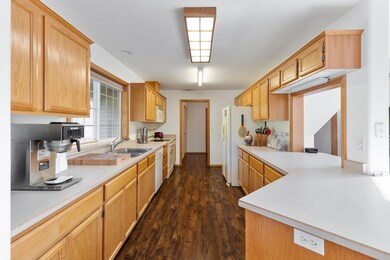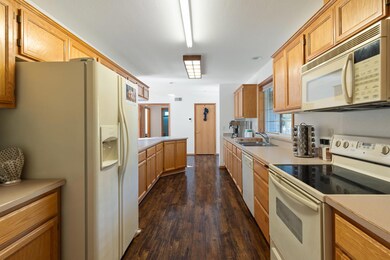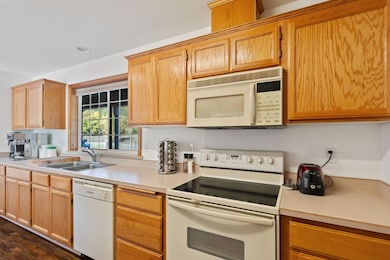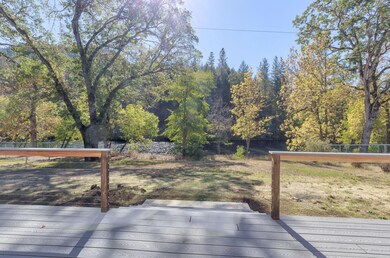Estimated payment $4,510/month
Highlights
- RV Access or Parking
- Vaulted Ceiling
- Wood Flooring
- River View
- Traditional Architecture
- Main Floor Primary Bedroom
About This Home
Welcome to your private Rogue River sanctuary—where comfort, sustainability, and natural beauty meet on 3.13 acres with 240 feet of river frontage. This 3-bedroom, 3-bath home is tucked behind a secure power gate and offers 2,530 sqft of well-maintained living space with vaulted ceilings and large windows that frame stunning views of the river and surrounding mountains. While the home has a dated aesthetic, it has been thoughtfully improved to provide a functional, reliable, and comfortable living environment. Whether relaxing or entertaining, enjoy the low-maintenance Trex deck in a peaceful setting. The flexible floor plan includes an upstairs family room that can be a 4th bedroom and a heated 11x22 bonus room for hobbies or storage. Enjoy low grid power consumption thanks to the functionality of the 7kW solar system, backed by a 22kW generator and whole-home water filtration and softening system. Indoor and outdoor kennels round out this ideal Southern Oregon lifestyle
Listing Agent
Keller Williams Realty Portland Central License #201232527 Listed on: 04/03/2025

Home Details
Home Type
- Single Family
Est. Annual Taxes
- $6,617
Year Built
- Built in 1998
Lot Details
- 3.13 Acre Lot
- River Front
- Kennel or Dog Run
- Fenced
- Level Lot
- Property is zoned Sr-2 5, Sr-2 5
Parking
- 2 Car Detached Garage
- Garage Door Opener
- Gravel Driveway
- RV Access or Parking
Property Views
- River
- Territorial
Home Design
- Traditional Architecture
- Frame Construction
- Metal Roof
- Concrete Perimeter Foundation
Interior Spaces
- 2,530 Sq Ft Home
- 2-Story Property
- Central Vacuum
- Vaulted Ceiling
- Ceiling Fan
- Double Pane Windows
- Vinyl Clad Windows
- Living Room
- Dining Room
- Loft
- Bonus Room
Kitchen
- Eat-In Kitchen
- Oven
- Cooktop
- Microwave
- Dishwasher
- Disposal
Flooring
- Wood
- Carpet
Bedrooms and Bathrooms
- 3 Bedrooms
- Primary Bedroom on Main
- 3 Full Bathrooms
Laundry
- Laundry Room
- Washer
Home Security
- Surveillance System
- Carbon Monoxide Detectors
- Fire and Smoke Detector
Outdoor Features
- Shed
- Storage Shed
Schools
- Shady Cove Elementary School
- Eagle Point Middle School
- Eagle Point High School
Utilities
- Forced Air Heating and Cooling System
- Heat Pump System
- Power Generator
- Well
- Water Heater
- Water Softener
- Septic Tank
Community Details
- No Home Owners Association
Listing and Financial Details
- Assessor Parcel Number 10768178
Map
Home Values in the Area
Average Home Value in this Area
Tax History
| Year | Tax Paid | Tax Assessment Tax Assessment Total Assessment is a certain percentage of the fair market value that is determined by local assessors to be the total taxable value of land and additions on the property. | Land | Improvement |
|---|---|---|---|---|
| 2025 | $6,617 | $551,340 | $182,950 | $368,390 |
| 2024 | $6,617 | $568,440 | $287,000 | $281,440 |
| 2023 | $6,388 | $551,890 | $278,640 | $273,250 |
| 2022 | $6,218 | $551,890 | $278,640 | $273,250 |
| 2021 | $6,035 | $535,820 | $270,530 | $265,290 |
| 2020 | $6,516 | $520,220 | $262,650 | $257,570 |
| 2019 | $6,359 | $490,360 | $247,580 | $242,780 |
| 2018 | $6,228 | $476,080 | $240,370 | $235,710 |
| 2017 | $5,616 | $476,080 | $240,370 | $235,710 |
| 2016 | $5,288 | $448,760 | $226,580 | $222,180 |
| 2015 | $5,236 | $448,760 | $226,580 | $222,180 |
| 2014 | $5,186 | $423,000 | $213,570 | $209,430 |
Property History
| Date | Event | Price | List to Sale | Price per Sq Ft | Prior Sale |
|---|---|---|---|---|---|
| 12/01/2025 12/01/25 | Price Changed | $755,000 | -1.9% | $298 / Sq Ft | |
| 10/06/2025 10/06/25 | Price Changed | $769,999 | -3.8% | $304 / Sq Ft | |
| 04/03/2025 04/03/25 | For Sale | $799,999 | +37.9% | $316 / Sq Ft | |
| 09/29/2016 09/29/16 | Sold | $580,000 | -3.1% | $229 / Sq Ft | View Prior Sale |
| 06/29/2016 06/29/16 | Pending | -- | -- | -- | |
| 06/21/2016 06/21/16 | For Sale | $598,500 | -- | $237 / Sq Ft |
Purchase History
| Date | Type | Sale Price | Title Company |
|---|---|---|---|
| Warranty Deed | $580,000 | First American | |
| Warranty Deed | $155,000 | Jackson County Title |
Mortgage History
| Date | Status | Loan Amount | Loan Type |
|---|---|---|---|
| Previous Owner | $464,000 | New Conventional |
Source: Oregon Datashare
MLS Number: 220198691
APN: 10768178
- 4299 Old Ferry Rd
- 26691 Highway 62
- 26877 Highway 62
- 24520 Highway 62
- 750 Highway 227
- 84 Meadow Ln
- 739 Elk Creek Rd
- 23619 Oregon 62
- 23159 Highway 62
- 1755 Old Ferry Rd
- 835 Ragsdale Rd
- 838 Ragsdale Rd
- 0 Train Ln Unit 220212031
- 640 Sarma Dr
- 635 Sarma Dr
- 124 Hudspeth Ln
- 30 Dion Ct Unit 3
- 62 Erickson Ave Unit A-B
- 975 Old Ferry Rd
- 551 Hudspeth Ln
- 228 Teakwood Dr
- 451 Broad St
- 451 Broad St Unit Garden View
- 396 Patricia Ln
- 6356 Ventura Ln
- 107 Applewood Dr
- 700 N Haskell St
- 459 4th Ave
- 2190 Poplar Dr
- 1801 Poplar Dr
- 237 E McAndrews Rd
- 645 Royal Ave
- 518 N Riverside Ave
- 406 W Main St
- 121 S Holly St
- 309 Laurel St
- 2642 W Main St
- 835 Overcup St
- 925 Olympic Ave
- 2532 Juanipero Way
