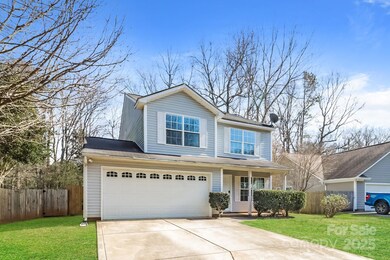
2627 Century Oaks Ln Charlotte, NC 28262
Mineral Springs NeighborhoodHighlights
- 2 Car Attached Garage
- Laundry Room
- Central Air
About This Home
As of April 2025Charm and curb appeal abound for this Charlotte home! Step inside into the well-appointed living room, which is positioned at the front of the home and features a fireplace. As you move through the home you'll find the home's dining room and kitchen, which boasts stainless steel appliances, hard surface countertops, and ample storage. On the upper level you'll find the primary suite and two secondary bedrooms. Enjoy the lenai and private, enclosed backyard all year long! Schedule your showing today and see for yourself, the only thing missing is you.
Last Agent to Sell the Property
EveryState Inc Brokerage Email: blake@everystate.com License #358548 Listed on: 03/19/2025
Home Details
Home Type
- Single Family
Est. Annual Taxes
- $2,317
Year Built
- Built in 1999
HOA Fees
- $17 Monthly HOA Fees
Parking
- 2 Car Attached Garage
Interior Spaces
- 2-Story Property
- Laundry Room
Kitchen
- Gas Range
- Microwave
- Dishwasher
Bedrooms and Bathrooms
- 3 Bedrooms
Additional Features
- Property is zoned N1-A
- Central Air
Community Details
- Great Oaks Homeowners Association, Phone Number (704) 565-5009
- Great Oaks Subdivision
- Mandatory home owners association
Listing and Financial Details
- Assessor Parcel Number 047-283-15
Ownership History
Purchase Details
Home Financials for this Owner
Home Financials are based on the most recent Mortgage that was taken out on this home.Purchase Details
Purchase Details
Home Financials for this Owner
Home Financials are based on the most recent Mortgage that was taken out on this home.Purchase Details
Home Financials for this Owner
Home Financials are based on the most recent Mortgage that was taken out on this home.Similar Homes in Charlotte, NC
Home Values in the Area
Average Home Value in this Area
Purchase History
| Date | Type | Sale Price | Title Company |
|---|---|---|---|
| Special Warranty Deed | $335,000 | Mainstay National Title Llc | |
| Special Warranty Deed | $335,000 | Mainstay National Title Llc | |
| Warranty Deed | $309,000 | None Available | |
| Warranty Deed | $165,000 | Bridge Trust Title Group | |
| Warranty Deed | $118,000 | -- |
Mortgage History
| Date | Status | Loan Amount | Loan Type |
|---|---|---|---|
| Open | $268,000 | New Conventional | |
| Closed | $268,000 | New Conventional | |
| Previous Owner | $249,198,000 | New Conventional | |
| Previous Owner | $162,011 | FHA | |
| Previous Owner | $84,708 | FHA | |
| Previous Owner | $112,923 | FHA | |
| Previous Owner | $114,167 | FHA | |
| Previous Owner | $116,368 | FHA |
Property History
| Date | Event | Price | Change | Sq Ft Price |
|---|---|---|---|---|
| 04/25/2025 04/25/25 | Sold | $335,000 | -1.5% | $191 / Sq Ft |
| 04/02/2025 04/02/25 | Price Changed | $340,000 | -2.9% | $194 / Sq Ft |
| 03/19/2025 03/19/25 | For Sale | $350,000 | +112.1% | $199 / Sq Ft |
| 03/17/2017 03/17/17 | Sold | $165,000 | +10.0% | $94 / Sq Ft |
| 02/27/2017 02/27/17 | Pending | -- | -- | -- |
| 02/23/2017 02/23/17 | For Sale | $150,000 | -- | $85 / Sq Ft |
Tax History Compared to Growth
Tax History
| Year | Tax Paid | Tax Assessment Tax Assessment Total Assessment is a certain percentage of the fair market value that is determined by local assessors to be the total taxable value of land and additions on the property. | Land | Improvement |
|---|---|---|---|---|
| 2023 | $2,317 | $285,700 | $75,000 | $210,700 |
| 2022 | $1,869 | $180,700 | $30,000 | $150,700 |
| 2021 | $1,858 | $180,700 | $30,000 | $150,700 |
| 2020 | $1,851 | $180,700 | $30,000 | $150,700 |
| 2019 | $1,835 | $180,700 | $30,000 | $150,700 |
| 2018 | $1,744 | $127,300 | $21,000 | $106,300 |
| 2017 | $1,711 | $127,300 | $21,000 | $106,300 |
| 2016 | $1,701 | $127,300 | $21,000 | $106,300 |
| 2015 | $1,690 | $127,300 | $21,000 | $106,300 |
| 2014 | $1,697 | $127,300 | $21,000 | $106,300 |
Agents Affiliated with this Home
-

Seller's Agent in 2025
Blake Keathley
EveryState Inc
(602) 955-6606
1 in this area
390 Total Sales
-

Buyer's Agent in 2025
Ryan Harlan
Fathom Realty NC LLC
(704) 608-4767
1 in this area
81 Total Sales
-
A
Seller's Agent in 2017
Austin S. Dantzler
Real Broker, LLC
-

Buyer's Agent in 2017
Greg Kisshauer
Velocity Properties LLC
(704) 840-4957
66 Total Sales
Map
Source: Canopy MLS (Canopy Realtor® Association)
MLS Number: 4235424
APN: 047-283-15
- 1510 Sansberry Rd
- 5915 Carriage Oaks Dr
- 1617 Blanche St
- 7012 Somerset Springs Dr Unit E
- 7224 Michaels Landing Dr Unit F7224
- 1716 Termini Dr Unit G1716
- 6512 Quarterbridge Ln Unit M6512
- 1742 Blanche St
- 7138 Somerset Springs Dr Unit E
- 1900 Mineral Springs Rd
- 2314 Donnelly Hills Ln
- 2320 Donnelly Hills Ln Unit 36664960
- 2320 Donnelly Hills Ln
- 2310 Donnelly Hills Ln
- 7215 Wingstone Ln
- 0 Mineral Springs Rd
- 7047 Cheyenne Dr
- 1810 Lisbon Ln
- 7212 Canyon Dr
- 5421 Princess St






