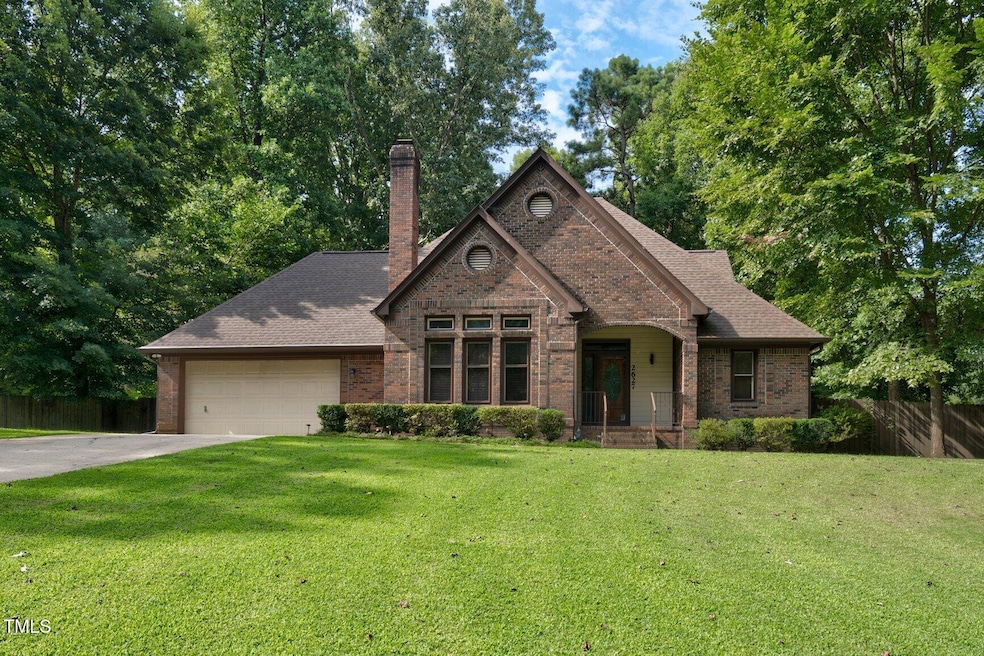2627 Chaise Dr Rocky Mount, NC 27804
Estimated payment $2,137/month
Highlights
- Cape Cod Architecture
- Main Floor Primary Bedroom
- Wine Refrigerator
- Wooded Lot
- Attic
- No HOA
About This Home
Welcome to this beautifully updated 3-bedroom, 2.5-bathroom full-brick home, nestled on a serene lot surrounded by mature trees, lush landscaping, and a fully fenced yard. In the very desirable Red Oak Schools. The newly refinished deck offers the perfect outdoor retreat, while the 2022 updates—new roof, leaf-guard gutters, and sliding glass door—provide both style and peace of mind.
Step inside to a thoughtfully renovated kitchen (2022) featuring new countertops, appliances, refinished cabinets, updated sink and faucets, added island with extra storage, enhanced lighting, and a stylish new coffee bar—ready for your morning routine or weekend entertaining.
The open-concept living and dining rooms create a welcoming flow, complete with new gas logs in the fireplace and TV mounts ready for your setup. Fresh outside lighting adds charm and curb appeal, while the fully finished garage offers flexibility for storage, a workshop, or even a hobby space.
The luxurious primary suite is a true retreat with a fully updated bathroom boasting new tile, a sleek new vanity, framed mirror with dimmable lighting, fresh paint, and a custom glass shower door—everything was replaced with modern comfort in mind.
From top to bottom, inside and out, this home is move-in ready with quality upgrades that matter. Schedule your showing today and experience it for yourself!
Home Details
Home Type
- Single Family
Est. Annual Taxes
- $1,671
Year Built
- Built in 1989
Lot Details
- 0.69 Acre Lot
- Cul-De-Sac
- Wood Fence
- Back Yard Fenced
- Wooded Lot
Parking
- 2 Car Attached Garage
- Garage Door Opener
Home Design
- Cape Cod Architecture
- Brick Exterior Construction
- Shingle Roof
Interior Spaces
- 1,983 Sq Ft Home
- 2-Story Property
- Ceiling Fan
- Gas Log Fireplace
- Sliding Doors
- Family Room with Fireplace
- Breakfast Room
- Crawl Space
- Attic Fan
- Storm Doors
Kitchen
- Range with Range Hood
- Microwave
- Dishwasher
- Wine Refrigerator
Flooring
- Laminate
- Tile
Bedrooms and Bathrooms
- 3 Bedrooms
- Primary Bedroom on Main
Laundry
- Laundry Room
- Laundry on main level
- Washer and Dryer
Schools
- Red Oak Elementary School
- Red Oak Middle School
- Northern Nash High School
Utilities
- Cooling Available
- Forced Air Heating System
- Heat Pump System
- Propane
- Well
- Septic Tank
- Cable TV Available
Community Details
- No Home Owners Association
- Old Carriage Estates Subdivision
Listing and Financial Details
- Home warranty included in the sale of the property
- Assessor Parcel Number 035210
Map
Home Values in the Area
Average Home Value in this Area
Tax History
| Year | Tax Paid | Tax Assessment Tax Assessment Total Assessment is a certain percentage of the fair market value that is determined by local assessors to be the total taxable value of land and additions on the property. | Land | Improvement |
|---|---|---|---|---|
| 2024 | $1,641 | $184,110 | $29,590 | $154,520 |
| 2023 | $1,487 | $184,110 | $0 | $0 |
| 2022 | $1,487 | $184,110 | $29,590 | $154,520 |
| 2021 | $1,491 | $184,110 | $29,590 | $154,520 |
| 2020 | $1,491 | $184,110 | $29,590 | $154,520 |
| 2019 | $1,491 | $184,110 | $29,590 | $154,520 |
| 2018 | $1,487 | $184,110 | $0 | $0 |
| 2017 | $1,487 | $184,110 | $0 | $0 |
| 2015 | $1,487 | $184,110 | $0 | $0 |
| 2014 | $1,458 | $184,110 | $0 | $0 |
Property History
| Date | Event | Price | Change | Sq Ft Price |
|---|---|---|---|---|
| 08/02/2025 08/02/25 | For Sale | $375,000 | +114.3% | $189 / Sq Ft |
| 12/05/2013 12/05/13 | Sold | $175,000 | 0.0% | $97 / Sq Ft |
| 10/24/2013 10/24/13 | Pending | -- | -- | -- |
| 09/19/2013 09/19/13 | For Sale | $175,000 | -- | $97 / Sq Ft |
Purchase History
| Date | Type | Sale Price | Title Company |
|---|---|---|---|
| Deed | $277,000 | None Available | |
| Deed | $175,000 | None Available |
Mortgage History
| Date | Status | Loan Amount | Loan Type |
|---|---|---|---|
| Open | $286,972 | VA | |
| Previous Owner | $140,000 | New Conventional |
Source: Doorify MLS
MLS Number: 10113504
APN: 3822-00-12-7070
- 2615 Horseshoe Dr
- 0 James Rd Unit LotWP003 24206302
- 0 James Rd Unit LotWP001 24206304
- 0 James Rd Unit LotWP002
- 000 N Old Carriage Rd
- 2486 Derby Dr
- 00 James Rd
- 3326 Oak Leaf Dr
- 3320 Oak Leaf Dr
- 3573 Northern Estates Cir
- 3610 Lambert Ln
- 1655 Kingfisher Ct
- 2351 Reges Store Rd
- 1320 Blue Heron Dr
- 3916 Middleton Dr
- 1202 Willow Brook Rd
- Cali Plan at Saddlebrook
- Penwell Plan at Saddlebrook
- Aria Plan at Saddlebrook
- Wilmington Plan at Saddlebrook
- 621 Daffodil Way
- 134 N Clarendon Dr
- 205 Simbelyn Dr
- 1108 Crescent Meadows Dr
- 70 S King Richard Ct Unit 70
- 401 Essex Rd
- 3430 Sunset Ave
- 2203 Hurt Dr
- 2117 Hurt Dr
- 237 S Winstead Ave
- 2581 Bridgewood Rd
- 103 Jasmine Dr
- 107 Beth Eden Ct
- 1000 Colony Square
- 18 Ashlar Ct
- 1508 Beal St
- 2140 Pine Tree Ln
- 1301 W Thomas St
- 13 Jeffries Cove
- 1143 Falls Rd







