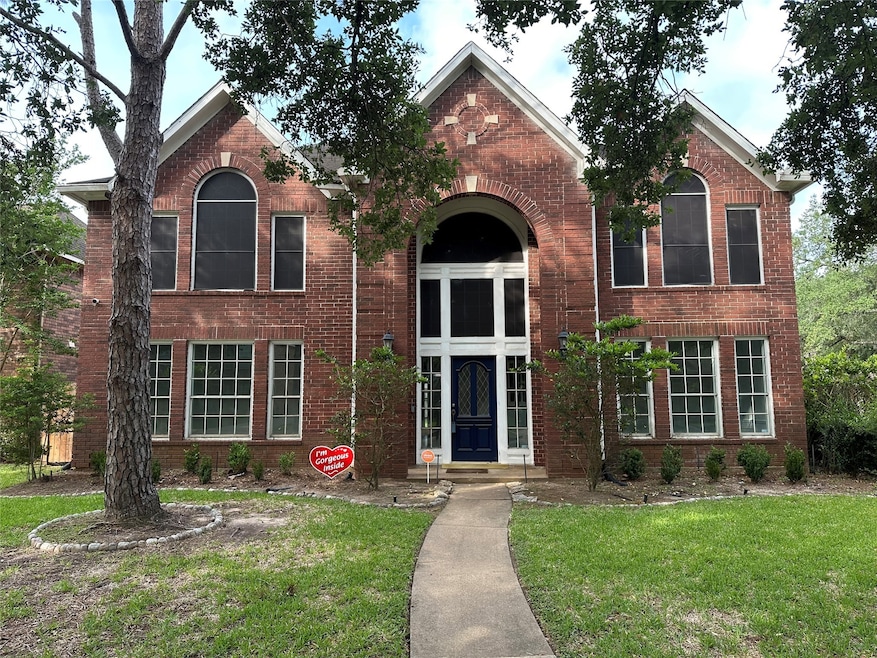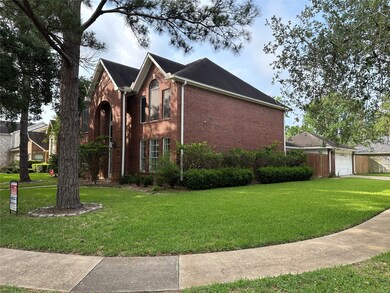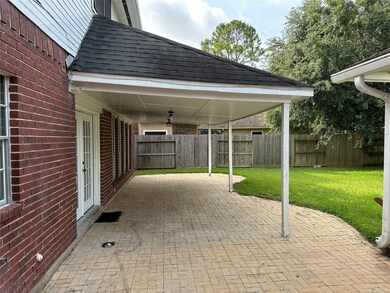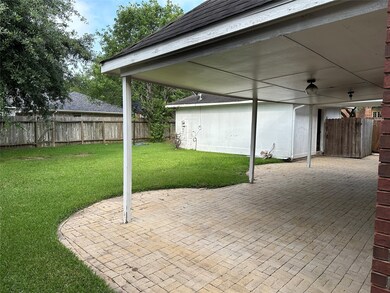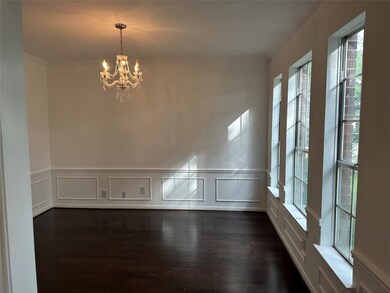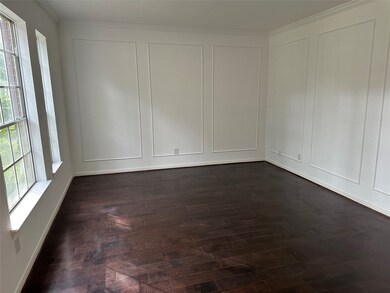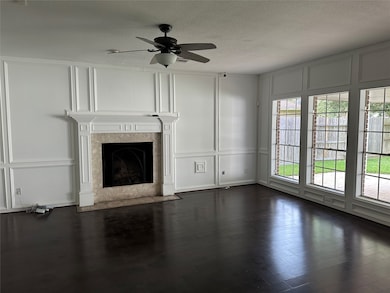2627 Double Lake Dr Missouri City, TX 77459
First Colony NeighborhoodHighlights
- Traditional Architecture
- Wood Flooring
- 2 Fireplaces
- Austin Parkway Elementary School Rated A
- Hydromassage or Jetted Bathtub
- Corner Lot
About This Home
NEW ROOF SEPTEMBER 2025. Well-maintained 4-bedroom, 2.5-bathroom two-story home located in a quiet cul-de-sac in the desirable Lake Colony subdivision. Situated on a spacious corner lot. Open floor plan with island kitchen that flows into the main living area—ideal for entertaining. Beautifully maintained hardwood flooring throughout. Primary suite features recessed ceilings, his and her double sinks with secondary makeup vanity. Walk-in closets, and ample natural light. Secondary bedrooms are generously sized with fresh paint and new carpeting. Located within walking distance to highly rated Austin Parkway Elementary and the neighborhood recreation center, which features a lap pool, lazy river, and water park-style slides. Convenient access to schools, parks, and community amenities. FOUNDATION REPAIR W/ LIFETIME TRANSFERRABLE WARRANTY SEPTEMBER 2025.
Home Details
Home Type
- Single Family
Est. Annual Taxes
- $9,508
Year Built
- Built in 1988
Lot Details
- 9,298 Sq Ft Lot
- Cul-De-Sac
- Corner Lot
Parking
- 2 Car Attached Garage
Home Design
- Traditional Architecture
Interior Spaces
- 2,806 Sq Ft Home
- 2-Story Property
- 2 Fireplaces
- Wood Burning Fireplace
- Gas Log Fireplace
- Entrance Foyer
- Family Room Off Kitchen
- Living Room
- Breakfast Room
- Dining Room
- Home Office
- Wood Flooring
Kitchen
- Butlers Pantry
- Double Oven
- Electric Cooktop
- Kitchen Island
Bedrooms and Bathrooms
- 4 Bedrooms
- Double Vanity
- Hydromassage or Jetted Bathtub
Schools
- Austin Parkway Elementary School
- First Colony Middle School
- Elkins High School
Utilities
- Central Heating and Cooling System
- Heating System Uses Gas
Listing and Financial Details
- Property Available on 11/5/25
- Long Term Lease
Community Details
Overview
- Colony Lakes HOA
- Lake Colony Sec 1 Subdivision
Amenities
- Picnic Area
Recreation
- Tennis Courts
- Community Basketball Court
- Sport Court
- Community Playground
- Community Pool
- Park
- Trails
Pet Policy
- No Pets Allowed
Map
Source: Houston Association of REALTORS®
MLS Number: 42389527
APN: 4752-01-001-0380-907
- 2710 Double Lake Dr
- 4923 Cave Run Dr
- 5022 Moss Run Dr
- 4722 Summer Lakes
- 4501 Cartwright Rd
- 4314 Aspen Ct
- 3118 Rimrock Dr
- 2815 Lakefield Way
- 3211 Double Lake Dr
- 2718 Gregway Ln
- 4515 Misty Mill
- 4614 Jamaica Dr
- 4426 Waterfall Way
- 2822 Creek Terrace Dr
- 4607 Blue Rose Cir
- 4403 Waterfall Way
- 4414 Merriweather St
- 4202 Creek Hollow Ln
- 4202 Creek Ridge Ln
- 3214 Explorer Cove
- 5022 Moss Run Dr
- 4501 Cartwright Rd Unit 408
- 3106 Rimrock Dr
- 3118 Rimrock Dr
- 2831 Lakefield Way
- 4514 Treasure Trail
- 4427 Waterfall Way
- 2919 Great Lakes Ave
- 4202 Stone Oak Ct
- 4403 Waterfall Way
- 3030 Great Lakes Ave
- 3606 Paluxy Cir
- 4418 Ringrose Dr
- 4407 Magnolia Ln
- 2406 Lakefield Way
- 4226 Merriweather St
- 3815 Flintrock Ln
- 4027 Waterford Ln
- 3123 W Heatherock Cir
- 2306 Waterford Park St
