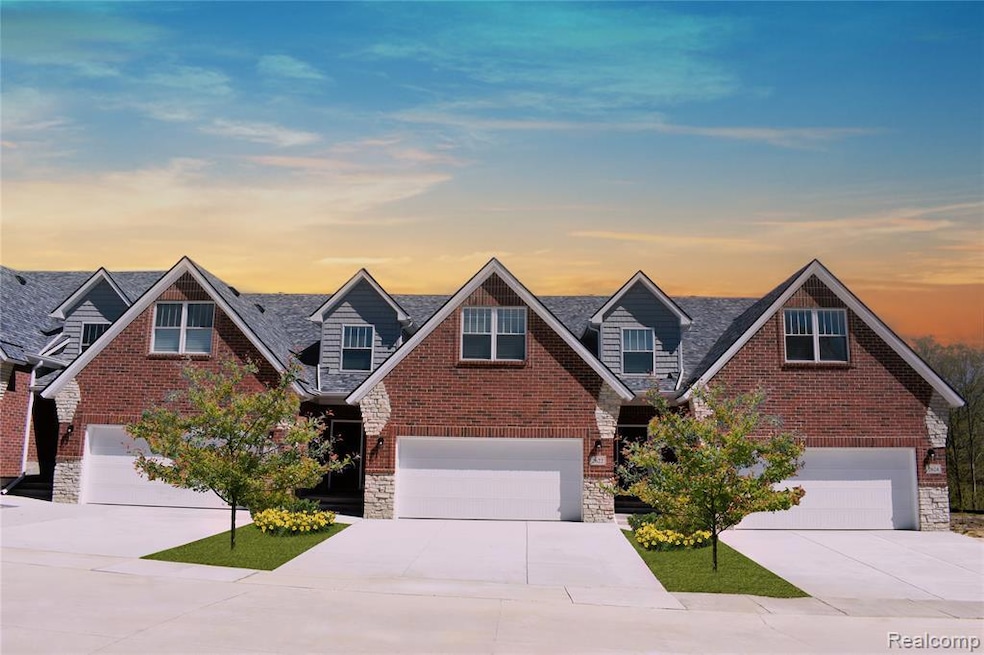2627 Hampton Cir Auburn Hills, MI 48326
3
Beds
2.5
Baths
2,070
Sq Ft
2025
Built
Highlights
- New Construction
- Colonial Architecture
- End Unit
- Outdoor Pool
- Deck
- Ground Level Unit
About This Home
Anybody interested in BRAND NEW CONSTRUCTION? Enviably located off of Walton Blvd between Adams and Squirrel, this home is located in the brand new phase of Beacon Hill Apartments called "The Enclave of Beacon Hill". The home is PERFECT for someone interested in an attached two-car garage and full basement which is perfect for storage and/or recreational use. The home itself is dolled up with modern fit and finish throughout with in unit washer and dryer, gorgeous LVT flooring, stainless steel appliances and more. The home boasts a first floor primary suite perfect for those seeking convenient living. The home also features a GORGEOUS pond view.
Condo Details
Home Type
- Condominium
Year Built
- Built in 2025 | New Construction
Parking
- 2 Car Attached Garage
Home Design
- Colonial Architecture
- Brick Exterior Construction
- Poured Concrete
- Asphalt Roof
- Stone Siding
Interior Spaces
- 2,070 Sq Ft Home
- 1.5-Story Property
- Stacked Washer and Dryer
- Unfinished Basement
Kitchen
- Built-In Electric Oven
- Built-In Electric Range
- Microwave
- ENERGY STAR Qualified Freezer
- ENERGY STAR Qualified Refrigerator
- ENERGY STAR Qualified Dishwasher
- Stainless Steel Appliances
Bedrooms and Bathrooms
- 3 Bedrooms
Outdoor Features
- Outdoor Pool
- Deck
- Patio
Utilities
- Central Air
- Heating system powered by renewable energy
- Heating System Uses Natural Gas
- Natural Gas Water Heater
Additional Features
- End Unit
- Ground Level Unit
Listing and Financial Details
- Security Deposit $2,950
- 12 Month Lease Term
- Application Fee: 75.00
Community Details
Recreation
- Community Pool
- Tennis Courts
Pet Policy
- Limit on the number of pets
- Dogs and Cats Allowed
- Breed Restrictions
- The building has rules on how big a pet can be within a unit
Additional Features
- No Home Owners Association
- Laundry Facilities
Map
Source: Realcomp
MLS Number: 20251010171
Nearby Homes
- 4444 Walton Blvd
- 2526 Patrick Henry Rd
- 2638 Patrick Henry Rd
- 5555 Walton Blvd
- 7777 Walton Blvd
- 3101 Elstead St
- 311 Fordcroft Dr
- 3111 Ramzi Ln
- 3160 Bookham Cir
- 3640 N Shimmons Cir
- 360 Fordcroft Dr
- 3597 N Shimmons Cir
- 3181 Rabeeh Dr
- 399 Silvervale Dr
- 3054 Carly Ct Unit 70
- 3333 Walton Blvd
- 3671 Cedar Shake Dr
- 404 Shellbourne Dr
- 3814 Tienken Rd
- 2436 Richwood Rd
- 2639 Danbury Dr
- 2617 Beacon Hill Dr
- 2635 Greenstone Blvd Unit 508
- 2644 N Squirrel Rd
- 2651 Greenstone Blvd
- 2770 Pine Knoll Dr
- 3474 Brookshear Cir
- 3131 N Squirrel Rd
- 3300 Five Points Dr
- 2760 Patrick Henry St
- 2610 Davison Ave
- 2891 Olden Oak Ln
- 2744 James Rd
- 425 Pinehurst Dr
- 4066 Coventry Dr
- 2040 Taylor Rd
- 297 Vreeland Dr
- 3706 Newcastle Dr
- 1510 Nob Ln
- 3200 River Oaks Blvd







