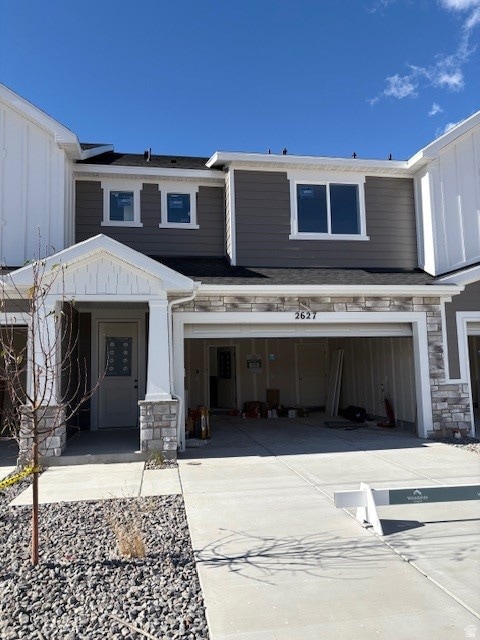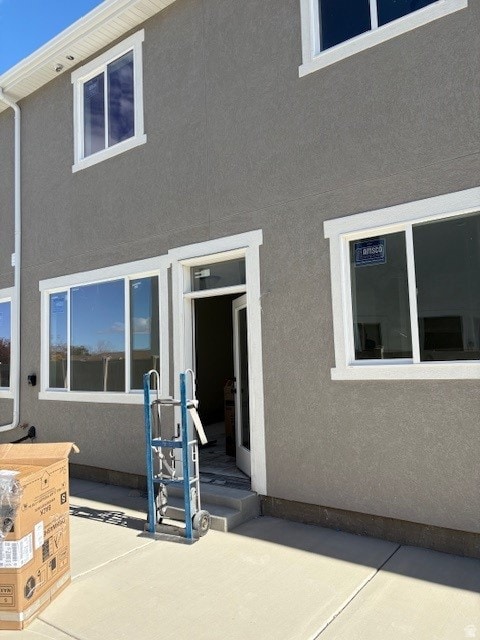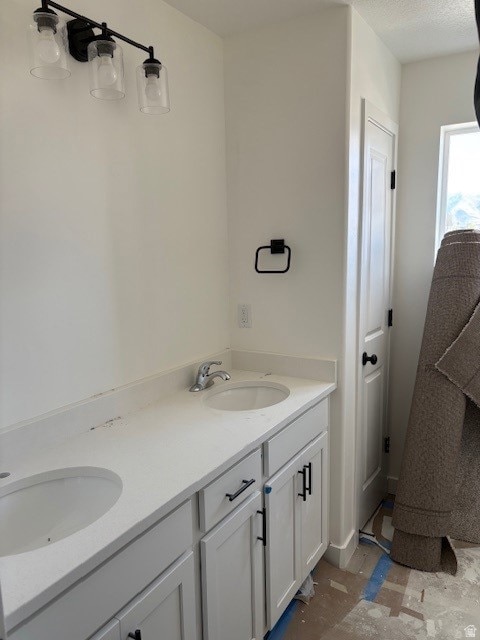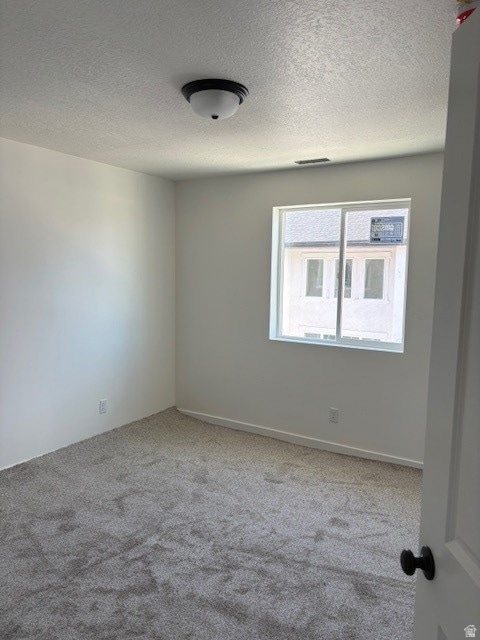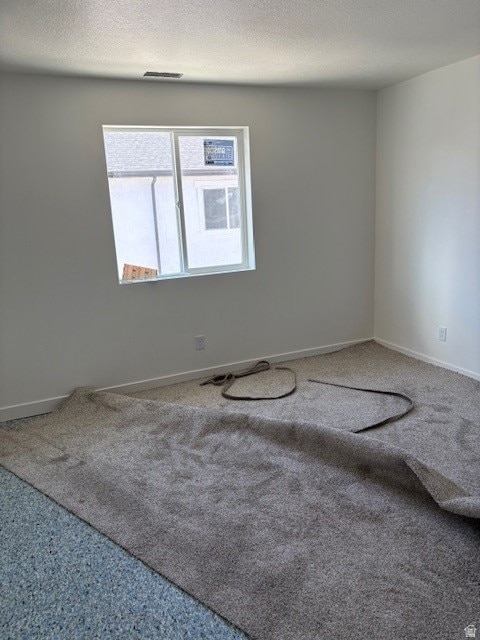2627 N 2080 W Unit 179 Clinton, UT 84015
Estimated payment $2,949/month
Highlights
- New Construction
- 2 Car Attached Garage
- Picnic Area
- Granite Countertops
- Community Playground
- Tile Flooring
About This Home
Stunning 3 Bedroom with loft space CORNELL Plan! Spacious kitchen/great room, gas range, primary has walk in shower with cultured marble surround, secondary bathroom has tub/shower combo. Thoughtful upgrades throughout like kitchen island, granite countertops, gas range, soft water pre-plumbing, and more! Move-In Ready: DECEMBER 2025 (just in time for Christmas!). Community to feature pickleball courts, dog park & tot lot playground.
Listing Agent
Kenneth Harrell
Woodside Homes of Utah LLC License #11783714 Listed on: 10/29/2025
Co-Listing Agent
Haley Minhondo
Woodside Homes of Utah LLC License #10432986
Townhouse Details
Home Type
- Townhome
Year Built
- Built in 2025 | New Construction
Lot Details
- 2,178 Sq Ft Lot
- Property is Fully Fenced
- Xeriscape Landscape
HOA Fees
- $95 Monthly HOA Fees
Parking
- 2 Car Attached Garage
Home Design
- Stone Siding
- Asphalt
- Stucco
Interior Spaces
- 1,806 Sq Ft Home
- 2-Story Property
Kitchen
- Gas Oven
- Free-Standing Range
- Microwave
- Granite Countertops
- Disposal
Flooring
- Carpet
- Tile
Bedrooms and Bathrooms
- 3 Bedrooms
Schools
- Parkside Elementary School
- Sunset Middle School
- Clearfield High School
Utilities
- No Cooling
- Forced Air Heating System
Listing and Financial Details
- Assessor Parcel Number 13-387-0179
Community Details
Overview
- Red Rock HOA, Phone Number (801) 706-6968
- Summerfield Subdivision
Amenities
- Picnic Area
Recreation
- Community Playground
Pet Policy
- Pets Allowed
Map
Home Values in the Area
Average Home Value in this Area
Property History
| Date | Event | Price | List to Sale | Price per Sq Ft |
|---|---|---|---|---|
| 10/29/2025 10/29/25 | For Sale | $455,886 | -- | $252 / Sq Ft |
Source: UtahRealEstate.com
MLS Number: 2120197
- 2633 N 2080 W Unit 180
- 2623 N 2080 W Unit 178
- 380 S 4300 W Unit 608
- 997 N 5100 W Unit 213
- 2619 N 2080 W Unit 177
- 3232 W 375 N Unit 7
- 3258 W 375 N Unit 9
- 260 W Antelope Dr S
- 4200 W 800 N
- 164 S 2875 W
- 2851 W 175 N
- 1159 S 4350 W
- 2792 W 50 S
- 488 N 3100 W
- 399 N 3425 W
- 3212 W 600 N
- 3797 W 50 S Unit 433
- 27 S 3830 W Unit 437
- 114 3830 W
- 3827 W 50 S Unit 431
- 433 N 3150 W
- 3354 W 500 N
- 101 N 2000 W
- 3147 W 1200 N
- 1340 N 3850 W
- 96 N 1660 W
- 3946 W 1450 N
- 1097 S 1875 W Unit Bright basement apartment
- 1496 N 2150 W
- 956 S 1525 W Unit ID1250670P
- 2959 W 2025 N
- 2049 S Fremont Crest Ave W
- 2617 W 2100 N
- 1900 N 2225 W
- 2359 W 2075 N
- 2258 S 2775 W
- 1699 W 1700 S
- 2259 S 2635 W
- 1262 N 1000 W
- 184 N Rick Way
