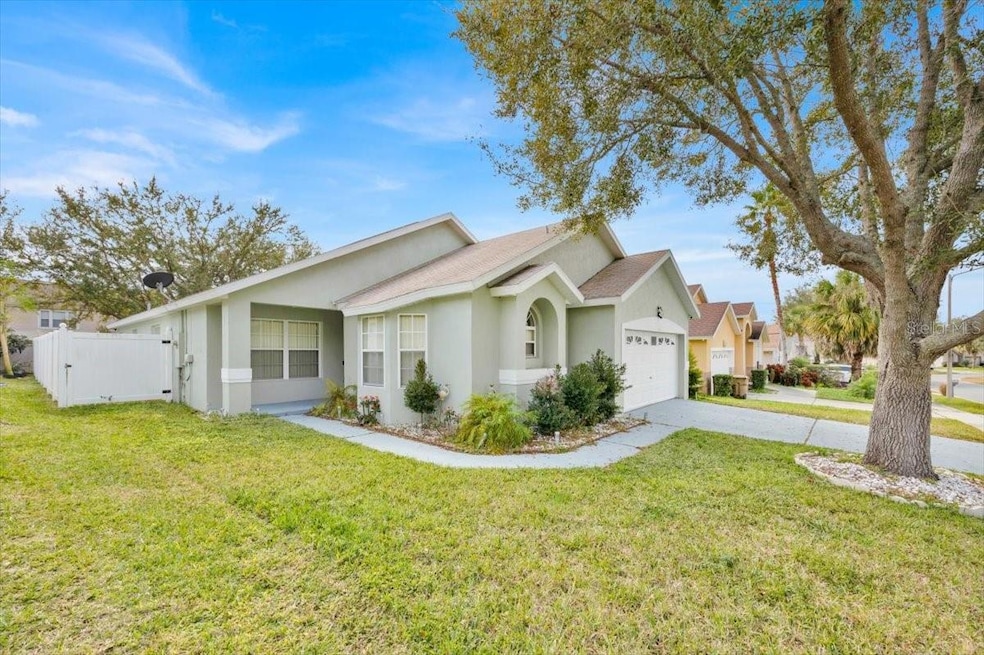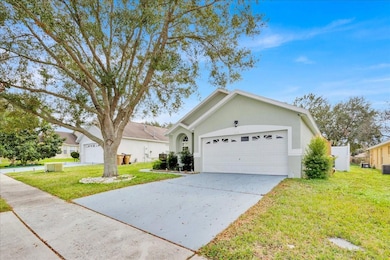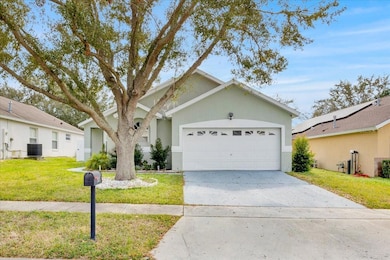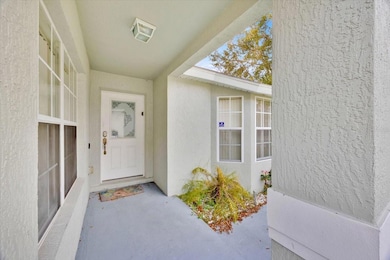
2627 Oneida Loop Kissimmee, FL 34747
Happy Trails NeighborhoodEstimated payment $2,833/month
Highlights
- Oak Trees
- Open Floorplan
- L-Shaped Dining Room
- Screened Pool
- Vaulted Ceiling
- 4-minute walk to Indian Creek Park
About This Home
NO HOA. Prime location - minutes from Disney! This spacious 4-bedroom, 3-bath pool home is a fantastic opportunity for those looking for a primary residence, vacation home, or short-term rental investment. With a thoughtful 3-way split floor plan, high ceilings, and an open layout, this home offers both comfort and functionality. Recent updates include new flooring in the living and dining areas (no carpet!) and ceiling fans throughout. The master suite provides private lanai access, dual sinks, a garden tub, and a separate shower. A second bedroom features its own full ensuite bath, ideal for guests or additional family members. Enjoy outdoor living with a fully fenced backyard, private pool, and heated spa. The covered lanai offers a great space to relax, entertain, or unwind. his sought-after community offers tennis and basketball courts, a playground, and is conveniently located near Margaritaville, Island H2O Water Park, shopping, dining, and major highways (429, 192, I-4). Homes like this don’t last—schedule your private tour today!
Listing Agent
SERHANT Brokerage Phone: 786-296-8626 License #3318195 Listed on: 02/03/2025

Home Details
Home Type
- Single Family
Est. Annual Taxes
- $6,136
Year Built
- Built in 2004
Lot Details
- 6,360 Sq Ft Lot
- Lot Dimensions are 55x116
- North Facing Home
- Irrigation Equipment
- Oak Trees
- Property is zoned PD
Parking
- 2 Car Attached Garage
- Garage Door Opener
- Driveway
Home Design
- Slab Foundation
- Shingle Roof
- Block Exterior
- Stucco
Interior Spaces
- 1,778 Sq Ft Home
- 1-Story Property
- Open Floorplan
- Shelving
- Vaulted Ceiling
- Ceiling Fan
- Blinds
- Family Room
- Living Room
- L-Shaped Dining Room
- Fire and Smoke Detector
Kitchen
- Eat-In Kitchen
- Walk-In Pantry
- Range
- Microwave
- Dishwasher
- Disposal
Flooring
- Carpet
- Ceramic Tile
Bedrooms and Bathrooms
- 4 Bedrooms
- Split Bedroom Floorplan
- En-Suite Bathroom
- Walk-In Closet
- 3 Full Bathrooms
- Single Vanity
- Soaking Tub
- Bathtub With Separate Shower Stall
- Garden Bath
Laundry
- Laundry in Garage
- Dryer
- Washer
Pool
- Screened Pool
- Heated In Ground Pool
- Heated Spa
- In Ground Spa
- Gunite Pool
- Fence Around Pool
- Child Gate Fence
Schools
- Westside K-8 Elementary School
- West Side Middle School
- Celebration High School
Utilities
- Central Heating and Cooling System
- Vented Exhaust Fan
- Heating System Uses Natural Gas
- Underground Utilities
- Natural Gas Connected
- Gas Water Heater
- High Speed Internet
- Phone Available
- Cable TV Available
Community Details
- No Home Owners Association
- Indian Creek Ph 06 Subdivision
Listing and Financial Details
- Visit Down Payment Resource Website
- Legal Lot and Block 633 / 1
- Assessor Parcel Number 09-25-27-3437-0001-6330
Map
Home Values in the Area
Average Home Value in this Area
Tax History
| Year | Tax Paid | Tax Assessment Tax Assessment Total Assessment is a certain percentage of the fair market value that is determined by local assessors to be the total taxable value of land and additions on the property. | Land | Improvement |
|---|---|---|---|---|
| 2024 | $5,895 | $381,100 | $85,000 | $296,100 |
| 2023 | $5,895 | $356,100 | $75,000 | $281,100 |
| 2022 | $4,544 | $288,700 | $45,000 | $243,700 |
| 2021 | $4,072 | $223,000 | $36,000 | $187,000 |
| 2020 | $3,844 | $207,500 | $36,000 | $171,500 |
| 2019 | $3,649 | $192,200 | $30,000 | $162,200 |
| 2018 | $3,454 | $175,300 | $24,000 | $151,300 |
| 2017 | $3,500 | $174,400 | $24,000 | $150,400 |
| 2016 | $3,365 | $164,100 | $24,000 | $140,100 |
| 2015 | $3,435 | $164,900 | $27,400 | $137,500 |
| 2014 | $3,225 | $153,000 | $27,400 | $125,600 |
Property History
| Date | Event | Price | Change | Sq Ft Price |
|---|---|---|---|---|
| 08/21/2025 08/21/25 | Price Changed | $438,000 | -0.2% | $246 / Sq Ft |
| 07/05/2025 07/05/25 | Price Changed | $439,000 | -3.1% | $247 / Sq Ft |
| 06/04/2025 06/04/25 | Price Changed | $453,000 | -2.2% | $255 / Sq Ft |
| 04/17/2025 04/17/25 | Price Changed | $463,000 | -3.3% | $260 / Sq Ft |
| 03/21/2025 03/21/25 | Price Changed | $479,000 | -2.0% | $269 / Sq Ft |
| 02/03/2025 02/03/25 | For Sale | $489,000 | 0.0% | $275 / Sq Ft |
| 04/16/2024 04/16/24 | Rented | $2,900 | 0.0% | -- |
| 02/28/2024 02/28/24 | For Rent | $2,900 | 0.0% | -- |
| 07/29/2022 07/29/22 | Sold | $447,000 | +9.0% | $251 / Sq Ft |
| 05/24/2022 05/24/22 | Pending | -- | -- | -- |
| 05/12/2022 05/12/22 | For Sale | $410,000 | -- | $231 / Sq Ft |
Purchase History
| Date | Type | Sale Price | Title Company |
|---|---|---|---|
| Warranty Deed | $447,000 | New Title Company Name | |
| Warranty Deed | $241,700 | -- |
Mortgage History
| Date | Status | Loan Amount | Loan Type |
|---|---|---|---|
| Open | $428,041 | New Conventional | |
| Previous Owner | $193,300 | Purchase Money Mortgage |
About the Listing Agent

Hi, I’m Kriselys. Mom of three, wife, and proud Orlando local. I’ve spent the last 10+ years helping families find their place in Florida — not just houses, but real homes where memories are made. With a background in real estate, loans, and more, I guide people through one of the biggest decisions of their lives with patience, care, and heart. My goal is simple: make the process easier, less stressful, and even exciting.
Kriselys' Other Listings
Source: Stellar MLS
MLS Number: O6276850
APN: 09-25-27-3437-0001-6330
- 2619 Oneida Loop
- 2409 Silver Palm Dr
- 2382 Silver Palm Dr
- 8088 Santee Dr
- 2364 Silver Palm Dr
- 2361 Silver Palm Dr
- 2348 Silver Palm Dr
- 8136 Fan Palm Way
- 2346 Silver Palm Dr
- 8152 Fan Palm Way
- 8115 Princess Palm Ln
- 2509 La Jolla Trail
- 2511 La Jolla Trail
- 2326 Silver Palm Dr
- 1991 Key Bay Trail
- 8109 Santee Dr
- 8110 Princess Palm Ln
- 8112 Princess Palm Ln
- 2591 Oneida Loop
- 8095 Indian Creek Blvd
- 2421 Silver Palm Dr Unit ID1285821P
- 2379 Silver Palm Dr
- 2381 Silver Palm Dr
- 2316 Brook Marsh Loop
- 2356 Silver Palm Dr Unit ID1296914P
- 8160 Fan Palm Way Unit ID1287621P
- 2330 Silver Palm Dr Unit ID1290678P
- 2314 Silver Palm Dr Unit ID1292400P
- 2314 Silver Palm Dr Unit ID1286567P
- 2314 Silver Palm Dr Unit ID1285823P
- 2660 Oneida Loop Unit ID1290001P
- 8167 Fan Palm Way Unit ID1291372P
- 8115 Pomo Dr
- 8171 Fan Palm Way Unit ID1296911P
- 2512 Oneida Loop
- 2307 Silver Palm Dr Unit 202
- 2305 Silver Palm Dr Unit 301
- 8101 Coconut Palm Way Unit 102
- 8101 Coconut Palm Way Unit 205
- 2303 Butterfly Palm Way Unit ID1290674P





