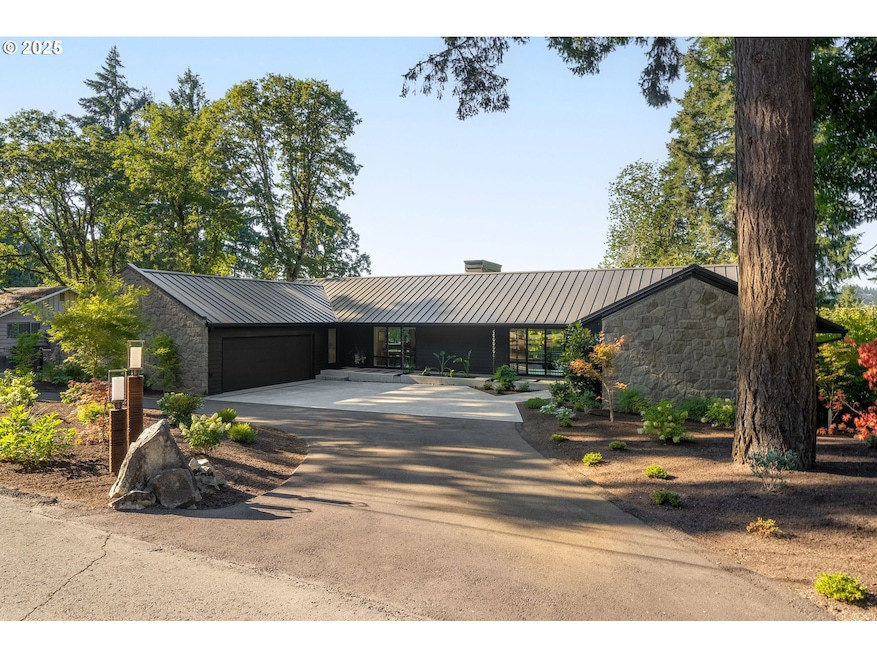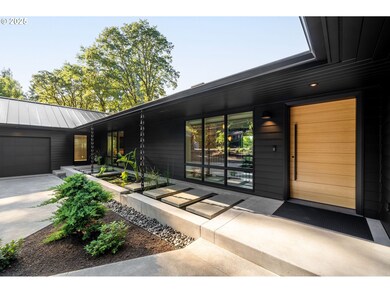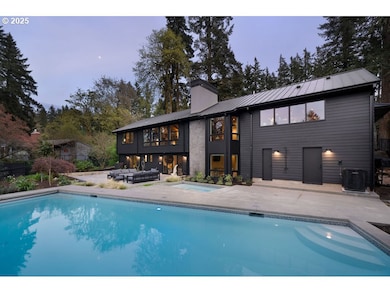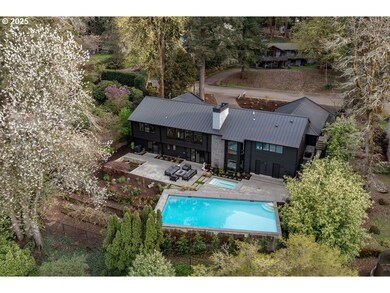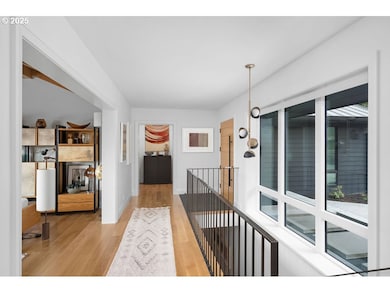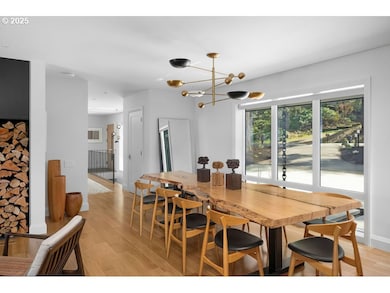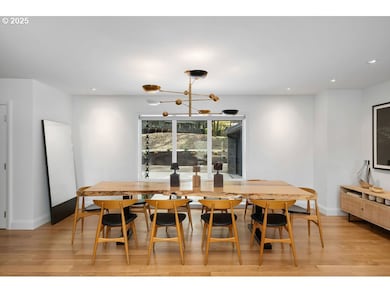2627 Park Rd Lake Oswego, OR 97034
Palisades NeighborhoodEstimated payment $19,492/month
Highlights
- Freestanding Bathtub
- Territorial View
- Modern Architecture
- Westridge Elementary School Rated A+
- Wood Flooring
- 4 Fireplaces
About This Home
This meticulously reimagined modern home, designed by architect Leon Miller Trice III in collaboration with builder Don Tankersley, epitomizes sophistication and craftsmanship. Every detail has been carefully curated for an unparalleled living experience. A striking linear water feature greets you as you arrive, setting the tone for the home's sleek architectural lines. Inside, expansive open-concept living spaces are bathed in natural light, thanks to designer windows throughout. At the heart of the home is a chef’s dream kitchen, featuring custom oak cabinetry, top-tier appliances, a wet bar, and waterfall-edge quartzite countertops. The seamless indoor-outdoor flow creates the perfect setting for entertaining. Elegant designer finishes, four fireplaces with custom steelwork, integrated smart home technology, and adjustable art lighting elevate the ambiance. The primary suite offers a spa-inspired retreat with a freestanding Bain Ultra soaking tub, an oversized steam shower, custom lighting, and dual walk-in closets. Two additional bedroom suites are equally luxurious, with custom-built details. The entertainment room opens to the backyard oasis, featuring a stunning saltwater pool, custom-designed spa, resort-style lounging areas, and lush landscaping. Enjoy privacy with breathtaking territorial views, an outdoor shower, and a storage room pre-plumbed for a future sauna. Included with the property is a deeded Palisades Park Community Club lake easement, offering access to waterfront amenities. This modern luxury home blends cutting-edge design with timeless elegance for a lifestyle of comfort, style, and sophistication.
Listing Agent
Windermere Realty Trust Brokerage Phone: 503-317-7972 License #200303011 Listed on: 04/17/2025

Home Details
Home Type
- Single Family
Est. Annual Taxes
- $24,027
Year Built
- Built in 1958 | Remodeled
Lot Details
- 0.32 Acre Lot
- Lot Dimensions are 100 x 132
- Sloped Lot
Parking
- 2 Car Attached Garage
- Driveway
Home Design
- Modern Architecture
- Metal Roof
- Lap Siding
- Stone Siding
- Concrete Perimeter Foundation
- Cedar
Interior Spaces
- 4,992 Sq Ft Home
- 2-Story Property
- 4 Fireplaces
- Wood Burning Fireplace
- Gas Fireplace
- Sliding Doors
- Mud Room
- Family Room
- Living Room
- Dining Room
- Wood Flooring
- Territorial Views
- Laundry Room
Bedrooms and Bathrooms
- 4 Bedrooms
- Freestanding Bathtub
- Soaking Tub
- Steam Shower
Basement
- Crawl Space
- Natural lighting in basement
Schools
- Westridge Elementary School
- Lakeridge Middle School
- Lakeridge High School
Utilities
- No Cooling
- 95% Forced Air Heating System
- Heating System Uses Gas
Community Details
- No Home Owners Association
- Palisades Subdivision
Listing and Financial Details
- Assessor Parcel Number 00317963
Map
Home Values in the Area
Average Home Value in this Area
Tax History
| Year | Tax Paid | Tax Assessment Tax Assessment Total Assessment is a certain percentage of the fair market value that is determined by local assessors to be the total taxable value of land and additions on the property. | Land | Improvement |
|---|---|---|---|---|
| 2025 | $24,027 | $1,251,146 | -- | -- |
| 2024 | $14,900 | $773,937 | -- | -- |
| 2023 | $14,900 | $615,344 | $0 | $0 |
| 2022 | $11,493 | $597,422 | $0 | $0 |
| 2021 | $10,615 | $580,022 | $0 | $0 |
| 2020 | $10,348 | $563,129 | $0 | $0 |
| 2019 | $10,093 | $546,728 | $0 | $0 |
| 2018 | $9,599 | $530,804 | $0 | $0 |
| 2017 | $9,262 | $515,344 | $0 | $0 |
| 2016 | $8,432 | $500,334 | $0 | $0 |
| 2015 | $8,146 | $485,761 | $0 | $0 |
| 2014 | $8,041 | $471,613 | $0 | $0 |
Property History
| Date | Event | Price | List to Sale | Price per Sq Ft |
|---|---|---|---|---|
| 06/10/2025 06/10/25 | Price Changed | $3,325,000 | -5.0% | $666 / Sq Ft |
| 04/17/2025 04/17/25 | For Sale | $3,500,000 | -- | $701 / Sq Ft |
Purchase History
| Date | Type | Sale Price | Title Company |
|---|---|---|---|
| Warranty Deed | $700,000 | Chicago Title Company Of Or | |
| Interfamily Deed Transfer | -- | None Available | |
| Interfamily Deed Transfer | -- | Oregon Title Insurance Co | |
| Interfamily Deed Transfer | -- | Oregon Title Insurance Co |
Mortgage History
| Date | Status | Loan Amount | Loan Type |
|---|---|---|---|
| Previous Owner | $205,000 | No Value Available |
Source: Regional Multiple Listing Service (RMLS)
MLS Number: 589390354
APN: 00317963
- 17360 Alpine Way
- 16878 Canyon Dr
- 17035 Westview Dr
- 2255 Glen Haven Rd
- 17677 Westview Dr
- 0 S Shore Blvd
- 17210 Cedar Rd
- 1931 Park Forest Ct
- 17447 Blue Heron Rd
- 1951 Greentree Rd
- 17901 Hillside Dr
- 16636 Maple Cir
- 2306 Mayors Ln
- 1847 Woodland Terrace
- 17367 Canal Cir
- 1700 Woodland Terrace
- 15948 Twin Fir Rd
- 3548 Lakeview Blvd
- 15947 Twin Fir Rd
- 3600 Lakeview Blvd
- 3900 Canal Rd Unit B
- 4614 Lower Dr Unit 4614
- 4025 Mercantile Dr Unit ID1272833P
- 4025 Mercantile Dr Unit ID1267684P
- 17635 Hill Way
- 15000 Davis Ln
- 1691 Parrish St Unit Your home away from home
- 4662 Carman Dr
- 14267 Uplands Dr
- 5538 Royal Oaks Dr
- 4933 Parkview Dr
- 5300 Parkview Dr
- 5600 Meadows Rd
- 215 Greenridge Dr
- 12375 Mt Jefferson Terrace
- 6142 Bonita Rd
- 50 Northshore Rd Unit 16
- 97 Kingsgate Rd
- 130 A Ave
- 6455 SW Nyberg Ln
