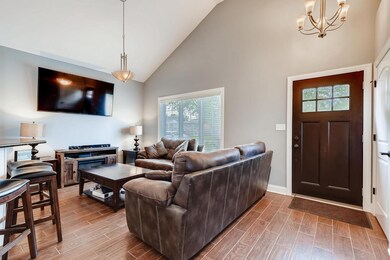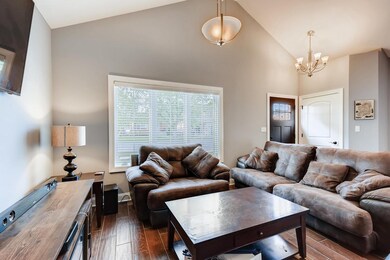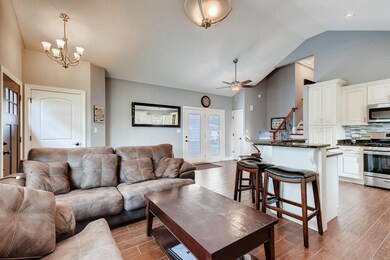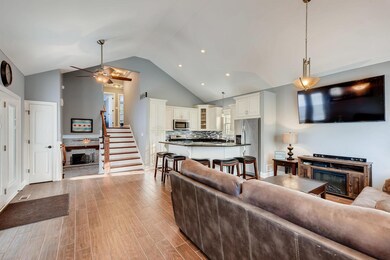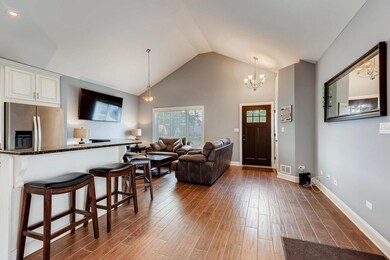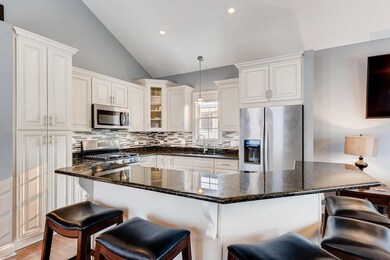
2627 W 98th Place Evergreen Park, IL 60805
Highlights
- Property is near a park
- 2 Car Detached Garage
- Living Room
- Evergreen Park High School Rated A
- Patio
- Laundry Room
About This Home
As of April 2022Previous contract canceled due to financing. Beautiful three bedroom two full bath home. Open floor plan. Main level features A Cozy living room and kitchen dinette with vaulted ceiling. Sparkling kitchen with white cabinets, Granite countertops, stainless steel appliances, under cabinet lighting. Patio door of dinette. Guest closet and pantry also on main level. Custom two toned stairs with wrought iron spindles leads to upper and lower level. Crown molding and wood floors in all bedrooms. Amazing family room on lower level with design ceiling. Wains Coting, wet bar and fabulous wood burning stone fireplace. Laundry Room on lower level. Impressive trim detail throughout this home. House has been well maintained and freshly painted. Two car detached garage with dual entrances from driveway and rear alley. Set your appointment today.
Last Agent to Sell the Property
Century 21 Circle License #475121143 Listed on: 02/22/2022

Home Details
Home Type
- Single Family
Est. Annual Taxes
- $7,449
Year Built
- Built in 2016
Lot Details
- 4,356 Sq Ft Lot
- Lot Dimensions are 37.50 x 122.75
- Dog Run
Parking
- 2 Car Detached Garage
- Garage Door Opener
- Driveway
- Parking Included in Price
Home Design
- Asphalt Roof
- Concrete Perimeter Foundation
Interior Spaces
- 1,344 Sq Ft Home
- 1.5-Story Property
- Family Room
- Living Room
- Crawl Space
- Laundry Room
Bedrooms and Bathrooms
- 3 Bedrooms
- 3 Potential Bedrooms
- 2 Full Bathrooms
Schools
- Evergreen Park High School
Utilities
- Central Air
- Heating System Uses Natural Gas
- Shared Septic
Additional Features
- Patio
- Property is near a park
Ownership History
Purchase Details
Home Financials for this Owner
Home Financials are based on the most recent Mortgage that was taken out on this home.Purchase Details
Home Financials for this Owner
Home Financials are based on the most recent Mortgage that was taken out on this home.Purchase Details
Home Financials for this Owner
Home Financials are based on the most recent Mortgage that was taken out on this home.Purchase Details
Purchase Details
Home Financials for this Owner
Home Financials are based on the most recent Mortgage that was taken out on this home.Purchase Details
Purchase Details
Purchase Details
Similar Homes in the area
Home Values in the Area
Average Home Value in this Area
Purchase History
| Date | Type | Sale Price | Title Company |
|---|---|---|---|
| Warranty Deed | $350,000 | -- | |
| Warranty Deed | $350,000 | Huguelet Robert J | |
| Warranty Deed | $350,000 | -- | |
| Warranty Deed | $299,000 | Fidelity National Title | |
| Deed | -- | Chicago Title Land Trust Com | |
| Quit Claim Deed | -- | Attorney | |
| Warranty Deed | $20,000 | First American Title | |
| Warranty Deed | $35,000 | Chicago Title Insurance Co | |
| Public Action Common In Florida Clerks Tax Deed Or Tax Deeds Or Property Sold For Taxes | -- | None Available |
Mortgage History
| Date | Status | Loan Amount | Loan Type |
|---|---|---|---|
| Open | $150,000 | Balloon | |
| Previous Owner | $235,000 | New Conventional | |
| Previous Owner | $229,000 | New Conventional |
Property History
| Date | Event | Price | Change | Sq Ft Price |
|---|---|---|---|---|
| 04/15/2022 04/15/22 | Sold | $350,000 | 0.0% | $260 / Sq Ft |
| 03/29/2022 03/29/22 | Pending | -- | -- | -- |
| 03/12/2022 03/12/22 | For Sale | $349,900 | 0.0% | $260 / Sq Ft |
| 03/01/2022 03/01/22 | Off Market | $350,000 | -- | -- |
| 02/27/2022 02/27/22 | Pending | -- | -- | -- |
| 02/22/2022 02/22/22 | For Sale | $349,900 | +1649.5% | $260 / Sq Ft |
| 01/11/2016 01/11/16 | Sold | $20,000 | -14.9% | $18 / Sq Ft |
| 12/08/2015 12/08/15 | Pending | -- | -- | -- |
| 12/01/2015 12/01/15 | Price Changed | $23,500 | -20.3% | $21 / Sq Ft |
| 11/16/2015 11/16/15 | Price Changed | $29,500 | -15.5% | $27 / Sq Ft |
| 11/12/2015 11/12/15 | Price Changed | $34,900 | -12.5% | $32 / Sq Ft |
| 10/27/2015 10/27/15 | For Sale | $39,900 | -- | $36 / Sq Ft |
Tax History Compared to Growth
Tax History
| Year | Tax Paid | Tax Assessment Tax Assessment Total Assessment is a certain percentage of the fair market value that is determined by local assessors to be the total taxable value of land and additions on the property. | Land | Improvement |
|---|---|---|---|---|
| 2024 | $8,543 | $27,420 | $3,228 | $24,192 |
| 2023 | $6,656 | $31,000 | $3,228 | $27,772 |
| 2022 | $6,656 | $20,239 | $2,767 | $17,472 |
| 2021 | $6,464 | $20,239 | $2,767 | $17,472 |
| 2020 | $7,449 | $20,239 | $2,767 | $17,472 |
| 2019 | $8,574 | $22,078 | $2,536 | $19,542 |
| 2018 | $9,306 | $24,451 | $2,536 | $21,915 |
| 2017 | $9,702 | $25,921 | $2,536 | $23,385 |
| 2016 | $776 | $1,960 | $1,960 | $0 |
| 2015 | $3,517 | $8,866 | $1,960 | $6,906 |
| 2014 | $3,432 | $8,866 | $1,960 | $6,906 |
| 2013 | $3,344 | $9,363 | $1,960 | $7,403 |
Agents Affiliated with this Home
-
M
Seller's Agent in 2022
Margaret Igoe
Century 21 Circle
(815) 990-1400
1 in this area
48 Total Sales
-

Buyer's Agent in 2022
Eric Garza
Coldwell Banker Realty
(708) 524-1100
2 in this area
25 Total Sales
-

Seller's Agent in 2016
William Pileggi
Avenue 1 Realty Group
(630) 514-7140
6 Total Sales
Map
Source: Midwest Real Estate Data (MRED)
MLS Number: 11329861
APN: 24-12-226-009-0000
- 2705 W 98th St
- 9906 S California Ave
- 2626 W 96th Place
- 2820 W 100th Place
- 10105 S California Ave
- 9535 S Fairfield Ave
- 10132 S Fairfield Ave
- 9638 S Francisco Ave
- 2764 W 95th Place
- 10201 S California Ave
- 2949 W 100th St
- 9805 S Utica Ave
- 9616 S Claremont Ave
- 10200 S Artesian Ave
- 2615 W 102nd Place
- 9601 S Claremont Ave
- 9744 S Utica Ave
- 10211 S Artesian Ave
- 9656 S Utica Ave
- 3052 W 100th St

