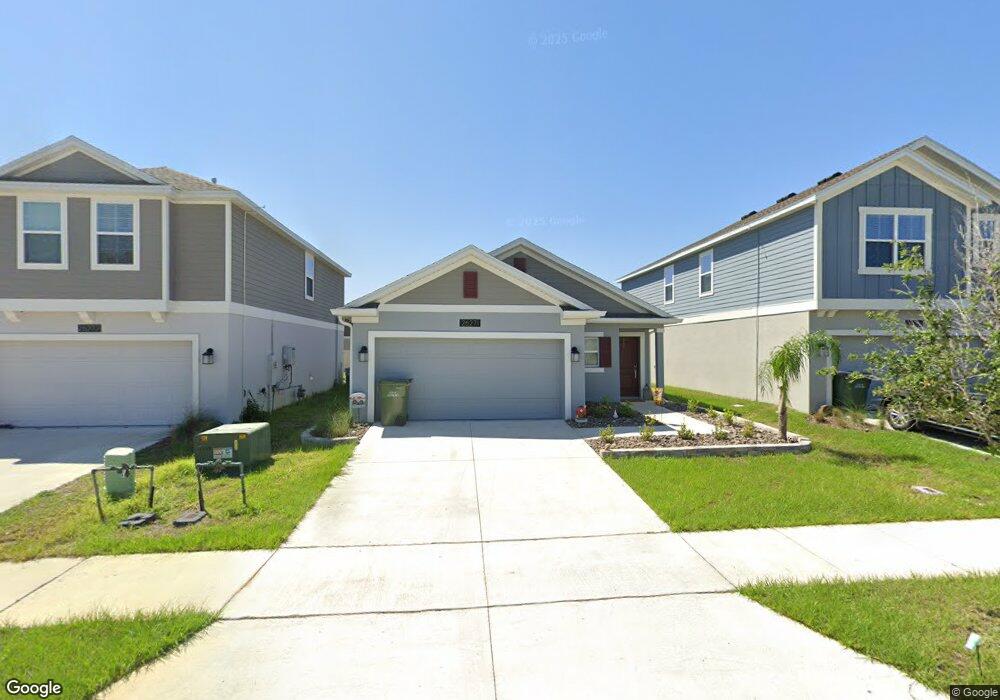26271 Feathergrass Cir Leesburg, FL 34748
Estimated Value: $303,000 - $308,000
3
Beds
2
Baths
1,444
Sq Ft
$212/Sq Ft
Est. Value
About This Home
This home is located at 26271 Feathergrass Cir, Leesburg, FL 34748 and is currently estimated at $305,533, approximately $211 per square foot. 26271 Feathergrass Cir is a home located in Lake County with nearby schools including Leesburg Elementary School, Oak Park Middle School, and Leesburg High School.
Ownership History
Date
Name
Owned For
Owner Type
Purchase Details
Closed on
Mar 30, 2023
Sold by
Lennar Homes Llc
Bought by
Myers Dalton Nathan and Chandler Olivia Maris
Current Estimated Value
Home Financials for this Owner
Home Financials are based on the most recent Mortgage that was taken out on this home.
Original Mortgage
$283,240
Outstanding Balance
$275,440
Interest Rate
6.65%
Mortgage Type
FHA
Estimated Equity
$30,093
Create a Home Valuation Report for This Property
The Home Valuation Report is an in-depth analysis detailing your home's value as well as a comparison with similar homes in the area
Home Values in the Area
Average Home Value in this Area
Purchase History
| Date | Buyer | Sale Price | Title Company |
|---|---|---|---|
| Myers Dalton Nathan | $288,500 | Lennar Title |
Source: Public Records
Mortgage History
| Date | Status | Borrower | Loan Amount |
|---|---|---|---|
| Open | Myers Dalton Nathan | $283,240 |
Source: Public Records
Tax History Compared to Growth
Tax History
| Year | Tax Paid | Tax Assessment Tax Assessment Total Assessment is a certain percentage of the fair market value that is determined by local assessors to be the total taxable value of land and additions on the property. | Land | Improvement |
|---|---|---|---|---|
| 2025 | -- | $246,129 | $65,100 | $181,029 |
| 2024 | -- | $246,129 | $65,100 | $181,029 |
| 2023 | -- | $35,840 | $35,840 | -- |
Source: Public Records
Map
Nearby Homes
- 5519 Braken Fern Way
- 26340 Feathergrass Cir
- 26125 U S 27 Unit Lot 61
- 26125 U S 27 Unit Lot 96
- 26125 U S 27 Unit Lot 67
- 26043 Us Highway 27
- 5712 Bristleleaf Ct
- 6604 Navaho St
- 6612 Navaho St
- 26126 Newcombe Cir
- 5925 Grass Ct
- 26125 Us Highway 27 Unit 36
- 1617 Apache Trail
- 26632 Evert St
- 26624 Evert St
- 26062 Newcombe Cir
- 5530 Rosewall Cir
- 26030 Newcombe Cir
- 26548 Deuce Ct
- 5618 Rosewall Cir
- 26265 Feathergrass Cir
- 26277 Feathergrass Cir
- 26261 Feathergrass Cir
- 26281 Feathergrass Cir
- 26285 Feathergrass Cir
- 5531 Braken Fern Way
- 26255 Feathergrass Cir
- 26268 Feathergrass Cir
- 5545 Braken Fern Way
- 26276 Feathergrass Cir
- 26289 Feathergrass Cir
- 5525 Braken Fern Way
- 26282 Feathergrass Cir
- 5539 Braken Fern Way
- 26260 Feathergrass Cir
- 5551 Braken Fern Way
- 5511 Braken Fern Way
- 26282 Feathergrass Cir
- 26293 Feathergrass Cir
- 5559 Braken Fern Way
