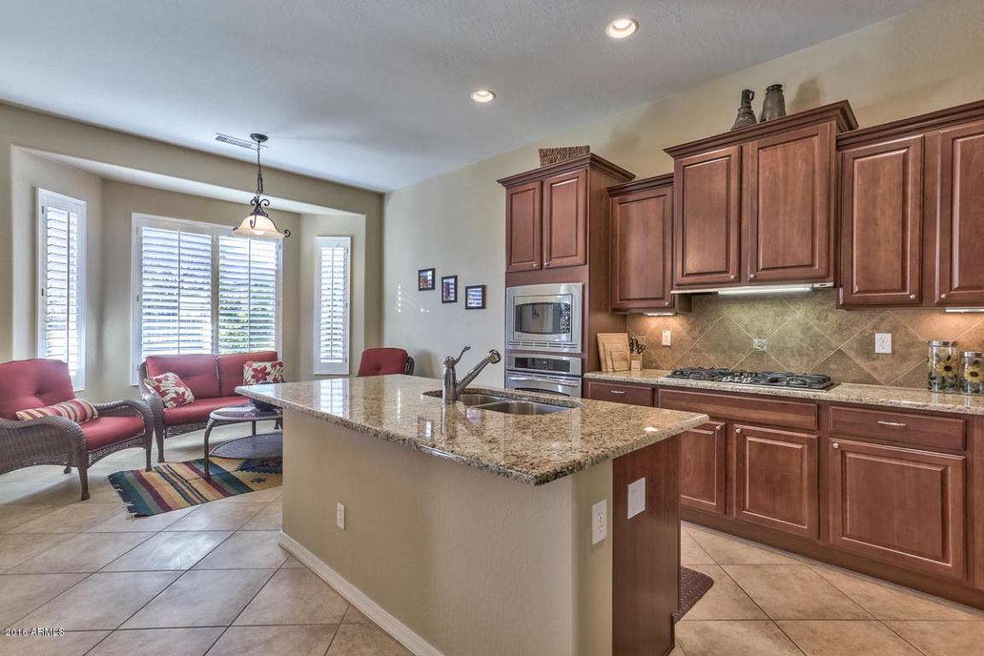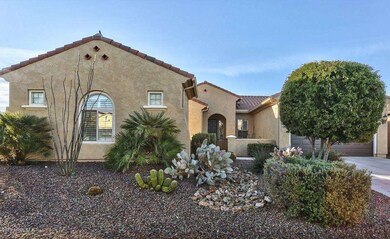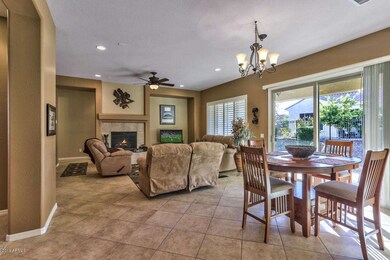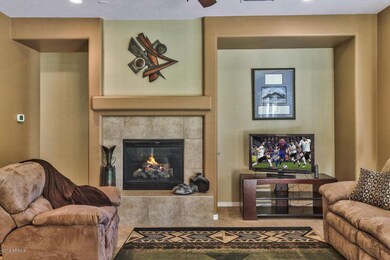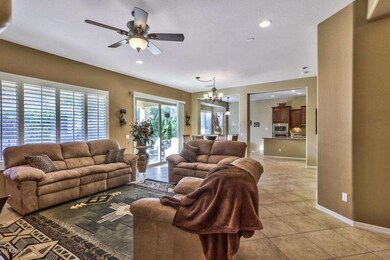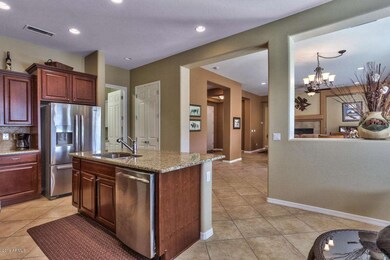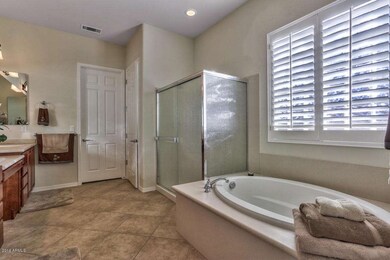
26275 W Runion Ln Buckeye, AZ 85396
Sun City Festival NeighborhoodHighlights
- Guest House
- Fitness Center
- Clubhouse
- Golf Course Community
- Heated Spa
- 1 Fireplace
About This Home
As of July 2021Luxurious Jubilee! - Chef's Kitchen has CHERRY staggered cabinets w/Crown Molding, Pullouts, Under Cabinet Task Lighting, Granite w/Stainless Undermount Sink, High End GE Stainless Wall Oven, Micro, 5 Burner Gas Cooktop, Whirlpool Gold Frig. Take the wintry chill off with the Great Room Gas Fireplace on Raised Hearth. Master Bath with Dual Raised Sinks, and Relaxing Tub and Separate Shower. Convenient and Spacious Laundry with Lots of Cabinets. Other Features include Tile on the Diagonal in all areas but bedrooms & den, Plantation Shutters t/o including Casita, Coffered Ceiling at Entry, 8' Doors t/o, Casita has Glass Slider Door, full bath & closet. Covered SOUTH Facing Patio w/room to entertain. SF= House PLUS Casita. Enjoy orange and lemon trees! Furniture Available Outside Escrow
Last Agent to Sell the Property
Realty ONE Group License #SA581318000 Listed on: 01/22/2016

Last Buyer's Agent
Gwen Wallace
HomeSmart License #SA637997000
Home Details
Home Type
- Single Family
Est. Annual Taxes
- $3,082
Year Built
- Built in 2007
Lot Details
- 8,687 Sq Ft Lot
- Desert faces the front and back of the property
- Wrought Iron Fence
- Corner Lot
- Sprinklers on Timer
Parking
- 2 Car Garage
- Garage Door Opener
Home Design
- Wood Frame Construction
- Tile Roof
- Stucco
Interior Spaces
- 2,201 Sq Ft Home
- 1-Story Property
- Ceiling height of 9 feet or more
- Ceiling Fan
- 1 Fireplace
- Double Pane Windows
Kitchen
- Breakfast Bar
- Gas Cooktop
- Built-In Microwave
- Dishwasher
- Kitchen Island
- Granite Countertops
Flooring
- Carpet
- Tile
Bedrooms and Bathrooms
- 3 Bedrooms
- Primary Bathroom is a Full Bathroom
- 3 Bathrooms
- Dual Vanity Sinks in Primary Bathroom
- Bathtub With Separate Shower Stall
Laundry
- Laundry in unit
- Dryer
- Washer
Pool
- Heated Spa
- Heated Pool
Schools
- Adult Elementary And Middle School
- Adult High School
Utilities
- Refrigerated Cooling System
- Zoned Heating
- Heating System Uses Natural Gas
- High Speed Internet
- Cable TV Available
Additional Features
- No Interior Steps
- Patio
- Guest House
Listing and Financial Details
- Tax Lot 408
- Assessor Parcel Number 503-84-473
Community Details
Overview
- Property has a Home Owners Association
- Sun City Festival Association, Phone Number (602) 957-9191
- Built by PULTE
- Sun City Festival Parcel B1 Subdivision
- FHA/VA Approved Complex
Amenities
- Clubhouse
- Recreation Room
Recreation
- Golf Course Community
- Tennis Courts
- Community Playground
- Fitness Center
- Heated Community Pool
- Community Spa
- Bike Trail
Ownership History
Purchase Details
Purchase Details
Home Financials for this Owner
Home Financials are based on the most recent Mortgage that was taken out on this home.Purchase Details
Purchase Details
Purchase Details
Purchase Details
Home Financials for this Owner
Home Financials are based on the most recent Mortgage that was taken out on this home.Similar Homes in Buckeye, AZ
Home Values in the Area
Average Home Value in this Area
Purchase History
| Date | Type | Sale Price | Title Company |
|---|---|---|---|
| Quit Claim Deed | -- | -- | |
| Warranty Deed | -- | Lawyers Title Of Arizona Inc | |
| Warranty Deed | $429,700 | Lawyers Title Of Arizona Inc | |
| Cash Sale Deed | $272,000 | Lawyers Title Of Arizona Inc | |
| Cash Sale Deed | $235,000 | Grand Canyon Title Agency In | |
| Corporate Deed | $312,038 | Sun Title Agency Co |
Mortgage History
| Date | Status | Loan Amount | Loan Type |
|---|---|---|---|
| Previous Owner | $250,000 | Credit Line Revolving | |
| Previous Owner | $249,630 | New Conventional |
Property History
| Date | Event | Price | Change | Sq Ft Price |
|---|---|---|---|---|
| 07/01/2021 07/01/21 | Sold | $429,700 | 0.0% | $219 / Sq Ft |
| 06/03/2021 06/03/21 | Pending | -- | -- | -- |
| 06/03/2021 06/03/21 | For Sale | $429,700 | +58.0% | $219 / Sq Ft |
| 05/02/2016 05/02/16 | Sold | $272,000 | -2.8% | $124 / Sq Ft |
| 02/24/2016 02/24/16 | Pending | -- | -- | -- |
| 01/22/2016 01/22/16 | For Sale | $279,900 | -- | $127 / Sq Ft |
Tax History Compared to Growth
Tax History
| Year | Tax Paid | Tax Assessment Tax Assessment Total Assessment is a certain percentage of the fair market value that is determined by local assessors to be the total taxable value of land and additions on the property. | Land | Improvement |
|---|---|---|---|---|
| 2025 | $2,655 | $23,741 | -- | -- |
| 2024 | $3,848 | $22,611 | -- | -- |
| 2023 | $3,848 | $38,170 | $7,630 | $30,540 |
| 2022 | $3,705 | $30,610 | $6,120 | $24,490 |
| 2021 | $3,226 | $29,380 | $5,870 | $23,510 |
| 2020 | $3,055 | $27,030 | $5,400 | $21,630 |
| 2019 | $3,148 | $26,480 | $5,290 | $21,190 |
| 2018 | $3,012 | $25,410 | $5,080 | $20,330 |
| 2017 | $2,981 | $24,100 | $4,820 | $19,280 |
| 2016 | $2,862 | $23,410 | $4,680 | $18,730 |
| 2015 | $3,082 | $21,710 | $4,340 | $17,370 |
Agents Affiliated with this Home
-
R
Seller's Agent in 2021
Ron LaCombe
HomeSmart
-
A
Seller Co-Listing Agent in 2021
Audre Skakoon
HomeSmart
-
Claudia Chase

Seller's Agent in 2016
Claudia Chase
Realty ONE Group
(623) 760-6360
19 Total Sales
-
G
Buyer's Agent in 2016
Gwen Wallace
HomeSmart
Map
Source: Arizona Regional Multiple Listing Service (ARMLS)
MLS Number: 5387578
APN: 503-84-473
- 26293 W Runion Ln
- 26297 W Burnett Rd
- 20338 N 262nd Ave
- 20250 N 262nd Dr
- 20558 N 263rd Dr
- 20356 N 261st Dr
- 26145 W Runion Dr
- 26140 W Runion Dr
- 20736 N 263rd Dr
- 26295 W Ross Ave
- 26458 W Yukon Dr
- 20518 N 261st Ave
- 26053 W Tonopah Dr
- 26058 W Yukon Dr
- 26078 W Potter Dr
- 26062 W Potter Dr
- 20484 N 260th Ave
- 26011 W Tonopah Dr
- 20142 N 260th Dr
- 25988 W Mohawk Ln
