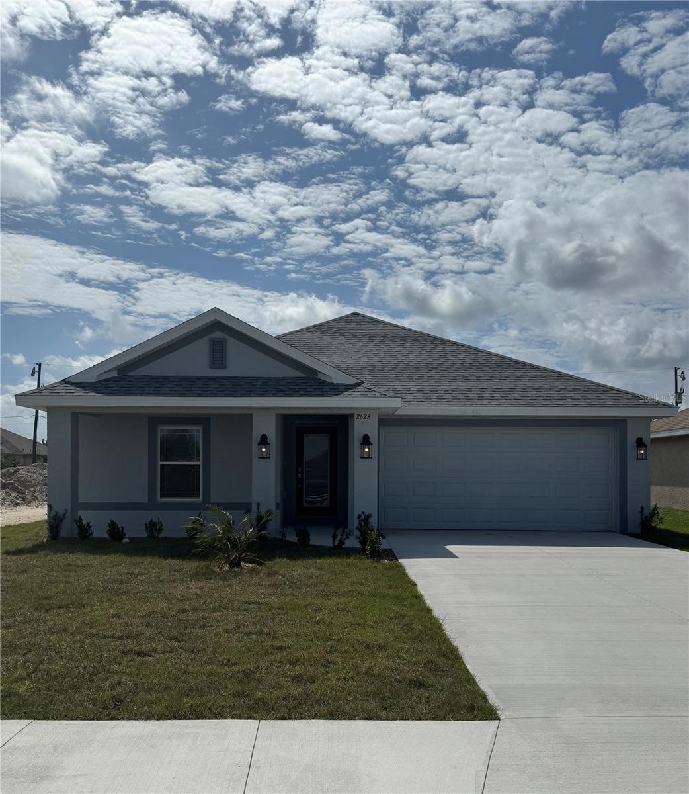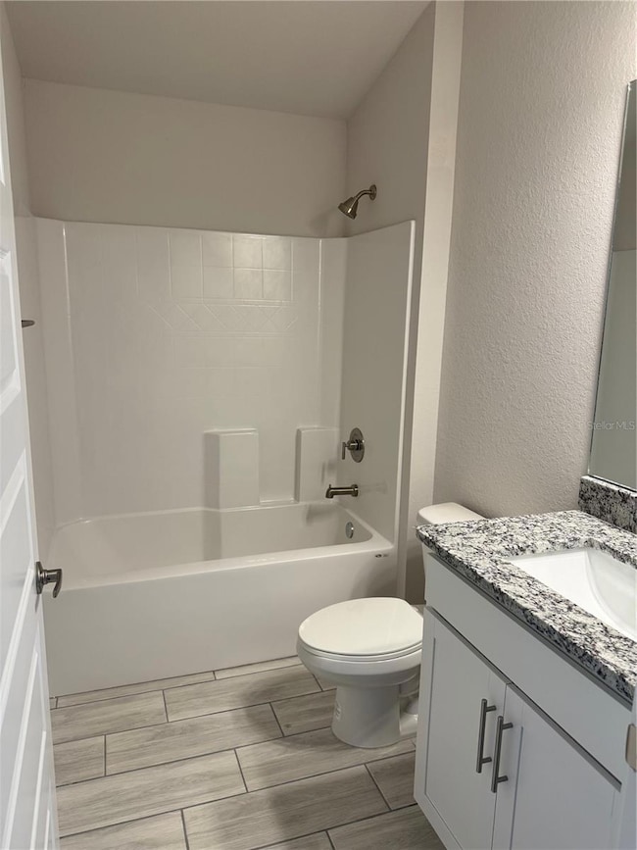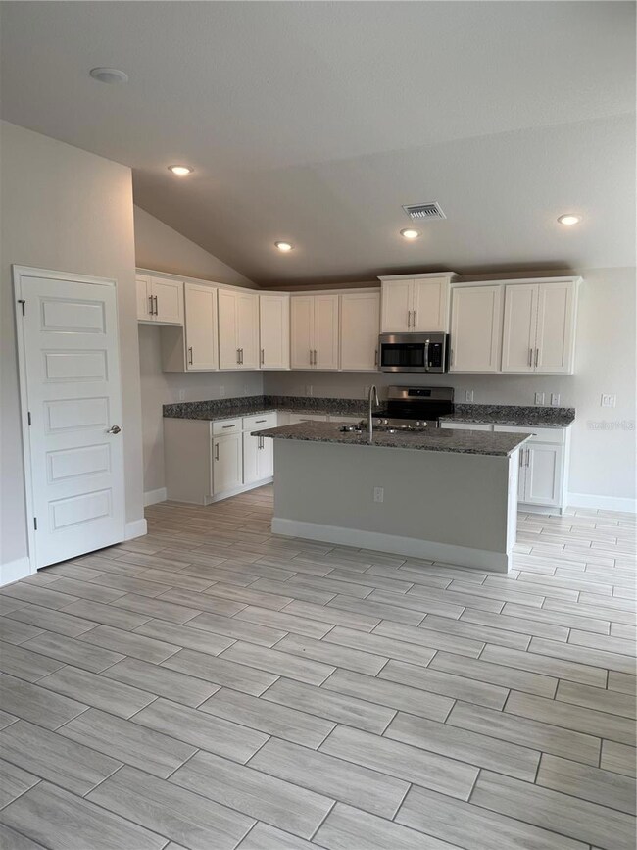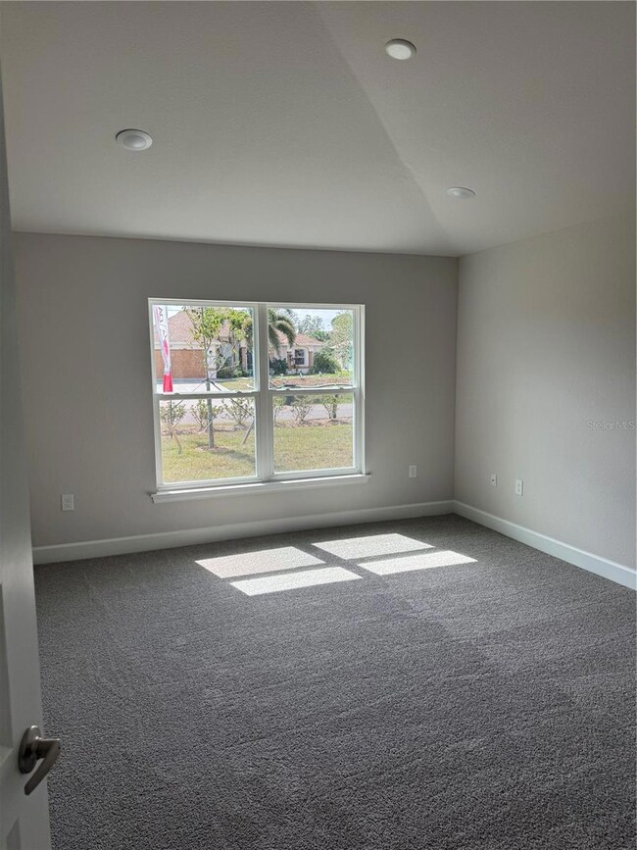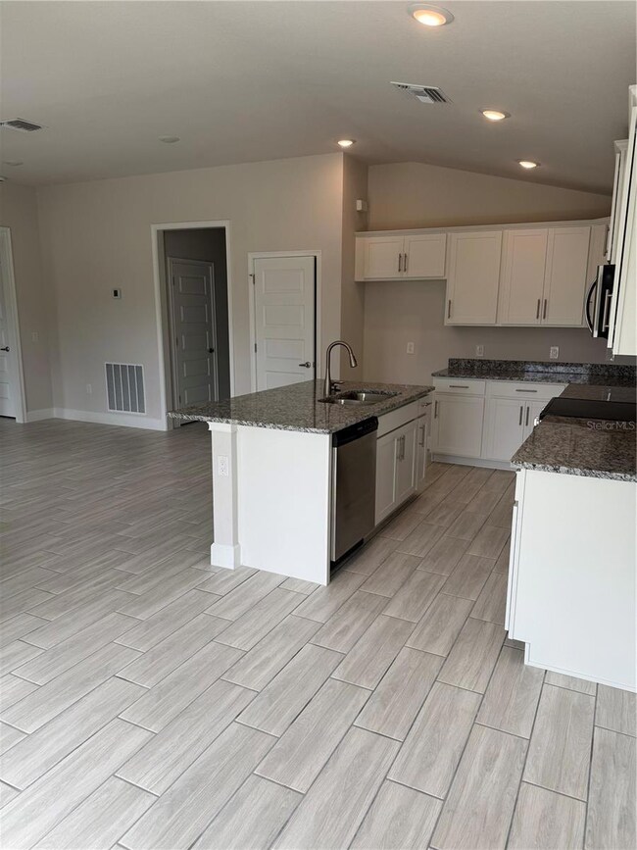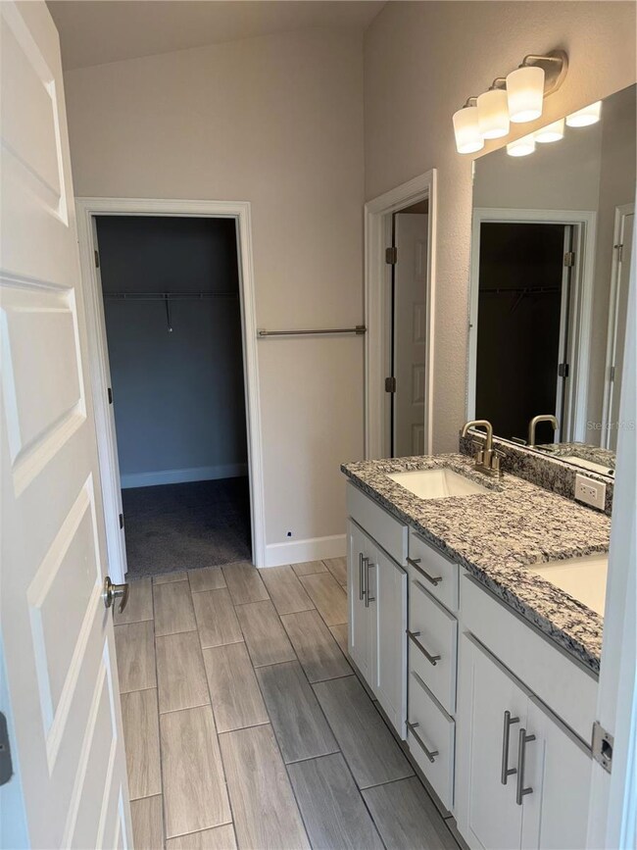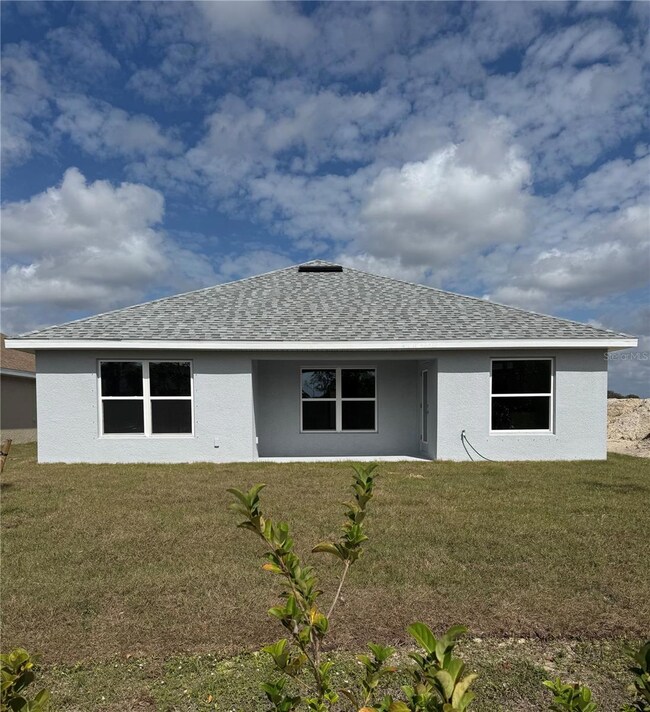2628 Averland Loop North Port, FL 34287
Estimated payment $1,794/month
Highlights
- New Construction
- Open Floorplan
- Main Floor Primary Bedroom
- Pond View
- Private Lot
- High Ceiling
About This Home
BRAND NEW GATED COMMUNITY This Beautiful New Construction home is located in the NEW North Port community of Watercress Cove. The home has 1512 square feet of living space allowing you much room for your family as well as guests. This home will have features such as city water and sewer, 6x24 wood look ceramic plank tile everywhere except bedrooms, and granite in the kitchen and baths. Adams Homes provides great features such as: 30 year mildew resistant dimensional shingles, architecturally designed elevations, updated window designs, stain resistant carpet, brushed nickel door and bath hardware, 5 1/4" decorative baseboards, 5 panel doors with lever handles, designer LED recessed lighting, 36" upper cabinets with crown molding, double pane insulated tilt-in sash windows and much more. 10 year structural warranty is included. Seller will cover the majority of the closing costs with the use of one of our preferred lenders!
Listing Agent
ADAMS HOME REALTY INC Brokerage Phone: 941-480-9800 License #3436918 Listed on: 10/13/2024

Co-Listing Agent
ADAMS HOME REALTY INC Brokerage Phone: 941-480-9800 License #3497679
Home Details
Home Type
- Single Family
Est. Annual Taxes
- $1,018
Year Built
- Built in 2025 | New Construction
Lot Details
- 6,890 Sq Ft Lot
- North Facing Home
- Landscaped
- Private Lot
- Level Lot
- Cleared Lot
- Property is zoned RMF
HOA Fees
- $84 Monthly HOA Fees
Parking
- 2 Car Attached Garage
Home Design
- Home is estimated to be completed on 1/30/25
- Patio Home
- Slab Foundation
- Shingle Roof
- Block Exterior
- Stucco
Interior Spaces
- 1,512 Sq Ft Home
- Open Floorplan
- High Ceiling
- Recessed Lighting
- Double Pane Windows
- Insulated Windows
- Family Room Off Kitchen
- Living Room
- Dining Room
- Pond Views
- Walk-Up Access
- Laundry Room
Kitchen
- Breakfast Bar
- Walk-In Pantry
- Range
- Microwave
- Dishwasher
- Granite Countertops
- Disposal
Flooring
- Carpet
- Ceramic Tile
Bedrooms and Bathrooms
- 3 Bedrooms
- Primary Bedroom on Main
- Split Bedroom Floorplan
- En-Suite Bathroom
- Walk-In Closet
- 2 Full Bathrooms
- Bathtub with Shower
Home Security
- Security Gate
- Hurricane or Storm Shutters
- In Wall Pest System
Schools
- Glenallen Elementary School
- Heron Creek Middle School
- North Port High School
Utilities
- Central Heating and Cooling System
- Vented Exhaust Fan
- Underground Utilities
- Electric Water Heater
- Phone Available
- Cable TV Available
Community Details
- David Palmer Association, Phone Number (941) 875-9273
- Built by Adams Homes of NW Florida
- Watercress Cove Subdivision, 1512C Floorplan
- North Port Community
Listing and Financial Details
- Visit Down Payment Resource Website
- Legal Lot and Block 33 / 1
- Assessor Parcel Number 0974111150
Map
Home Values in the Area
Average Home Value in this Area
Tax History
| Year | Tax Paid | Tax Assessment Tax Assessment Total Assessment is a certain percentage of the fair market value that is determined by local assessors to be the total taxable value of land and additions on the property. | Land | Improvement |
|---|---|---|---|---|
| 2024 | $1,018 | $50,200 | $50,200 | -- |
| 2023 | $1,018 | $49,200 | $49,200 | $0 |
| 2022 | $329 | $8,500 | $8,500 | $0 |
| 2021 | $0 | $0 | $0 | $0 |
Property History
| Date | Event | Price | List to Sale | Price per Sq Ft |
|---|---|---|---|---|
| 10/29/2025 10/29/25 | Price Changed | $308,325 | -3.1% | $204 / Sq Ft |
| 10/27/2025 10/27/25 | Price Changed | $318,325 | +3.2% | $211 / Sq Ft |
| 10/24/2025 10/24/25 | Price Changed | $308,325 | -3.1% | $204 / Sq Ft |
| 10/20/2025 10/20/25 | Price Changed | $318,325 | +3.2% | $211 / Sq Ft |
| 10/20/2025 10/20/25 | Price Changed | $308,325 | -3.1% | $204 / Sq Ft |
| 06/27/2025 06/27/25 | Price Changed | $318,325 | -4.5% | $211 / Sq Ft |
| 05/10/2025 05/10/25 | Price Changed | $333,325 | -5.7% | $220 / Sq Ft |
| 05/06/2025 05/06/25 | Price Changed | $353,325 | +6.0% | $234 / Sq Ft |
| 04/11/2025 04/11/25 | Price Changed | $333,325 | -5.7% | $220 / Sq Ft |
| 01/13/2025 01/13/25 | Price Changed | $353,325 | -0.8% | $234 / Sq Ft |
| 01/06/2025 01/06/25 | Price Changed | $356,325 | +2.3% | $236 / Sq Ft |
| 10/13/2024 10/13/24 | For Sale | $348,325 | -- | $230 / Sq Ft |
Source: Stellar MLS
MLS Number: A4625737
APN: 0974-11-1150
- 2632 Averland Loop
- 2624 Averland Loop
- 2616 Averland Loop
- 2655 Averland Loop
- 2659 Averland Loop
- 2640 Averland Loop
- 2644 Averland Loop
- 2648 Averland Loop
- 2663 Averland Loop
- 2652 Averland Loop
- 2656 Averland Loop
- 2667 Averland Loop
- 2660 Averland Loop
- 2600 Averland Loop
- 2671 Averland Loop
- 2664 Averland Loop
- 2675 Averland Loop
- 2668 Averland Loop
- 2672 Averland Loop
- 2679 Averland Loop
- 8244 Mossborger Ave
- 7807 Chesebro Ave
- 2466 Logsdon St
- 2835 Greendale Rd
- 8505 San Pablo Ave
- 2525 Jasmine Way
- 8034 Trionfo Ave
- 2529 Pan American Blvd
- 6947 Roslyn Ct
- 1793 Karluk St
- 6927 Roslyn Ct
- 8788 Alam Ave
- 2601 Shenandoah St
- 3850 Pan American Blvd
- 4446 Bayano St
- 1480 Mossy Oak Dr
- 443 Granada Blvd Unit 443 Granada #A North Port FL, 34287
- 447 Granada Blvd Unit 1
- 8005 Cristobal Ave
- 8265 Shumock Ave
