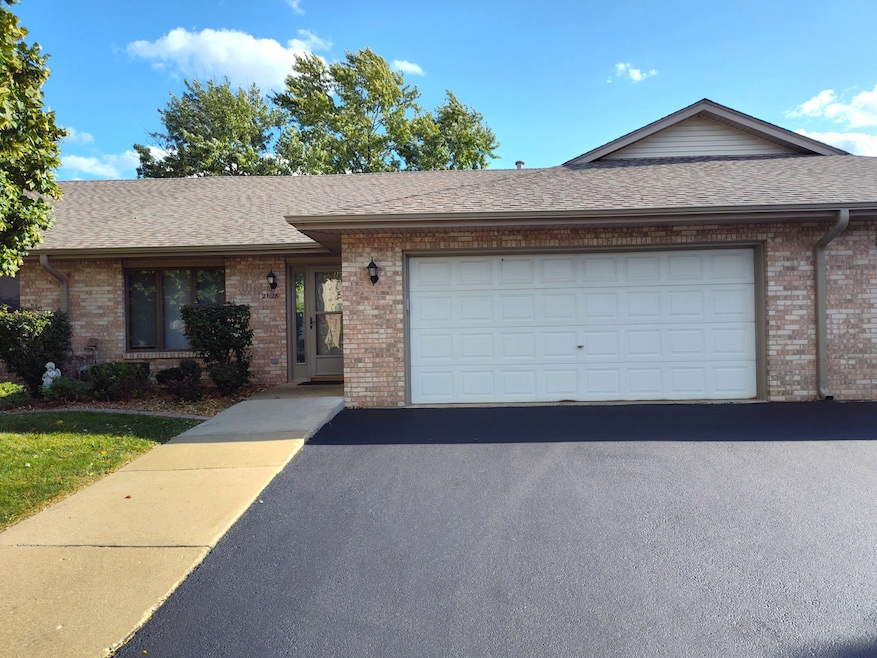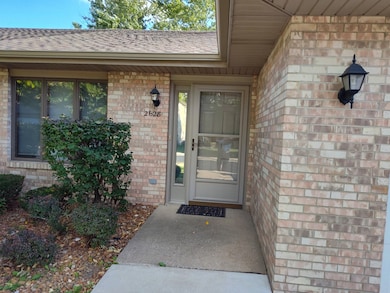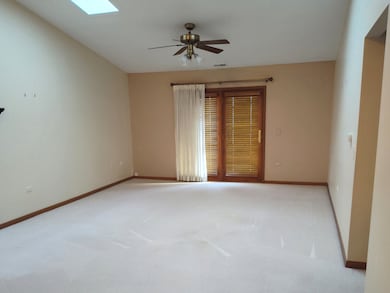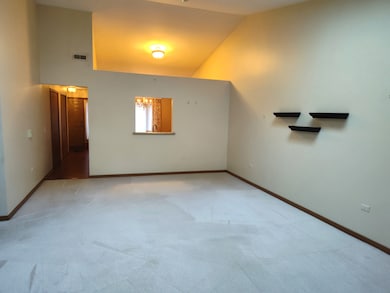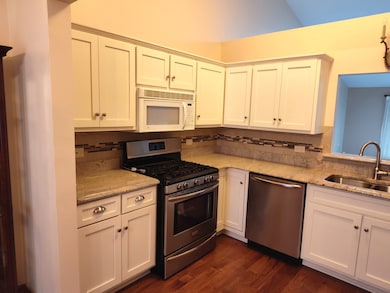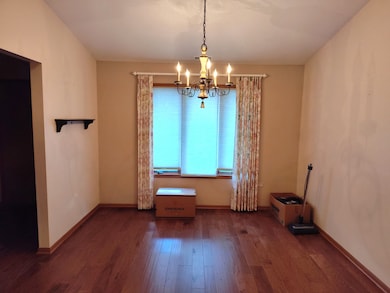2628 Eagle Dr Unit 2628 Joliet, IL 60436
Southwest Joliet NeighborhoodEstimated payment $2,163/month
Highlights
- Open Floorplan
- Granite Countertops
- Stainless Steel Appliances
- Deck
- Formal Dining Room
- Skylights
About This Home
Welcome to 2628 Eagle Dr, a charming condo located in Joliet, IL. This well-maintained property was built in 1999 and offers a comfortable and convenient living space for its future owners. The home features a total of 2 bathrooms. The finished area of this condo measures in at 1,500 square feet, providing plenty of room for both relaxation and entertainment. New roof and skylights within the past 6 months and New HVAC within the past 5 years. This property is conveniently situated near a variety of amenities and attractions. From shopping and dining options to parks and recreational facilities, residents of this condo will have access to everything they need to live a comfortable and fulfilling lifestyle. Overall, 2628 Eagle Dr is a wonderful property with plenty to offer its future residents. With its convenient location and spacious interior, this condo is the perfect place to call home. Don't miss out on the opportunity to make this property your own and start enjoying all that it has to offer.
Listing Agent
Realty One Group Inc. Brokerage Email: jorge@realtyonegroupinc.com License #471003039 Listed on: 11/04/2025

Property Details
Home Type
- Condominium
Est. Annual Taxes
- $5,032
Year Built
- Built in 1999
HOA Fees
- $180 Monthly HOA Fees
Parking
- 2 Car Garage
- Driveway
- Additional Parking
- Parking Included in Price
Home Design
- Entry on the 1st floor
- Brick Exterior Construction
- Asphalt Roof
- Concrete Perimeter Foundation
Interior Spaces
- 1,500 Sq Ft Home
- 1-Story Property
- Open Floorplan
- Ceiling Fan
- Skylights
- Window Treatments
- Living Room
- Formal Dining Room
Kitchen
- Gas Oven
- Gas Cooktop
- Range Hood
- Microwave
- Freezer
- Dishwasher
- Stainless Steel Appliances
- Granite Countertops
- Disposal
Flooring
- Carpet
- Laminate
Bedrooms and Bathrooms
- 2 Bedrooms
- 2 Potential Bedrooms
- Walk-In Closet
- Bathroom on Main Level
- 2 Full Bathrooms
- Soaking Tub
- Shower Body Spray
- Separate Shower
Laundry
- Laundry Room
- Dryer
- Washer
- Sink Near Laundry
Accessible Home Design
- Handicap Shower
- Grab Bar In Bathroom
- Wheelchair Access
- Accessibility Features
- Level Entry For Accessibility
Outdoor Features
- Deck
- Patio
Schools
- Joliet West High School
Utilities
- Forced Air Heating and Cooling System
- SEER Rated 14+ Air Conditioning Units
- Heating System Uses Natural Gas
- Water Softener is Owned
Listing and Financial Details
- Homeowner Tax Exemptions
Community Details
Overview
- Association fees include parking, insurance, exterior maintenance, lawn care, snow removal
- 4 Units
- Tbc Association
- Fairway Estates Subdivision
- Property managed by TBC
Amenities
- Common Area
Pet Policy
- Pets up to 25 lbs
- Limit on the number of pets
- Pet Size Limit
- Dogs and Cats Allowed
Map
Home Values in the Area
Average Home Value in this Area
Tax History
| Year | Tax Paid | Tax Assessment Tax Assessment Total Assessment is a certain percentage of the fair market value that is determined by local assessors to be the total taxable value of land and additions on the property. | Land | Improvement |
|---|---|---|---|---|
| 2024 | $5,032 | $75,310 | $14,077 | $61,233 |
| 2023 | $5,032 | $67,664 | $12,648 | $55,016 |
| 2022 | $4,863 | $60,395 | $11,968 | $48,427 |
| 2021 | $4,536 | $56,816 | $11,259 | $45,557 |
| 2020 | $4,107 | $56,816 | $11,259 | $45,557 |
| 2019 | $3,917 | $54,500 | $10,800 | $43,700 |
| 2018 | $4,144 | $53,600 | $10,800 | $42,800 |
| 2017 | $3,927 | $50,600 | $10,800 | $39,800 |
| 2016 | $3,821 | $48,150 | $10,800 | $37,350 |
| 2015 | $3,616 | $44,446 | $9,643 | $34,803 |
| 2014 | $3,616 | $45,221 | $9,643 | $35,578 |
| 2013 | $3,616 | $45,221 | $9,643 | $35,578 |
Property History
| Date | Event | Price | List to Sale | Price per Sq Ft | Prior Sale |
|---|---|---|---|---|---|
| 11/04/2025 11/04/25 | For Sale | $299,000 | +106.9% | $199 / Sq Ft | |
| 01/18/2017 01/18/17 | Sold | $144,500 | -3.6% | $96 / Sq Ft | View Prior Sale |
| 12/26/2016 12/26/16 | Pending | -- | -- | -- | |
| 11/09/2016 11/09/16 | Price Changed | $149,900 | -3.2% | $100 / Sq Ft | |
| 09/22/2016 09/22/16 | For Sale | $154,900 | -- | $103 / Sq Ft |
Purchase History
| Date | Type | Sale Price | Title Company |
|---|---|---|---|
| Deed | $144,500 | Attorneys Title Guaranty Fun |
Source: Midwest Real Estate Data (MRED)
MLS Number: 12508272
APN: 05-06-13-203-058-1002
- 2632 Crescenzo Dr
- 2689 Jodee Dr Unit B
- 2224 Marmion Ave
- 111 Stadium Dr Unit 1
- 2365 W Jefferson St
- 2300 Webster Ave
- 574 Spring Leaf Dr
- 2910 Bloomfield Dr
- 116 Saint Jude Ave
- 914 Greenleaf Dr
- 222 Madison St Unit 208
- 222 Madison St Unit 508
- 218 Madison St Unit 1C
- 3306 Coventry Ct
- 709 Winterberry Dr
- 906 Natoma Ct
- 509 Kungs Way
- 414 E Bellarmine Dr
- 601 Fairlane Dr
- 1119 Cathy Dr
- 3109 Heritage Dr Unit 12
- 606 Berry Ridge Dr
- 116 S Hammes Ave
- 125 Twin Oaks Dr
- 125 Twin Oaks Dr
- 125 Twin Oaks Dr Unit 319
- 200 Madison St Unit 3B
- 212 Madison St Unit 3B
- 212 Madison St Unit 2F
- 222 Madison St Unit 3E
- 1012 Mission Blvd
- 2355 White Birch Ln
- 517 Bethel Dr Unit 2S
- 508 Springwood Dr
- 2305 Mayfield Ave
- 320 N Larkin Ave
- 1413 Kinsey Ave Unit 1417
- 1616 Mayfield Ave
- 1109 Pearson Dr
- 121 Davis Ave Unit 2
