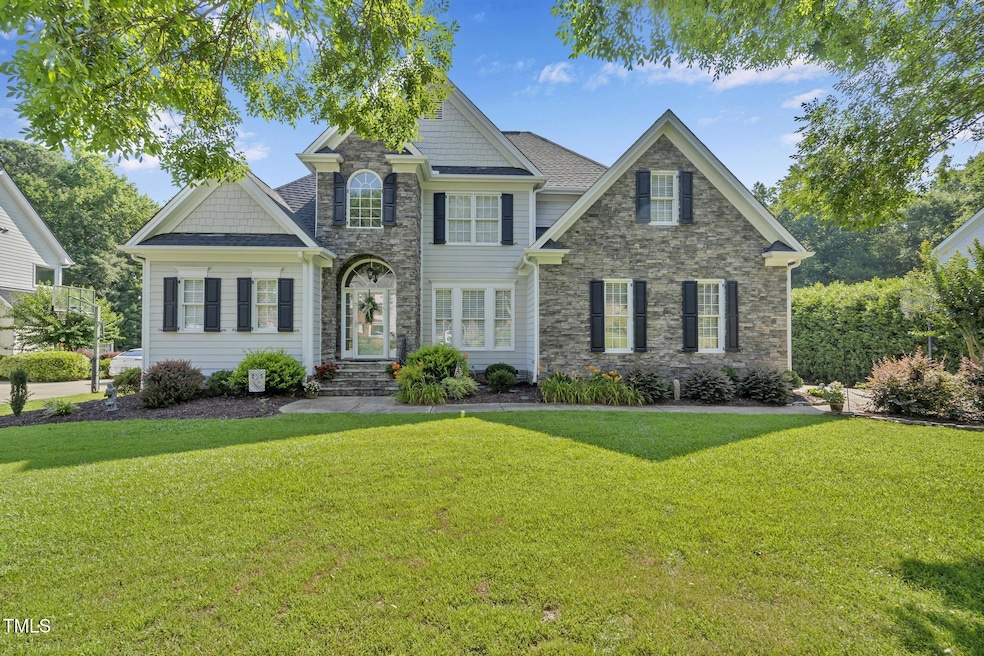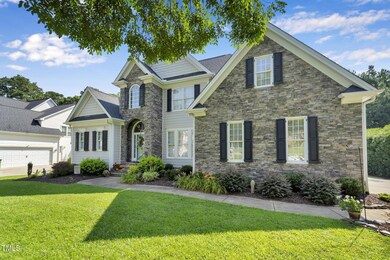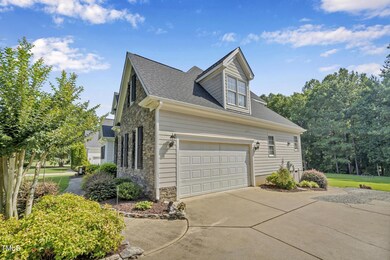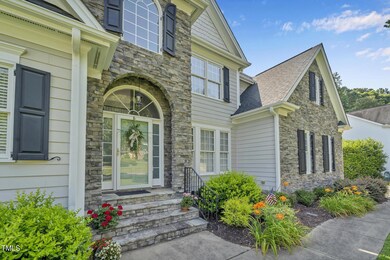
2628 Forestbluff Dr Fuquay Varina, NC 27526
Estimated payment $4,188/month
Highlights
- Open Floorplan
- Deck
- Partially Wooded Lot
- Fireplace in Primary Bedroom
- Private Lot
- Traditional Architecture
About This Home
Welcome to this former, Custom Parade Home w/ PRIMARY SUITE on main level located in desirable Crooked Creek! Inside, discover refinished HW floors that flow through the main level. Formal Dining Room w/ tray ceiling and wainscoting is great for family gatherings. The 2-story Family Room is bright + features a Gas-log Fireplace and custom built-ins. The Kitchen has white cabinets & under-cabinet lighting, Corian Counters, Tile Backsplash, New Light Fixtures & Hardware and New SS Appliances. 1st Floor Primary Suite is massive w/ Tray Ceiling, Sitting area and Fireplace. The updated Ensuite has Dual Vanities w/ painted cabinets, Tile Shower w/ 2 Rainheads, Water Closet, Linen Closet and a Primary Closet w/ Custom Wood Shelving. Laundry Room w/ Tile Floors, Wood Shelves, Cabinet and an Utility Sink. Upstairs offers 2 Bedrooms, very large walk-in attic, Jack + Jill Bath w/ New Tile Floor, New Light Fixtures & Dual Vanities. Bonus Room has spacious closet space & is currently used as another bedroom. Newer features: HW Heater '22, Roof '23, New Carpet Upstairs, New Light Fixtures in Kitchen + Baths and Custom Trim t/o. Entertain outdoors on the Refinished Deck + Stone Patio that overlooks a serene yard w/ wooded views and a tiny stream. 2 Car Garage has Workbench and the Driveway was expanded. Invisible fence, ADT Alarm and Ting Internet!! Amenities: Playgrounds, Walking Trails, Community Pool + Tennis Courts. Great location near Parks, the new Community Center, Shopping, Restaurants, 540 and only 15 miles to Downtown Raleigh. This home is a must see!
Home Details
Home Type
- Single Family
Est. Annual Taxes
- $5,173
Year Built
- Built in 2003 | Remodeled
Lot Details
- 0.45 Acre Lot
- Property has an invisible fence for dogs
- Landscaped
- Private Lot
- Level Lot
- Cleared Lot
- Partially Wooded Lot
- Few Trees
- Garden
- Back and Front Yard
HOA Fees
- $53 Monthly HOA Fees
Parking
- 2 Car Attached Garage
- Inside Entrance
- Side Facing Garage
- Garage Door Opener
- Private Driveway
Home Design
- Traditional Architecture
- Brick or Stone Mason
- Block Foundation
- Architectural Shingle Roof
- Concrete Perimeter Foundation
- Stone
Interior Spaces
- 2,637 Sq Ft Home
- 2-Story Property
- Open Floorplan
- Built-In Features
- Crown Molding
- Tray Ceiling
- Smooth Ceilings
- Cathedral Ceiling
- Ceiling Fan
- Chandelier
- Gas Log Fireplace
- Shutters
- Blinds
- Entrance Foyer
- Family Room with Fireplace
- 2 Fireplaces
- Dining Room
- Bonus Room
Kitchen
- Eat-In Kitchen
- Gas Oven
- Microwave
- Ice Maker
- Dishwasher
- Stainless Steel Appliances
- Disposal
Flooring
- Wood
- Carpet
- Laminate
- Ceramic Tile
Bedrooms and Bathrooms
- 3 Bedrooms
- Primary Bedroom on Main
- Fireplace in Primary Bedroom
- Walk-In Closet
- Primary bathroom on main floor
- Double Vanity
- Private Water Closet
- Separate Shower in Primary Bathroom
- Bathtub with Shower
- Walk-in Shower
Laundry
- Laundry Room
- Laundry on main level
- Sink Near Laundry
- Washer Hookup
Attic
- Attic Floors
- Unfinished Attic
Home Security
- Home Security System
- Storm Doors
- Fire and Smoke Detector
Outdoor Features
- Deck
- Patio
Schools
- Banks Road Elementary School
- Herbert Akins Road Middle School
- Willow Spring High School
Horse Facilities and Amenities
- Grass Field
Utilities
- Cooling System Powered By Gas
- Central Air
- Heating System Uses Gas
- Natural Gas Connected
- Gas Water Heater
Listing and Financial Details
- Assessor Parcel Number 0678526319
Community Details
Overview
- Crooked Creek HOA, Phone Number (919) 233-7660
- Crooked Creek Subdivision
Recreation
- Tennis Courts
- Community Playground
- Community Pool
- Trails
Map
Home Values in the Area
Average Home Value in this Area
Tax History
| Year | Tax Paid | Tax Assessment Tax Assessment Total Assessment is a certain percentage of the fair market value that is determined by local assessors to be the total taxable value of land and additions on the property. | Land | Improvement |
|---|---|---|---|---|
| 2024 | $5,173 | $591,284 | $120,000 | $471,284 |
| 2023 | $4,095 | $366,441 | $70,000 | $296,441 |
| 2022 | $3,847 | $366,441 | $70,000 | $296,441 |
| 2021 | $3,666 | $366,441 | $70,000 | $296,441 |
| 2020 | $3,666 | $366,441 | $70,000 | $296,441 |
| 2019 | $3,670 | $316,498 | $68,000 | $248,498 |
| 2018 | $865 | $316,498 | $68,000 | $248,498 |
| 2017 | $1,600 | $316,498 | $68,000 | $248,498 |
| 2016 | $1,096 | $316,498 | $68,000 | $248,498 |
| 2015 | -- | $319,565 | $60,000 | $259,565 |
| 2014 | -- | $319,565 | $60,000 | $259,565 |
Property History
| Date | Event | Price | Change | Sq Ft Price |
|---|---|---|---|---|
| 08/27/2025 08/27/25 | Price Changed | $685,000 | -0.7% | $260 / Sq Ft |
| 07/31/2025 07/31/25 | Price Changed | $689,900 | -1.1% | $262 / Sq Ft |
| 07/18/2025 07/18/25 | For Sale | $697,500 | -- | $265 / Sq Ft |
Purchase History
| Date | Type | Sale Price | Title Company |
|---|---|---|---|
| Warranty Deed | $325,500 | None Available | |
| Warranty Deed | $286,500 | -- | |
| Warranty Deed | $43,000 | -- |
Mortgage History
| Date | Status | Loan Amount | Loan Type |
|---|---|---|---|
| Open | $364,000 | New Conventional | |
| Closed | $298,900 | New Conventional | |
| Closed | $292,950 | New Conventional | |
| Previous Owner | $100,000 | Unknown | |
| Previous Owner | $223,000 | Construction |
Similar Homes in the area
Source: Doorify MLS
MLS Number: 10110149
APN: 0678.04-52-6319-000
- 2612 Hidden Meadow Dr
- 6028 Spicewood Dr
- 5705 Tannibark Ln
- 1106 Green Knob Ct
- 2001 Lilly Brook St
- 6104 Spicewood Dr
- 2647 Bloomsberry Ridge Dr
- 2029 Prairie Ridge Ct
- 2006 Prairie Ridge Ct
- 2328 Forestbluff Dr
- 3412 Amelia Grace Dr Unit Lot 43
- 3501 Amelia Grace Dr Unit Lot 71
- 3521 Amelia Grace Dr Unit Lot 67
- 2635 High Plains Dr
- 5108 Briton Place
- 3516 Amelia Grace Dr Unit Lot 31
- 3825 Fairway View Dr
- 2521 Terri Creek Dr Unit Lot 25
- 4737 Shady Greens Dr
- 2320 Eagle Shot Ct Unit Lot 20
- 1544 Cairo Way
- 2110 Cinema Dr
- 4408 Mannsfield Ct
- 6100 Sunset Lake Rd
- 835 Brookhannah Ct
- 5129 Locie Ln
- 2229 Stewart St
- 145 Willow Grove Ln
- 704 Marjam Ln
- 2700 Whakatane Ln
- 8620 Forester Ln
- 8909 Juaquin Ln
- 236 N Honey Springs Ave
- 4900 Chandler Ridge Cir
- 940 Robbie Jackson Ln
- 913 Robbie Jackson Ln
- 3233 Banks Rd
- 912 Robbie Jackson Ln
- 245 N Weststone Blvd
- 205 Wilbur Lake Dr






