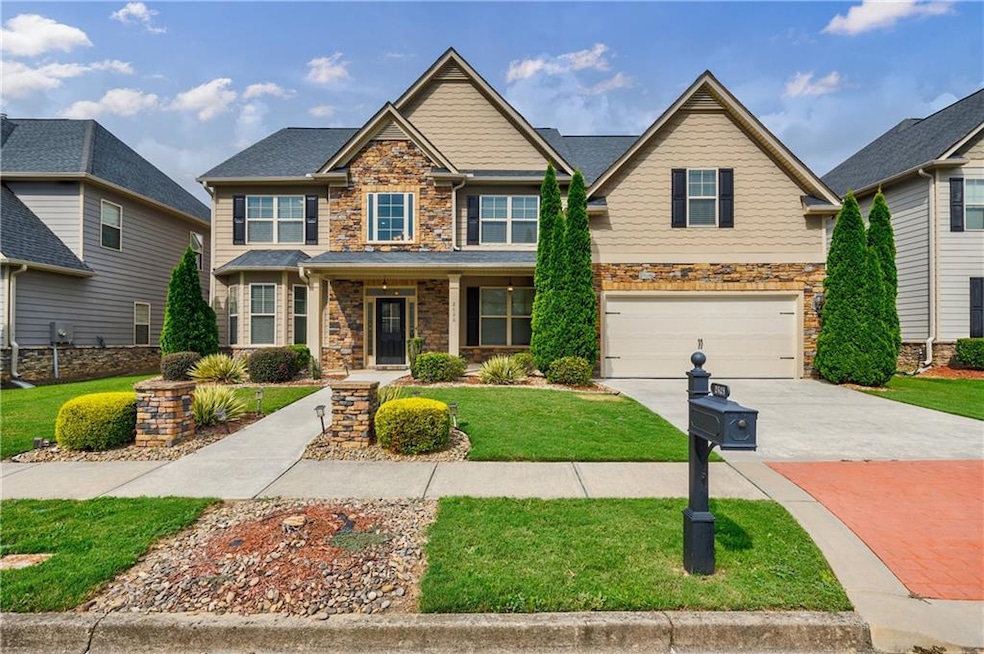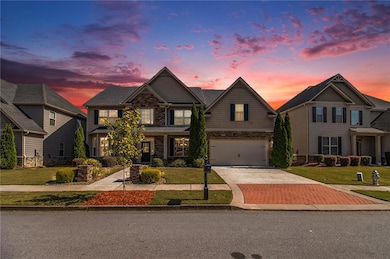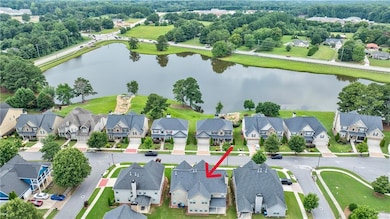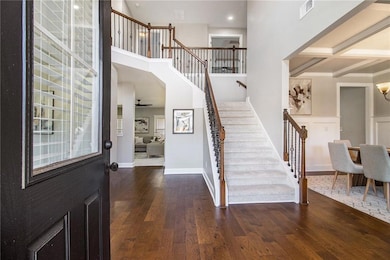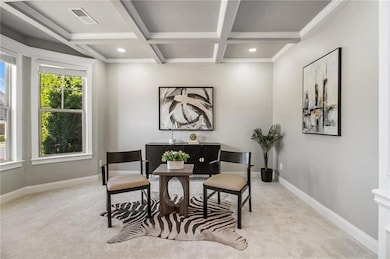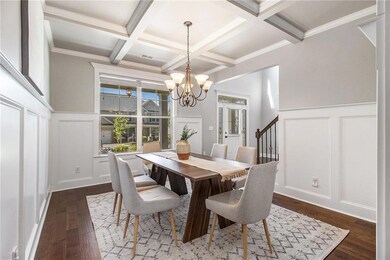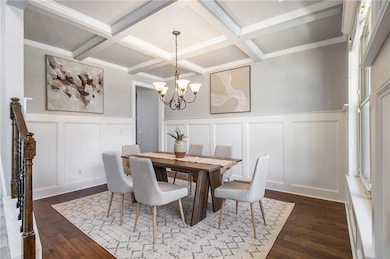2628 Gray Mill Way Loganville, GA 30052
Estimated payment $3,794/month
Highlights
- Separate his and hers bathrooms
- Lake View
- Vaulted Ceiling
- Trip Elementary School Rated A
- Community Lake
- Oversized primary bedroom
About This Home
Discover the stunning renovated 5-bedroom, 4.5-bathroom home with bonus room in Stillwaters neighborhood. This impressive home offers modern upgrades. Step inside this move-in ready gem to find fresh interior paint and brand-new carpet. The gourmet kitchen is a chef’s dream, featuring stainless steel appliances, abundant counter space, a generous island, and a brand-new refrigerator. The spacious owner’s suite boasts a spa-like retreat and his & her walk-in closets. The oversized bonus room can be used as a media room, game room, office/ den, or gym. All bedrooms have California closet style closet systems; all bathroom vanities have granite countertops. As a Stillwater resident, you’ll have access to incredible amenities, including a sparkling pool, fishing-friendly lake, playground, and walking trails with picturesque views. Combining elegance, comfort, and community, this lovely home is ready to welcome the new owner. From elegant entertaining spaces to cozy family moments, this home has it all. Welcome to a life where every day feels like the perfect getaway...
Home Details
Home Type
- Single Family
Est. Annual Taxes
- $9,432
Year Built
- Built in 2016 | Remodeled
Lot Details
- 6,970 Sq Ft Lot
- Landscaped
- Level Lot
- Back and Front Yard
HOA Fees
- $104 Monthly HOA Fees
Parking
- 2 Car Attached Garage
- Parking Accessed On Kitchen Level
- Front Facing Garage
- Garage Door Opener
- Driveway Level
- Secured Garage or Parking
Property Views
- Lake
- Neighborhood
Home Design
- Traditional Architecture
- Slab Foundation
- Composition Roof
- Stone Siding
- HardiePlank Type
Interior Spaces
- 4,228 Sq Ft Home
- 2-Story Property
- Roommate Plan
- Crown Molding
- Tray Ceiling
- Vaulted Ceiling
- Ceiling Fan
- Recessed Lighting
- Double Pane Windows
- Insulated Windows
- Two Story Entrance Foyer
- Family Room with Fireplace
- Formal Dining Room
- Bonus Room
- Keeping Room
- Fire and Smoke Detector
Kitchen
- Open to Family Room
- Eat-In Kitchen
- Breakfast Bar
- Walk-In Pantry
- Double Oven
- Gas Range
- Microwave
- Dishwasher
- Kitchen Island
- Stone Countertops
- Wood Stained Kitchen Cabinets
- Disposal
Flooring
- Wood
- Carpet
- Tile
- Luxury Vinyl Tile
Bedrooms and Bathrooms
- Oversized primary bedroom
- Dual Closets
- Walk-In Closet
- Separate his and hers bathrooms
- Vaulted Bathroom Ceilings
- Dual Vanity Sinks in Primary Bathroom
- Separate Shower in Primary Bathroom
Laundry
- Laundry in Mud Room
- Laundry Room
- Laundry on main level
- Sink Near Laundry
Outdoor Features
- Covered Patio or Porch
Location
- Property is near schools
- Property is near shops
Schools
- Trip Elementary School
- Bay Creek Middle School
- Grayson High School
Utilities
- Central Heating and Cooling System
- Underground Utilities
- 110 Volts
- High Speed Internet
- Phone Available
- Cable TV Available
Listing and Financial Details
- Assessor Parcel Number R5123 179
Community Details
Overview
- Stillwaters Subdivision
- Rental Restrictions
- Community Lake
Recreation
- Community Playground
- Community Pool
Map
Home Values in the Area
Average Home Value in this Area
Tax History
| Year | Tax Paid | Tax Assessment Tax Assessment Total Assessment is a certain percentage of the fair market value that is determined by local assessors to be the total taxable value of land and additions on the property. | Land | Improvement |
|---|---|---|---|---|
| 2025 | $9,608 | $263,520 | $36,000 | $227,520 |
| 2024 | $9,432 | $255,600 | $36,000 | $219,600 |
| 2023 | $9,432 | $236,800 | $40,000 | $196,800 |
| 2022 | $7,778 | $209,520 | $38,000 | $171,520 |
| 2021 | $5,582 | $145,160 | $26,000 | $119,160 |
| 2020 | $5,615 | $145,160 | $26,000 | $119,160 |
| 2019 | $5,407 | $145,160 | $26,000 | $119,160 |
| 2018 | $5,418 | $145,160 | $26,000 | $119,160 |
| 2016 | $389 | $10,000 | $10,000 | $0 |
| 2015 | $390 | $10,000 | $10,000 | $0 |
| 2014 | $392 | $10,000 | $10,000 | $0 |
Property History
| Date | Event | Price | List to Sale | Price per Sq Ft |
|---|---|---|---|---|
| 10/23/2025 10/23/25 | Pending | -- | -- | -- |
| 10/10/2025 10/10/25 | For Sale | $549,900 | -- | $130 / Sq Ft |
Purchase History
| Date | Type | Sale Price | Title Company |
|---|---|---|---|
| Warranty Deed | $44,000 | -- | |
| Warranty Deed | $362,990 | -- | |
| Warranty Deed | $300,000 | -- |
Mortgage History
| Date | Status | Loan Amount | Loan Type |
|---|---|---|---|
| Previous Owner | $374,968 | VA | |
| Previous Owner | $247,500 | Commercial |
Source: First Multiple Listing Service (FMLS)
MLS Number: 7662972
APN: 5-123-179
