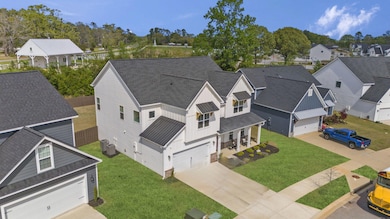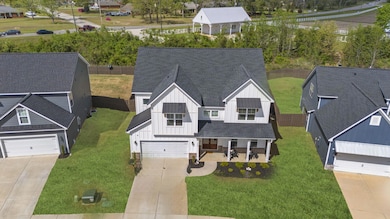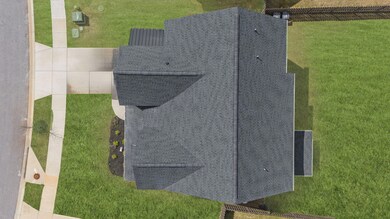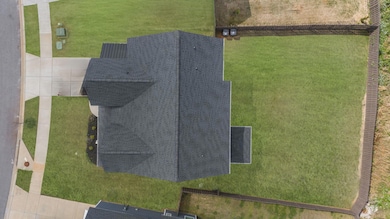
2628 Laurens St Grovetown, GA 30813
Highlights
- Main Floor Bedroom
- Community Pool
- 2 Car Attached Garage
- Cedar Ridge Elementary School Rated A-
- Formal Dining Room
- Eat-In Kitchen
About This Home
As of August 2025Welcome to 2628 Laurens Street - A beautifully updated 5-bedroom, 3-bath home in the heart of Grovetown!
Priced UNDER Appraisal!!!
With 3,229 square feet of living space and sitting on a 0.25-acre lot, this spacious home offers the perfect blend of comfort, functionality, and style. From the moment you step inside, you'll notice the attention to detail and the numerous upgrades that set this property apart.
The main living areas feature durable and stylish LVP flooring, fresh interior paint throughout, and upgraded lighting fixtures that brighten every space. The kitchen has been thoughtfully redesigned with a mix of butcher block and granite countertops, brand-new wooden soft-close cabinetry, and plenty of prep space for all your cooking needs.
Storage and organization were top of mind in the living room, with added custom cabinetry and shelves that create both charm and utility. The laundry room has also been upgraded with additional cabinetry and butcher block counters, making chores a breeze.
All three full bathrooms feature new toilets and updated finishes. The owner's suite is a true retreat, offering a spacious layout, beautiful finishes, and a huge walk-in closet with ample room for your entire wardrobe and then some. You'll love the privacy and convenience this suite offers. You'll also enjoy the recent tree hall addition, offering extra flex space perfect for a reading nook, storage, or drop zone.
Upstairs and downstairs, there's plenty of room for everyone with five generously sized bedrooms. Step outside to a fully fenced backyard with privacy fencing, ideal for entertaining, playtime, or simply unwinding in your own outdoor oasis.
Located in the sought-after Wrights Farm subdivision, you'll enjoy access to community amenities including a pool, playground, sidewalks, and streetlights—perfect for an active and connected lifestyle. Plus, you're just minutes from local favorite Steeds Dairy, offering fun for the whole family and seasonal events right around the corner.
This home is move-in ready and truly one-of-a-kind - packed with updates, space, and modern style in a convenient Grovetown location close to schools, shopping, and Fort Eisenhower.
Don't miss your chance to own this stunning home - schedule your showing today!
Last Agent to Sell the Property
Vander Morgan Realty License #130957 Listed on: 05/08/2025

Last Buyer's Agent
Comp Agent Not Member
For COMP Purposes Only
Home Details
Home Type
- Single Family
Est. Annual Taxes
- $4,453
Year Built
- Built in 2022
Lot Details
- 0.25 Acre Lot
- Fenced
- Level Lot
- Front and Back Yard Sprinklers
HOA Fees
- $54 Monthly HOA Fees
Parking
- 2 Car Attached Garage
Home Design
- Slab Foundation
- Composition Roof
- HardiePlank Type
Interior Spaces
- 3,229 Sq Ft Home
- 2-Story Property
- Ceiling Fan
- Living Room with Fireplace
- Formal Dining Room
- Pull Down Stairs to Attic
- Fire and Smoke Detector
- Washer and Electric Dryer Hookup
Kitchen
- Eat-In Kitchen
- Cooktop
- Microwave
- Dishwasher
- Kitchen Island
Flooring
- Carpet
- Ceramic Tile
Bedrooms and Bathrooms
- 5 Bedrooms
- Main Floor Bedroom
- Walk-In Closet
- 3 Full Bathrooms
Outdoor Features
- Patio
Utilities
- Central Air
- Heat Pump System
Listing and Financial Details
- Assessor Parcel Number 075135
- $15,000 Seller Concession
Community Details
Recreation
- Community Pool
Ownership History
Purchase Details
Home Financials for this Owner
Home Financials are based on the most recent Mortgage that was taken out on this home.Purchase Details
Home Financials for this Owner
Home Financials are based on the most recent Mortgage that was taken out on this home.Similar Homes in Grovetown, GA
Home Values in the Area
Average Home Value in this Area
Purchase History
| Date | Type | Sale Price | Title Company |
|---|---|---|---|
| Limited Warranty Deed | $442,025 | -- | |
| Warranty Deed | $67,500 | -- |
Mortgage History
| Date | Status | Loan Amount | Loan Type |
|---|---|---|---|
| Open | $457,937 | VA | |
| Previous Owner | $316,400 | Mortgage Modification |
Property History
| Date | Event | Price | Change | Sq Ft Price |
|---|---|---|---|---|
| 08/04/2025 08/04/25 | Sold | $465,000 | 0.0% | $144 / Sq Ft |
| 08/04/2025 08/04/25 | Sold | $465,000 | +3.4% | $144 / Sq Ft |
| 06/15/2025 06/15/25 | Pending | -- | -- | -- |
| 06/15/2025 06/15/25 | Pending | -- | -- | -- |
| 06/08/2025 06/08/25 | Price Changed | $449,900 | 0.0% | $139 / Sq Ft |
| 06/08/2025 06/08/25 | Price Changed | $449,900 | -2.2% | $139 / Sq Ft |
| 05/12/2025 05/12/25 | Price Changed | $459,900 | 0.0% | $142 / Sq Ft |
| 05/12/2025 05/12/25 | Price Changed | $459,900 | -2.1% | $142 / Sq Ft |
| 05/08/2025 05/08/25 | For Sale | $469,900 | 0.0% | $146 / Sq Ft |
| 04/04/2025 04/04/25 | For Sale | $469,900 | +6.3% | $146 / Sq Ft |
| 12/16/2022 12/16/22 | Sold | $442,025 | +1.7% | $142 / Sq Ft |
| 10/19/2022 10/19/22 | Pending | -- | -- | -- |
| 07/13/2022 07/13/22 | For Sale | $434,535 | -- | $140 / Sq Ft |
Tax History Compared to Growth
Tax History
| Year | Tax Paid | Tax Assessment Tax Assessment Total Assessment is a certain percentage of the fair market value that is determined by local assessors to be the total taxable value of land and additions on the property. | Land | Improvement |
|---|---|---|---|---|
| 2024 | $4,453 | $175,897 | $28,804 | $147,093 |
| 2023 | $4,453 | $164,544 | $28,604 | $135,940 |
Agents Affiliated with this Home
-
Donald Thompson

Seller's Agent in 2025
Donald Thompson
Vander Morgan Realty
(706) 755-3662
12 Total Sales
-
C
Buyer's Agent in 2025
Comp Agent Not Member
For COMP Purposes Only
-
Jena Puckett

Buyer's Agent in 2025
Jena Puckett
Meybohm
(706) 466-3166
220 Total Sales
-
Alisa Rhinehart

Seller's Agent in 2022
Alisa Rhinehart
Southeastern Residential, LLC
(864) 384-9268
206 Total Sales
-
S
Seller Co-Listing Agent in 2022
Staci Price
Southeastern Residential, LLC
-
M
Buyer's Agent in 2022
Michelle Marzolf
Summer House Realty
Map
Source: Aiken Association of REALTORS®
MLS Number: 217252
APN: 075-135
- 110 Wilcox Dr
- 2502 Laurens St
- 2543 Laurens St
- 326 Barrow Ln
- 2466 Laurens St
- 2336 Laurens St
- 2338 Laurens St
- 322 Barrow Ln
- 2427 Laurens St
- 2419 Laurens St
- 2421 Laurens St
- 2417 Laurens St
- 2350 Laurens St
- 411 Barrow Ln
- 2534 Laurens St
- 659 Hagin Rd
- 2454 Laurens St
- 2458 Laurens St
- 2444 Laurens St
- 2514 Laurens St






