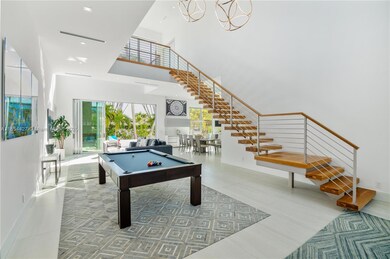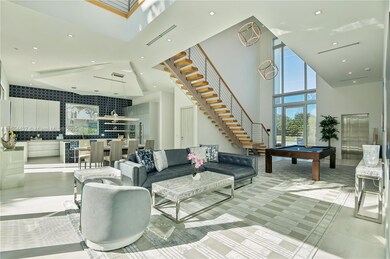2628 Marcinski Rd Jupiter, FL 33477
The Bluffs NeighborhoodHighlights
- Intracoastal View
- Heated In Ground Pool
- Wood Flooring
- William T. Dwyer High School Rated A-
- Vaulted Ceiling
- Main Floor Bedroom
About This Home
New Construction Modern Estate in the Heart of Jupiter Beach. Fully Designer Furnished. Walking distance to the scenic Beaches. Oversized impact windows fill the home with Florida's amazing panoramic sky views all day long. Custom European kitchen w/ built-in Thermador appliances designed with white sea glass stone. 26 ft. high living room ceilings and entry. 12 Ft Ceilings throughout. Sunsets from 400 sq ft roof deck. 50 ft long heated, salt water pool-jacuzzi. Luxury elevator, Full home generator, imported flooring. King-size custom closets, magnificent showers with jets. All bedrooms sized for King or Queen set with private bathrooms. Alarm/camera system. Ambient lighting. Beautiful tree lined drive to the last home on dead end street. Remarkably private and calm. Impeccable location.
Home Details
Home Type
- Single Family
Year Built
- Built in 2021
Lot Details
- 8,150 Sq Ft Lot
- North Facing Home
- Fenced
- Property is zoned R2 (city
Parking
- 2 Car Attached Garage
- Electric Vehicle Home Charger
- Automatic Garage Door Opener
Home Design
- Slab Foundation
- Flat Roof with Façade front
- Concrete Block And Stucco Construction
Interior Spaces
- 5,024 Sq Ft Home
- Furnished
- Built-In Features
- Vaulted Ceiling
- Thermal Windows
- Blinds
- Open Floorplan
- Den
- Loft
- Intracoastal Views
Kitchen
- Eat-In Kitchen
- Built-In Oven
- Electric Range
- Dishwasher
- Cooking Island
- Disposal
Flooring
- Wood
- Tile
Bedrooms and Bathrooms
- 5 Bedrooms
- Main Floor Bedroom
- Primary Bedroom Upstairs
- Walk-In Closet
- Bathtub
- Primary Bathroom includes a Walk-In Shower
Laundry
- Laundry in Utility Room
- Dryer
Home Security
- High Impact Windows
- High Impact Door
Accessible Home Design
- Accessible Elevator Installed
Eco-Friendly Details
- Energy-Efficient Appliances
- Energy-Efficient HVAC
- Energy-Efficient Lighting
- Energy-Efficient Doors
Pool
- Heated In Ground Pool
- Pool Equipment Stays
Outdoor Features
- Balcony
- Patio
- Exterior Lighting
Schools
- Lighthouse Elementary School
- Independence Middle School
- William T Dwyer High School
Utilities
- Central Heating and Cooling System
- High-Efficiency Water Heater
Listing and Financial Details
- Property Available on 8/1/25
- 1 Year With Renewal Option Lease Term
- Assessor Parcel Number 30434120000003280
Community Details
Overview
- No Home Owners Association
Pet Policy
- Pets Allowed
Map
Property History
| Date | Event | Price | List to Sale | Price per Sq Ft | Prior Sale |
|---|---|---|---|---|---|
| 10/06/2025 10/06/25 | Price Changed | $30,000 | -7.7% | $6 / Sq Ft | |
| 09/10/2025 09/10/25 | For Rent | $32,500 | 0.0% | -- | |
| 09/09/2025 09/09/25 | Off Market | $32,500 | -- | -- | |
| 08/07/2025 08/07/25 | For Rent | $35,000 | 0.0% | -- | |
| 07/17/2020 07/17/20 | Sold | $500,000 | -28.5% | $256 / Sq Ft | View Prior Sale |
| 06/17/2020 06/17/20 | Pending | -- | -- | -- | |
| 02/27/2020 02/27/20 | For Sale | $699,000 | -- | $358 / Sq Ft |
Source: MIAMI REALTORS® MLS
MLS Number: A11854427
APN: 30-43-41-20-00-000-3280
- 1601 Marina Isle Way Unit 1010
- 1601 Marina Isle Way Unit 4020
- 1601 Marina Isle Way Unit 5050
- 2601 Marina Isle Way Unit 2020
- 2601 Marina Isle Way Unit 1030
- 1801 Marina Isle Way Unit 5020
- 1401 Tidal Pointe Blvd Unit 1020
- 1901 Marina Isle Way Unit 3050
- 2501 Marina Isle Way Unit 3040
- 1320 Tidal Pointe Blvd Unit A1
- 1320 Tidal Pointe Blvd Unit A2
- 501 Seafarer Cir Unit 2040
- 121 Landward Dr
- 601 Seafarer Cir Unit 5040
- 601 Seafarer Cir Unit 1010
- 601 Seafarer Cir Unit 1040
- 601 Seafarer Cir Unit 3010
- 601 Seafarer Cir Unit 2010
- 2101 Marina Isle Way Unit 4040
- 2101 Marina Isle Way Unit 5030
- 1701 Marina Isle Way Unit 3010
- 1501 Marina Isle Way Unit 101
- 2601 Marina Isle Way Unit 2050
- 2601 Marina Isle Way Unit 4020
- 1401 Tidal Pointe Blvd Unit 1020
- 501 Seafarer Cir Unit 2040
- 601 Seafarer Cir Unit 1040
- 2401 Marina Isle Way Unit 4050
- 14844 Palmwood Rd
- 1518 15th Ct
- 1509 15th Ct
- 100 Cape Pointe Cir
- 901 Seafarer Cir Unit 2020
- 1209 12th Ct
- 2320 23rd Ct
- 2316 23rd Ct
- 247 River Park Dr
- 1407 Ocean Dunes Cir
- 1221 Ocean Dunes Cir
- 1008 Ocean Dunes Cir







