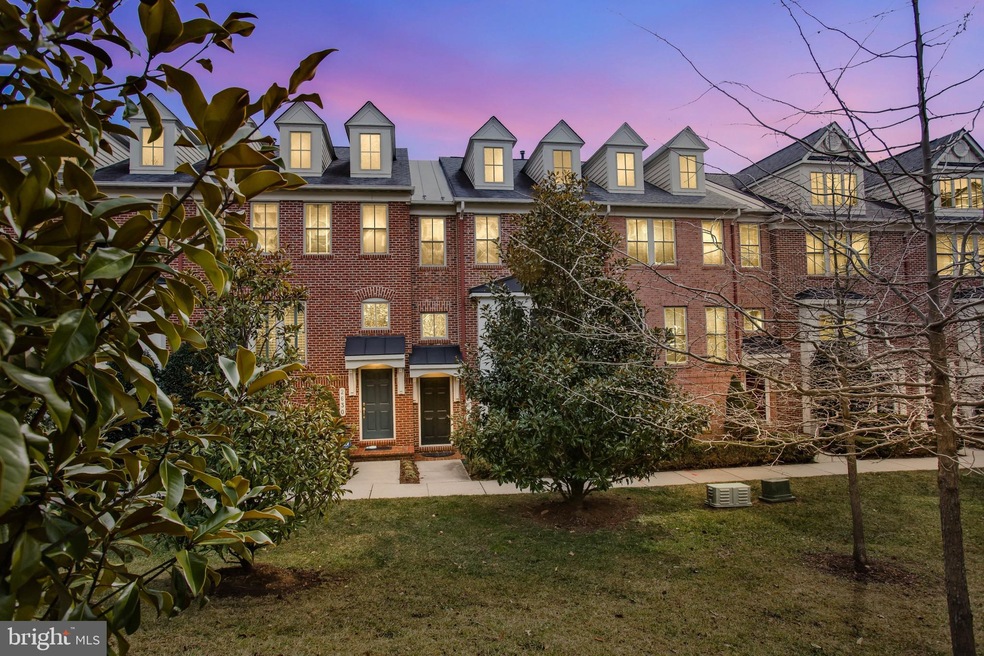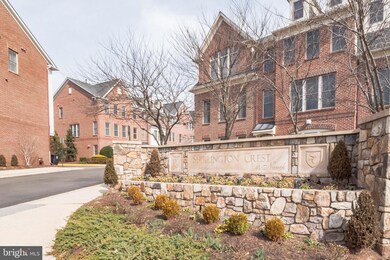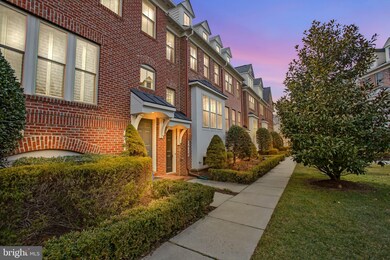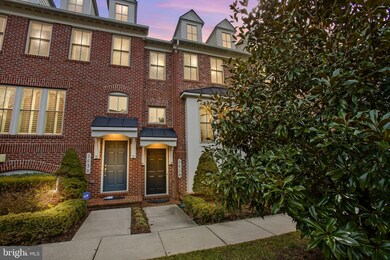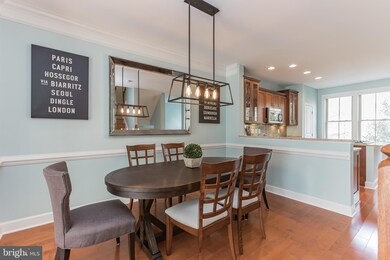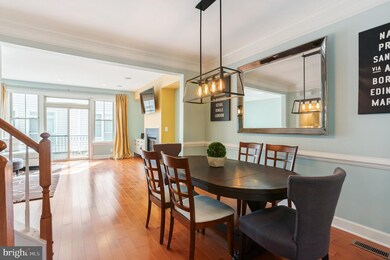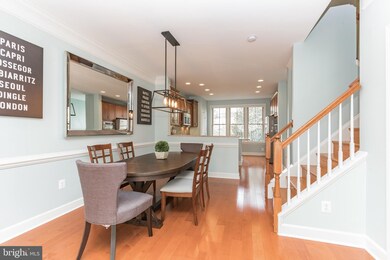
2628 S Kenmore Ct Arlington, VA 22206
Green Valley NeighborhoodEstimated Value: $888,000 - $924,000
Highlights
- Gourmet Kitchen
- Colonial Architecture
- Upgraded Countertops
- Gunston Middle School Rated A-
- Deck
- 2-minute walk to Washington and Old Dominion Railroad Regional Park
About This Home
As of April 2021Welcome to this spacious 3 bed, 3 ½ bathroom colonial townhome located in Arlington, VA. When you enter the open-plan living room and dining room areas, you are greeted by gorgeous hardwood flooring throughout the entire home and crown molding throughout the entire main level. The living area features a fireplace and glass doors to invite in beautiful weather. The first floor has beautiful modern light fixtures, as well as recessed lighting in the kitchen. The kitchen features granite countertops, stainless steel appliances, a double oven, built-in microwave, and unique island stovetop. Rounding off this level is a convenient half bath. Moving upstairs, you’ll find three bright and spacious bedrooms. The primary bedroom features a walk-in closet with built-in shelving for plenty of storage. Moving to the ensuite bathroom, you will find a dual sink and large walk-in shower. The other bedrooms have updated light fixtures and plenty of closet space. A laundry room is also located on this floor for total convenience. The third level has access to the large rooftop deck with amazing views, perfect for entertaining. There is even more living space in the basement where you will find the den and another full bathroom. With the HOA covering lawn care and snow removal, you’re guaranteed a low-maintenance living. This community is close to a dog park and Shirlington town center where you’ll find shops, restaurants, bars, and a grocery store.
Last Agent to Sell the Property
Houwzer, LLC License #0225208096 Listed on: 03/04/2021
Townhouse Details
Home Type
- Townhome
Est. Annual Taxes
- $7,186
Year Built
- Built in 2008
Lot Details
- 970 Sq Ft Lot
- No Through Street
HOA Fees
- $130 Monthly HOA Fees
Parking
- 2 Car Attached Garage
- Lighted Parking
- Front Facing Garage
- Garage Door Opener
- Parking Lot
- Off-Street Parking
- Unassigned Parking
Home Design
- Colonial Architecture
- Traditional Architecture
- Brick Exterior Construction
- Aluminum Siding
Interior Spaces
- 2,049 Sq Ft Home
- Property has 3 Levels
- Chair Railings
- Crown Molding
- Recessed Lighting
- Gas Fireplace
- Living Room
- Den
- Home Security System
Kitchen
- Gourmet Kitchen
- Kitchen Island
- Upgraded Countertops
Bedrooms and Bathrooms
- 3 Bedrooms
- En-Suite Primary Bedroom
- Walk-In Closet
- Walk-in Shower
Laundry
- Laundry Room
- Laundry on upper level
Outdoor Features
- Deck
Utilities
- Forced Air Heating and Cooling System
- Natural Gas Water Heater
Listing and Financial Details
- Tax Lot 115A
- Assessor Parcel Number 31-033-193
Community Details
Overview
- Association fees include snow removal
- Shirlington Crest Subdivision
Security
- Carbon Monoxide Detectors
- Fire and Smoke Detector
Ownership History
Purchase Details
Home Financials for this Owner
Home Financials are based on the most recent Mortgage that was taken out on this home.Purchase Details
Home Financials for this Owner
Home Financials are based on the most recent Mortgage that was taken out on this home.Similar Homes in the area
Home Values in the Area
Average Home Value in this Area
Purchase History
| Date | Buyer | Sale Price | Title Company |
|---|---|---|---|
| Goodrich Michael B | $850,000 | First American Title | |
| Humphrey Jay | $640,762 | -- |
Mortgage History
| Date | Status | Borrower | Loan Amount |
|---|---|---|---|
| Open | Goodrich Michael B | $680,000 | |
| Previous Owner | Humphrey Jay | $692,626 | |
| Previous Owner | Humphrey Jay | $646,215 | |
| Previous Owner | Humphrey Jay | $654,538 |
Property History
| Date | Event | Price | Change | Sq Ft Price |
|---|---|---|---|---|
| 04/15/2021 04/15/21 | Sold | $850,000 | +6.3% | $415 / Sq Ft |
| 03/14/2021 03/14/21 | Pending | -- | -- | -- |
| 03/14/2021 03/14/21 | For Sale | $799,900 | 0.0% | $390 / Sq Ft |
| 03/09/2021 03/09/21 | Pending | -- | -- | -- |
| 03/04/2021 03/04/21 | For Sale | $799,900 | 0.0% | $390 / Sq Ft |
| 08/20/2012 08/20/12 | Rented | $3,500 | 0.0% | -- |
| 08/20/2012 08/20/12 | Under Contract | -- | -- | -- |
| 07/26/2012 07/26/12 | For Rent | $3,500 | -- | -- |
Tax History Compared to Growth
Tax History
| Year | Tax Paid | Tax Assessment Tax Assessment Total Assessment is a certain percentage of the fair market value that is determined by local assessors to be the total taxable value of land and additions on the property. | Land | Improvement |
|---|---|---|---|---|
| 2024 | $8,725 | $844,600 | $442,000 | $402,600 |
| 2023 | $8,464 | $821,700 | $442,000 | $379,700 |
| 2022 | $8,054 | $781,900 | $402,000 | $379,900 |
| 2021 | $7,431 | $721,500 | $352,000 | $369,500 |
| 2020 | $7,186 | $700,400 | $327,000 | $373,400 |
| 2019 | $6,776 | $660,400 | $287,000 | $373,400 |
| 2018 | $6,506 | $646,700 | $294,000 | $352,700 |
| 2017 | $6,471 | $643,200 | $287,000 | $356,200 |
| 2016 | $6,587 | $664,700 | $277,000 | $387,700 |
| 2015 | $6,394 | $642,000 | $270,000 | $372,000 |
| 2014 | $6,363 | $638,900 | $257,000 | $381,900 |
Agents Affiliated with this Home
-
Angela Allison

Seller's Agent in 2021
Angela Allison
Houwzer, LLC
(540) 316-7589
2 in this area
189 Total Sales
-
Thadd Kezar

Buyer's Agent in 2021
Thadd Kezar
Atoka Properties | Middleburg Real Estate
(703) 980-6756
1 in this area
73 Total Sales
-
Jessica Stinnette

Seller's Agent in 2012
Jessica Stinnette
Chambers Theory, LLC
(703) 609-2323
2 Total Sales
-
Michael Chambers

Seller Co-Listing Agent in 2012
Michael Chambers
Chambers Theory, LLC
(703) 213-2991
2 Total Sales
-
Maureen Sossa Nguyen

Buyer's Agent in 2012
Maureen Sossa Nguyen
Real Broker, LLC
(352) 678-7326
149 Total Sales
Map
Source: Bright MLS
MLS Number: VAAR2000152
APN: 31-033-193
- 2613 S Kenmore Ct
- 3357 Kemper Rd
- 2660 S Kenmore Ct
- 2537 S Kenmore Ct
- 2541 S Kenmore Ct
- 3400 25th St S Unit 27
- 2411 S Monroe St
- 0 24th Rd S
- 1405 Martha Custis Dr
- 2713 24th Rd S Unit B
- 2691 24th Rd S
- 3109 24th St S
- 2428 S Oxford St
- 1240 Martha Custis Dr
- 2256 S Glebe Rd
- 1225 Martha Custis Dr Unit 904
- 1225 Martha Custis Dr Unit 1210
- 1225 Martha Custis Dr Unit 919
- 1225 Martha Custis Dr Unit 720
- 1225 Martha Custis Dr Unit 319
- 2628 S Kenmore Ct
- 2626 S Kenmore Ct
- 2630 S Kenmore Ct
- 2624 S Kenmore Ct
- 2632 S Kenmore Ct
- 2622 S Kenmore Ct
- 2634 S Kenmore Ct
- 2612 S Kenmore Ct
- 2610 S Kenmore Ct
- 2620 S Kenmore Ct
- 2608 S Kenmore Ct
- 2616 S Kenmore Ct
- 2606 S Kenmore Ct
- 2646 S Kenmore Ct
- 2604 S Kenmore Ct
- 2644 S Kenmore Ct
- 2618 S Kenmore Ct
- 2642 S Kenmore Ct
- 3350 Kemper Rd
- 2640 S Kenmore Ct
