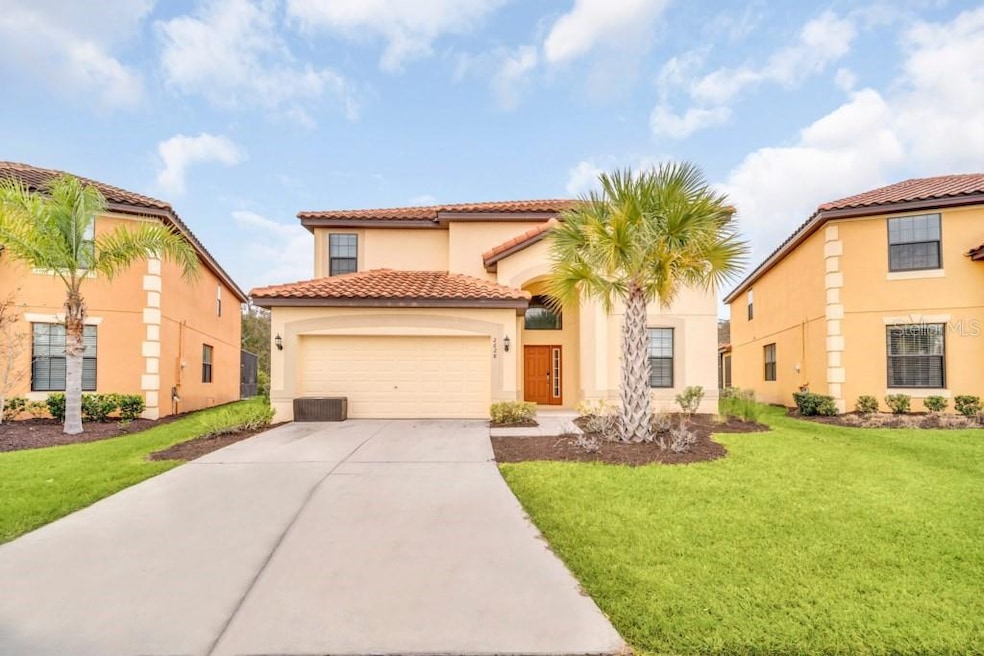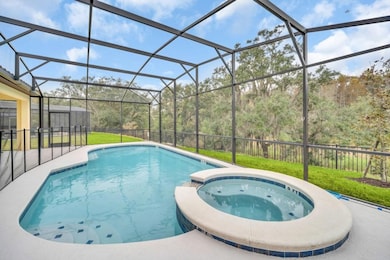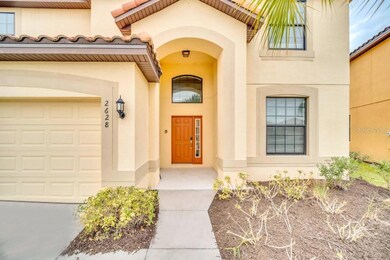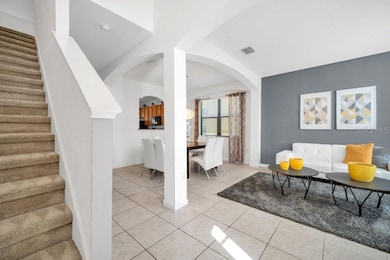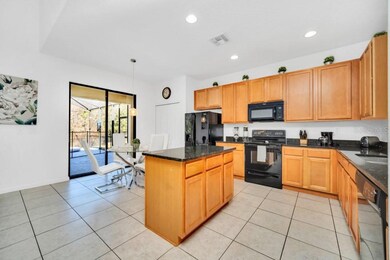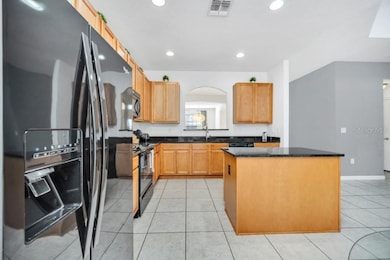2628 Tranquility Way Kissimmee, FL 34746
Story Lake NeighborhoodHighlights
- In Ground Pool
- High Ceiling
- No HOA
- View of Trees or Woods
- Furnished
- 2 Car Attached Garage
About This Home
Beautiful home in Kissimmee, just 20 minutes from Disney and located in Osceola County. Enjoy a stunning conservation view with no rear neighbors. Situated in a gated community with a clubhouse, gym, and resort-style amenities. Minutes from Shingle Creek Park, Target, Walmart, and the restaurants along Highway 192. Ideal as a primary residence, vacation home, or investment property. Don't miss this opportunity!
Listing Agent
EMPIRE NETWORK REALTY Brokerage Phone: 407-440-3798 License #3332056 Listed on: 04/29/2025

Home Details
Home Type
- Single Family
Est. Annual Taxes
- $6,555
Year Built
- Built in 2016
Lot Details
- 7,405 Sq Ft Lot
- Partially Fenced Property
Parking
- 2 Car Attached Garage
Home Design
- Bi-Level Home
Interior Spaces
- 2,874 Sq Ft Home
- Furnished
- High Ceiling
- Low Emissivity Windows
- Blinds
- Family Room
- Living Room
- Dining Room
- Views of Woods
- Fire and Smoke Detector
Kitchen
- Cooktop with Range Hood
- Microwave
- Dishwasher
- Disposal
Flooring
- Carpet
- Ceramic Tile
Bedrooms and Bathrooms
- 6 Bedrooms
- 5 Full Bathrooms
Laundry
- Laundry Room
- Dryer
- Washer
Pool
- In Ground Pool
- In Ground Spa
Utilities
- Central Heating and Cooling System
- High Speed Internet
- Cable TV Available
Listing and Financial Details
- Residential Lease
- Security Deposit $4,000
- Property Available on 5/15/25
- The owner pays for grounds care, pool maintenance, trash collection
- 12-Month Minimum Lease Term
- $100 Application Fee
- Assessor Parcel Number 12-25-28-5405-0001-1140
Community Details
Overview
- No Home Owners Association
- Veranda Palms Ph 2A Subdivision
Pet Policy
- 2 Pets Allowed
- Dogs and Cats Allowed
Map
Source: Stellar MLS
MLS Number: S5125831
APN: 12-25-28-5405-0001-1140
- 2632 Tranquility Way
- 2630 Tranquility Way
- 2641 Tranquility Way
- 2647 Tranquility Way
- 4423 Scene Ln
- 2675 Tranquility Way
- 2657 Tranquility Way
- 2655 Tranquility Way
- 2653 Tranquility Way
- 4403 Scene Ln
- 2673 Tranquility Way
- 4375 Scene Ln
- 4374 Rhyme St
- 2400 Reading Trail
- 4370 Rhyme St
- 4367 Rhyme St
- 4363 Scene Ln
- 2377 Reading Trail
- 2381 Reading Trail
- 4355 Scene Ln
- 2632 Tranquility Way
- 2634 Tranquility Way
- 4471 Scene Ln Unit ID1280821P
- 4383 Scene Ln Unit ID1280966P
- 2381 Reading Trail
- 2416 Reading Trail Unit ID1280809P
- 2405 Reading Trail Unit ID1280882P
- 4355 Scene Ln Unit ID1280765P
- 2674 Santosh Cove
- 4343 Scene Ln Unit ID1280798P
- 4350 Rhyme St Unit ID1280854P
- 4322 Scene Ln Unit ID1280789P
- 2464 Reading Trail Unit ID1280956P
- 4319 Scene Ln Unit ID1280834P
- 2656 Santosh Cove
- 4330 Rhyme St Unit ID1263245P
- 2644 Reading Trail Unit ID1280853P
- 2501 Reading Trail Unit ID1038612P
- 2532 Dharma Cir Unit ID1287623P
- 2512 Dharma Cir Unit ID1280961P
