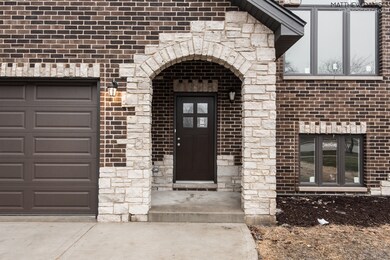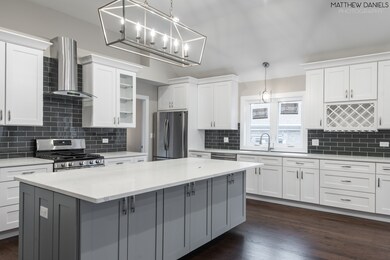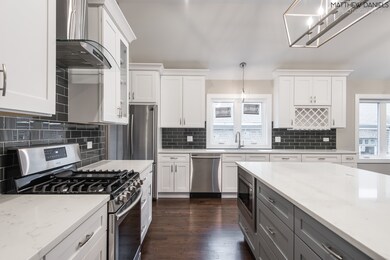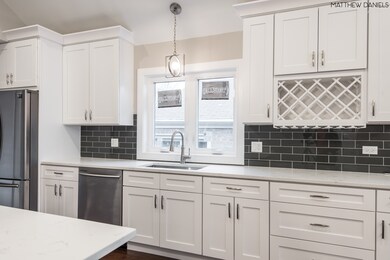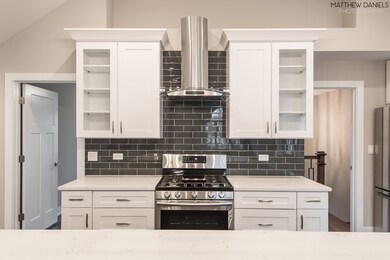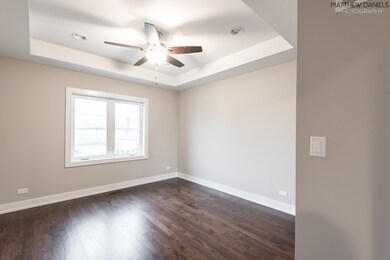
2628 W 99th St Evergreen Park, IL 60805
Highlights
- Vaulted Ceiling
- Wood Flooring
- Fenced Yard
- Evergreen Park High School Rated A
- Bonus Room
- Attached Garage
About This Home
As of March 2019SOLD BEFORE PRINT.. BUT WE WILL HAVE 5 ADDITIONAL NEW CONSTRUCTION HOMES IN AREA.
Last Buyer's Agent
Tracy Palmer
EXIT Strategy Realty License #475172852

Home Details
Home Type
- Single Family
Est. Annual Taxes
- $13,885
Year Built
- 2019
Lot Details
- Southern Exposure
- Fenced Yard
Parking
- Attached Garage
- Garage Is Owned
Home Design
- Brick Exterior Construction
- Brick Foundation
- Asphalt Shingled Roof
Interior Spaces
- Vaulted Ceiling
- Electric Fireplace
- Bonus Room
- Wood Flooring
Kitchen
- Oven or Range
- Microwave
- Dishwasher
- Kitchen Island
Bedrooms and Bathrooms
- Walk-In Closet
- Primary Bathroom is a Full Bathroom
- Dual Sinks
- European Shower
Finished Basement
- Exterior Basement Entry
- Finished Basement Bathroom
Utilities
- Forced Air Heating and Cooling System
- Heating System Uses Gas
- Lake Michigan Water
Ownership History
Purchase Details
Home Financials for this Owner
Home Financials are based on the most recent Mortgage that was taken out on this home.Purchase Details
Home Financials for this Owner
Home Financials are based on the most recent Mortgage that was taken out on this home.Purchase Details
Home Financials for this Owner
Home Financials are based on the most recent Mortgage that was taken out on this home.Purchase Details
Purchase Details
Home Financials for this Owner
Home Financials are based on the most recent Mortgage that was taken out on this home.Purchase Details
Similar Homes in Evergreen Park, IL
Home Values in the Area
Average Home Value in this Area
Purchase History
| Date | Type | Sale Price | Title Company |
|---|---|---|---|
| Deed | $430,000 | Attorney | |
| Warranty Deed | $30,000 | Fidelity National Title | |
| Special Warranty Deed | $32,500 | First American Title | |
| Public Action Common In Florida Clerks Tax Deed Or Tax Deeds Or Property Sold For Taxes | -- | None Available | |
| Deed | -- | -- | |
| Interfamily Deed Transfer | -- | Chicago Title Insurance Co |
Mortgage History
| Date | Status | Loan Amount | Loan Type |
|---|---|---|---|
| Open | $309,978 | FHA | |
| Closed | $310,337 | FHA | |
| Previous Owner | $100,000 | Credit Line Revolving |
Property History
| Date | Event | Price | Change | Sq Ft Price |
|---|---|---|---|---|
| 03/21/2019 03/21/19 | Sold | $430,000 | -1.7% | $130 / Sq Ft |
| 02/08/2019 02/08/19 | Pending | -- | -- | -- |
| 02/08/2019 02/08/19 | For Sale | $437,500 | +1358.3% | $133 / Sq Ft |
| 04/20/2018 04/20/18 | Sold | $30,000 | -14.3% | $23 / Sq Ft |
| 04/09/2018 04/09/18 | Pending | -- | -- | -- |
| 03/08/2018 03/08/18 | For Sale | $35,000 | +7.7% | $27 / Sq Ft |
| 07/01/2015 07/01/15 | Sold | $32,500 | -5.8% | $25 / Sq Ft |
| 05/28/2015 05/28/15 | Pending | -- | -- | -- |
| 05/26/2015 05/26/15 | Price Changed | $34,500 | -2.8% | $26 / Sq Ft |
| 05/11/2015 05/11/15 | Price Changed | $35,500 | -2.7% | $27 / Sq Ft |
| 05/01/2015 05/01/15 | Price Changed | $36,500 | -2.7% | $28 / Sq Ft |
| 04/17/2015 04/17/15 | Price Changed | $37,500 | -3.8% | $29 / Sq Ft |
| 04/06/2015 04/06/15 | Price Changed | $39,000 | -7.1% | $30 / Sq Ft |
| 03/27/2015 03/27/15 | Price Changed | $42,000 | 0.0% | $32 / Sq Ft |
| 03/27/2015 03/27/15 | For Sale | $42,000 | -6.7% | $32 / Sq Ft |
| 03/13/2015 03/13/15 | Pending | -- | -- | -- |
| 03/09/2015 03/09/15 | Price Changed | $45,000 | -5.3% | $34 / Sq Ft |
| 03/03/2015 03/03/15 | Price Changed | $47,500 | -4.0% | $36 / Sq Ft |
| 02/25/2015 02/25/15 | Price Changed | $49,500 | -5.7% | $38 / Sq Ft |
| 02/19/2015 02/19/15 | Price Changed | $52,500 | -1.9% | $40 / Sq Ft |
| 02/13/2015 02/13/15 | Price Changed | $53,500 | -3.6% | $41 / Sq Ft |
| 02/09/2015 02/09/15 | Price Changed | $55,500 | -3.5% | $42 / Sq Ft |
| 02/03/2015 02/03/15 | Price Changed | $57,500 | -3.4% | $44 / Sq Ft |
| 01/28/2015 01/28/15 | Price Changed | $59,500 | -1.7% | $45 / Sq Ft |
| 01/26/2015 01/26/15 | Price Changed | $60,500 | -3.2% | $46 / Sq Ft |
| 01/20/2015 01/20/15 | Price Changed | $62,500 | -3.7% | $48 / Sq Ft |
| 01/12/2015 01/12/15 | Price Changed | $64,900 | -4.4% | $50 / Sq Ft |
| 01/05/2015 01/05/15 | Price Changed | $67,900 | -2.9% | $52 / Sq Ft |
| 12/23/2014 12/23/14 | Price Changed | $69,900 | -3.6% | $53 / Sq Ft |
| 12/19/2014 12/19/14 | For Sale | $72,500 | -- | $55 / Sq Ft |
Tax History Compared to Growth
Tax History
| Year | Tax Paid | Tax Assessment Tax Assessment Total Assessment is a certain percentage of the fair market value that is determined by local assessors to be the total taxable value of land and additions on the property. | Land | Improvement |
|---|---|---|---|---|
| 2024 | $13,885 | $44,000 | $4,060 | $39,940 |
| 2023 | $14,300 | $44,000 | $4,060 | $39,940 |
| 2022 | $14,300 | $39,553 | $3,480 | $36,073 |
| 2021 | $13,848 | $39,553 | $3,480 | $36,073 |
| 2020 | $14,557 | $39,553 | $3,480 | $36,073 |
| 2019 | $9,577 | $24,660 | $3,190 | $21,470 |
| 2018 | $3,314 | $12,143 | $3,190 | $8,953 |
| 2017 | $3,282 | $12,143 | $3,190 | $8,953 |
| 2016 | $3,436 | $11,177 | $2,465 | $8,712 |
| 2015 | $3,393 | $11,177 | $2,465 | $8,712 |
| 2014 | $3,333 | $11,177 | $2,465 | $8,712 |
| 2013 | $3,056 | $11,184 | $2,465 | $8,719 |
Agents Affiliated with this Home
-

Seller's Agent in 2019
Agnes Czaja
RE/MAX 10
(773) 704-3700
13 in this area
186 Total Sales
-
T
Buyer's Agent in 2019
Tracy Palmer
EXIT Strategy Realty
-

Seller's Agent in 2018
Thomas O'Connor
Berkshire Hathaway HomeServices Chicago
(708) 237-7790
6 in this area
70 Total Sales
-

Seller's Agent in 2015
Timothy Gray
The Chicagoland RE Auction Co.
(312) 953-1498
296 Total Sales
Map
Source: Midwest Real Estate Data (MRED)
MLS Number: MRD10268293
APN: 24-12-226-044-0000
- 2705 W 98th St
- 9906 S California Ave
- 2820 W 100th Place
- 2626 W 96th Place
- 10105 S California Ave
- 10132 S Fairfield Ave
- 10043 S Artesian Ave
- 9535 S Fairfield Ave
- 10201 S California Ave
- 2615 W 102nd Place
- 10200 S Artesian Ave
- 9616 S Claremont Ave
- 10211 S Artesian Ave
- 9744 S Utica Ave
- 3052 W 100th St
- 2946 W 102nd St
- 9656 S Utica Ave
- 9601 S Claremont Ave
- 9520 S Sacramento Ave
- 10044 S Leavitt St

