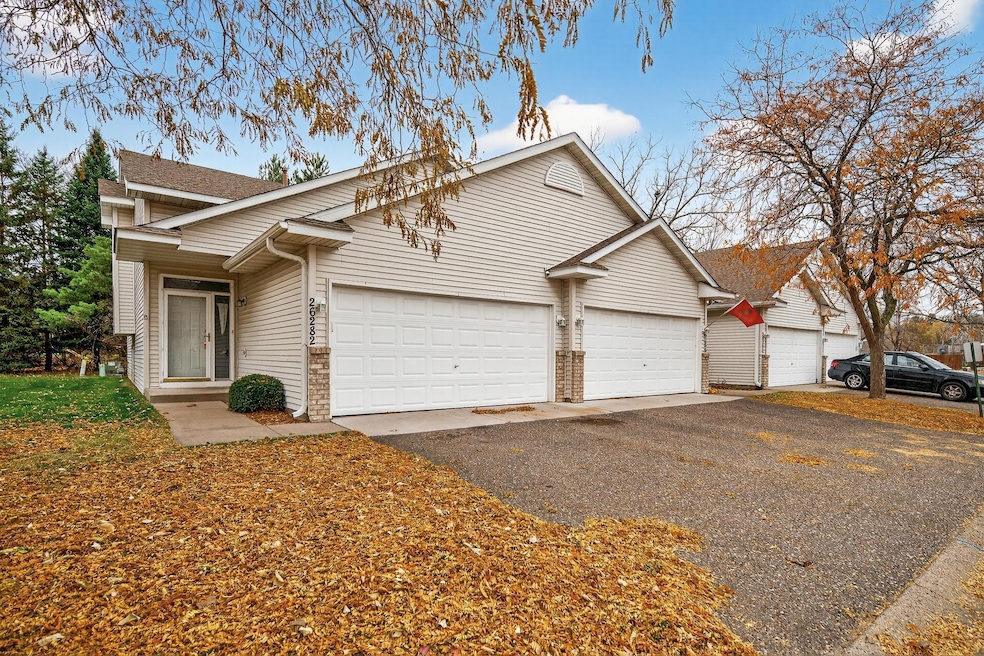26282 3rd St W Zimmerman, MN 55398
Estimated payment $1,705/month
Total Views
2,400
3
Beds
1.5
Baths
1,688
Sq Ft
$139
Price per Sq Ft
Highlights
- 2 Car Attached Garage
- Forced Air Heating and Cooling System
- Dining Room
- Living Room
About This Home
Looking for a place that’s close to everything?
This 3-bedroom, 2-bath 1688 sq ft townhome in Zimmerman has it all - a roomy 2-car garage, a large back deck for relaxing, and easy access to parks, paths, shopping, and schools. Whether you’re just starting out or ready to simplify, this home gives you the perfect mix of comfort, location, and lifestyle.
Townhouse Details
Home Type
- Townhome
Est. Annual Taxes
- $2,544
Year Built
- Built in 2000
Lot Details
- 2,178 Sq Ft Lot
HOA Fees
- $257 Monthly HOA Fees
Parking
- 2 Car Attached Garage
- Garage Door Opener
Home Design
- Bi-Level Home
Interior Spaces
- Living Room
- Dining Room
Kitchen
- Range
- Microwave
- Dishwasher
Bedrooms and Bathrooms
- 3 Bedrooms
Laundry
- Dryer
- Washer
Basement
- Basement Fills Entire Space Under The House
- Natural lighting in basement
Utilities
- Forced Air Heating and Cooling System
- Vented Exhaust Fan
Community Details
- Association fees include hazard insurance, lawn care, ground maintenance, professional mgmt, trash, snow removal
- Bullseye Ridge Association, Phone Number (763) 295-6566
- Norway Ridge Cic #20 Subdivision
Listing and Financial Details
- Assessor Parcel Number 95004460204
Map
Create a Home Valuation Report for This Property
The Home Valuation Report is an in-depth analysis detailing your home's value as well as a comparison with similar homes in the area
Home Values in the Area
Average Home Value in this Area
Tax History
| Year | Tax Paid | Tax Assessment Tax Assessment Total Assessment is a certain percentage of the fair market value that is determined by local assessors to be the total taxable value of land and additions on the property. | Land | Improvement |
|---|---|---|---|---|
| 2025 | $2,544 | $202,000 | $33,800 | $168,200 |
| 2024 | $2,364 | $197,300 | $33,800 | $163,500 |
| 2023 | $2,608 | $192,200 | $32,600 | $159,600 |
| 2022 | $2,362 | $200,400 | $21,100 | $179,300 |
| 2020 | $2,054 | $151,000 | $16,600 | $134,400 |
| 2019 | $1,814 | $134,300 | $14,800 | $119,500 |
| 2018 | $1,408 | $125,400 | $14,800 | $110,600 |
| 2017 | $1,064 | $116,000 | $12,800 | $103,200 |
| 2016 | $956 | $93,600 | $10,500 | $83,100 |
| 2015 | $608 | $55,800 | $6,500 | $49,300 |
| 2014 | $618 | $35,000 | $6,000 | $29,000 |
| 2013 | -- | $33,800 | $6,000 | $27,800 |
Source: Public Records
Property History
| Date | Event | Price | List to Sale | Price per Sq Ft |
|---|---|---|---|---|
| 10/31/2025 10/31/25 | For Sale | $235,000 | -- | $139 / Sq Ft |
Source: NorthstarMLS
Purchase History
| Date | Type | Sale Price | Title Company |
|---|---|---|---|
| Interfamily Deed Transfer | -- | None Available | |
| Warranty Deed | $137,000 | -- | |
| Warranty Deed | $125,310 | -- | |
| Warranty Deed | $21,500 | -- |
Source: Public Records
Source: NorthstarMLS
MLS Number: 6811956
APN: 95-446-0204
Nearby Homes
- 26227 3rd St W
- 26276 1st St W
- 26290 1st St W
- TBD (XXX) 2nd Ave N
- 26273 1st St W
- 26268 1st St W
- 26261 7th St W
- TBD 12788 Fremont Ave
- 12585 2nd Ave
- 12875 8th Ave N
- 26285 1st St W
- TBD (XXX) Second Ave N (Lot 1 Blk 2)
- TBD (XXX) Second Ave N (Lot 2 Blk 1)
- TBD (XXX) Second Ave N (Lot 2 Blk 2)
- 26254 9th St W
- 13021 10th Ave N
- Courtland II Plan at Huntington
- Courtland Plan at Huntington
- Emily Plan at Huntington
- Walker Plan at Huntington
- 26125 Main St
- 26429 2nd St E
- 25749 4th St W
- 25685 3rd St W
- 107 19th Ave S
- 103 19th Ave S
- 19158 Yale St NW
- 805-807 6th Ave N
- 1227 School St NW
- 1001 School St NW
- 814 Proctor Ave NW
- 1105 Lions Park Dr
- 725 6th St NW
- 18609 Zane Ct NW
- 341 Evans Ave NW
- 337 Baldwin Ave
- 633 Main St NW
- 23 3rd St NW
- 715-726 Martin Ave
- 660 Minnesota Ave







