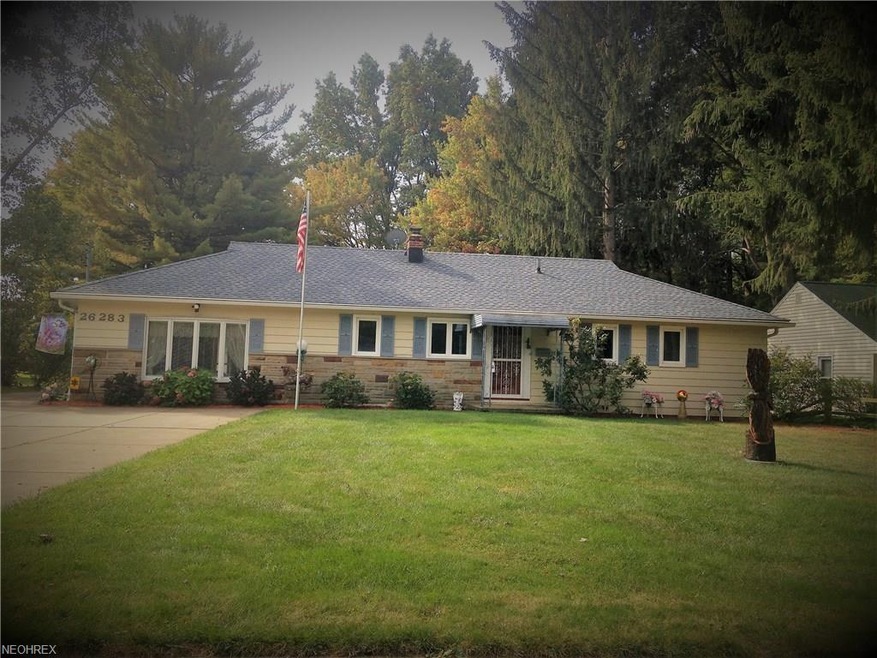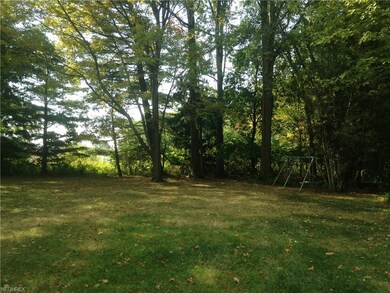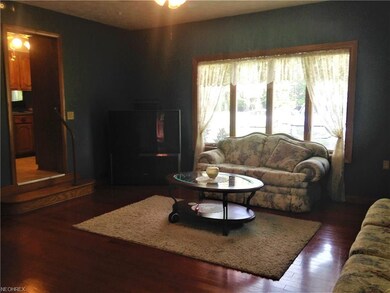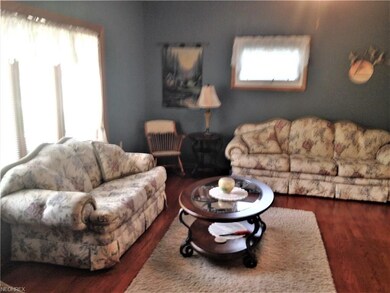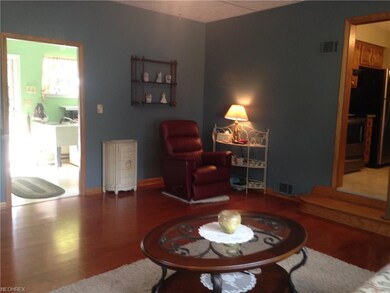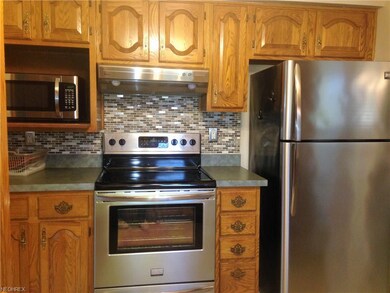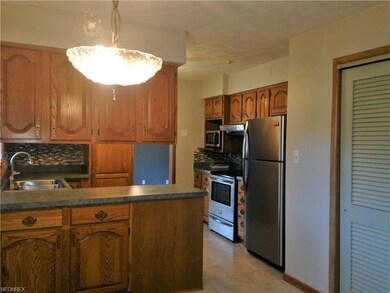
26283 Cranage Rd Olmsted Falls, OH 44138
Highlights
- Spa
- 2 Car Detached Garage
- Home Security System
- Falls-Lenox Primary Elementary School Rated A-
- Enclosed patio or porch
- Forced Air Heating and Cooling System
About This Home
As of April 2023Charming Ranch Home just newly renovated - no wallpaper and painted in beautiful neutral colors throughout! Move in immediately! situated on a quiet, country style road on 1/2 acre +/-. Easy living on one floor with huge family room with volume ceiling, updated eat-in kitchen with newer stainless appliances, sink and faucet, ceramic back splash, oak cabinetry and new easy clean vinyl flooring. The large formal living room with cove ceiling and large picture window opens to 20 ft glass sun room looking onto picturesque backyard and gazebo! There are two outdoor patio areas for entertaining too! Plenty of room for the cars and tools, as the garage has an additional attached 2 car garage sized workshop on the backside, allowing for crafts/workshop/auto buff - even the shed has electricity! Bedrooms are cozy, but come with either double or cedar closets, and built-in cubbies! Large laundry/mud room with shelved closet and storage space. Partially floored walk-up attic in family rm. Recent updates include: New roofs on house and garages (tear-off); new K-Guard gutters and downspouts; most windows; furnace and H20 tank, kitchen appliances, counters, sink & faucet & flooring; Bruce hardwood flooring in family rm and bedrooms.
Last Agent to Sell the Property
$2100$ Realty Sellers Choice, License #2002006706 Listed on: 09/19/2017
Home Details
Home Type
- Single Family
Est. Annual Taxes
- $1,653
Year Built
- Built in 1956
Lot Details
- 0.45 Acre Lot
- Lot Dimensions are 80x247
- North Facing Home
- Partially Fenced Property
- Wood Fence
Home Design
- Asphalt Roof
Interior Spaces
- 1,560 Sq Ft Home
- 1-Story Property
- Crawl Space
- Dryer
Kitchen
- Built-In Oven
- Range
- Microwave
- Dishwasher
- Disposal
Bedrooms and Bathrooms
- 3 Bedrooms
Home Security
- Home Security System
- Fire and Smoke Detector
Parking
- 2 Car Detached Garage
- Garage Door Opener
Outdoor Features
- Spa
- Enclosed patio or porch
Utilities
- Forced Air Heating and Cooling System
- Heating System Uses Gas
- Septic Tank
Listing and Financial Details
- Assessor Parcel Number 281-02-040
Ownership History
Purchase Details
Home Financials for this Owner
Home Financials are based on the most recent Mortgage that was taken out on this home.Purchase Details
Home Financials for this Owner
Home Financials are based on the most recent Mortgage that was taken out on this home.Purchase Details
Purchase Details
Purchase Details
Purchase Details
Purchase Details
Similar Homes in Olmsted Falls, OH
Home Values in the Area
Average Home Value in this Area
Purchase History
| Date | Type | Sale Price | Title Company |
|---|---|---|---|
| Warranty Deed | $248,000 | Erie Title | |
| Deed | $155,000 | River Title Co Llc | |
| Deed | -- | -- | |
| Deed | $93,000 | -- | |
| Deed | -- | -- | |
| Deed | -- | -- | |
| Deed | -- | -- |
Mortgage History
| Date | Status | Loan Amount | Loan Type |
|---|---|---|---|
| Open | $210,800 | New Conventional | |
| Previous Owner | $155,000 | New Conventional |
Property History
| Date | Event | Price | Change | Sq Ft Price |
|---|---|---|---|---|
| 04/05/2023 04/05/23 | Sold | $248,000 | -4.2% | $159 / Sq Ft |
| 03/06/2023 03/06/23 | Pending | -- | -- | -- |
| 03/05/2023 03/05/23 | For Sale | $259,000 | +67.1% | $166 / Sq Ft |
| 03/30/2018 03/30/18 | Sold | $155,000 | 0.0% | $99 / Sq Ft |
| 03/20/2018 03/20/18 | Off Market | $155,000 | -- | -- |
| 02/01/2018 02/01/18 | Pending | -- | -- | -- |
| 01/31/2018 01/31/18 | Pending | -- | -- | -- |
| 01/31/2018 01/31/18 | Off Market | $155,000 | -- | -- |
| 11/18/2017 11/18/17 | For Sale | $169,900 | +9.6% | $109 / Sq Ft |
| 11/03/2017 11/03/17 | Off Market | $155,000 | -- | -- |
| 10/23/2017 10/23/17 | Price Changed | $169,900 | -5.6% | $109 / Sq Ft |
| 09/19/2017 09/19/17 | For Sale | $179,900 | -- | $115 / Sq Ft |
Tax History Compared to Growth
Tax History
| Year | Tax Paid | Tax Assessment Tax Assessment Total Assessment is a certain percentage of the fair market value that is determined by local assessors to be the total taxable value of land and additions on the property. | Land | Improvement |
|---|---|---|---|---|
| 2024 | $6,259 | $87,325 | $14,315 | $73,010 |
| 2023 | $5,013 | $55,300 | $13,790 | $41,510 |
| 2022 | $4,944 | $55,300 | $13,790 | $41,510 |
| 2021 | $4,336 | $55,300 | $13,790 | $41,510 |
| 2020 | $3,548 | $48,510 | $12,110 | $36,400 |
| 2019 | $3,148 | $138,600 | $34,600 | $104,000 |
| 2018 | $3,166 | $48,510 | $12,110 | $36,400 |
| 2017 | $3,165 | $45,750 | $10,430 | $35,320 |
| 2016 | $3,148 | $45,750 | $10,430 | $35,320 |
| 2015 | $2,940 | $45,750 | $10,430 | $35,320 |
| 2014 | $2,940 | $42,350 | $9,660 | $32,690 |
Agents Affiliated with this Home
-

Seller's Agent in 2023
Thomas Locker
Howard Hanna
(440) 779-6440
5 in this area
106 Total Sales
-
C
Seller's Agent in 2018
Colleen Logue
$2100$ Realty Sellers Choice,
(440) 364-5965
22 Total Sales
Map
Source: MLS Now
MLS Number: 3941768
APN: 281-02-040
- 7567 Inland Dr
- 26690 Cook Rd
- 7 Symphony St
- 2 Schuberts Alley
- 25642 Water St
- 8 Symphony St
- 16 Piccolo Place
- 8 Harmony Cir
- 44 Periwinkle Dr
- 3 Concert Ln
- 26836 Cook Rd
- V/L Columbia Rd
- 8303 Bradfords Gate
- 2 Corktree Dr
- 8319 Bradfords Gate
- 3 Fiddle Sticks
- 8 Maple Dr
- 17 Oak Dr
- 3 Dogwood Ln
- 26519 Bayfair Dr
