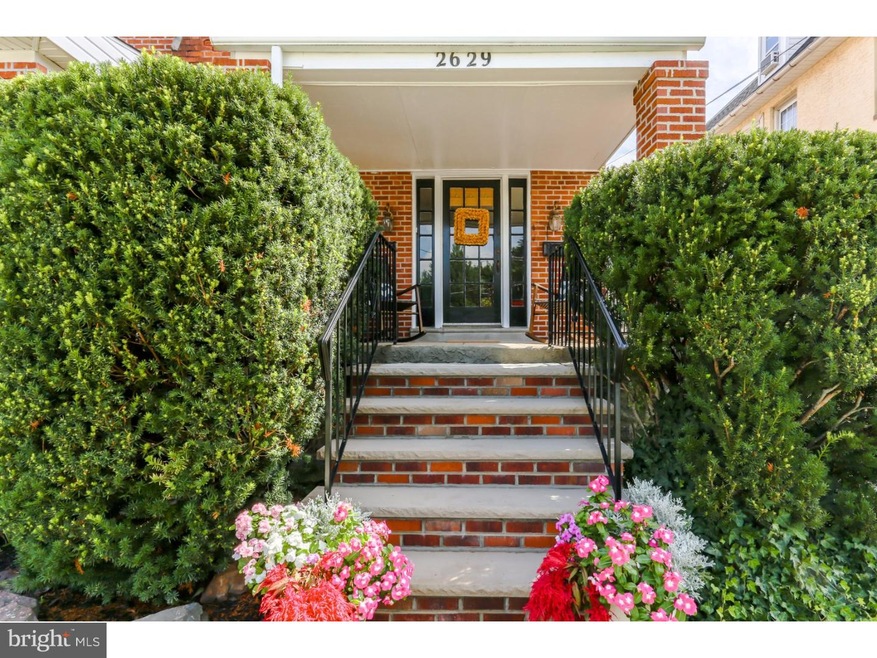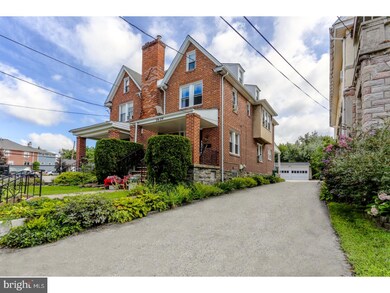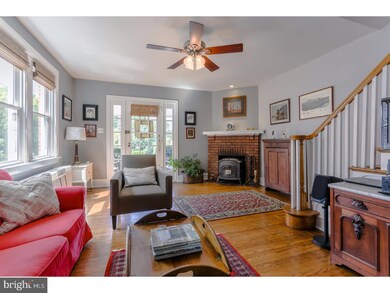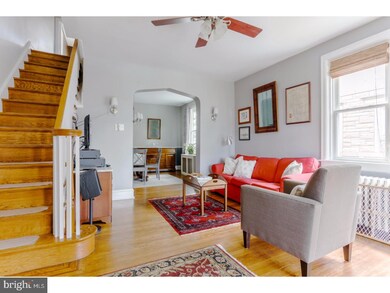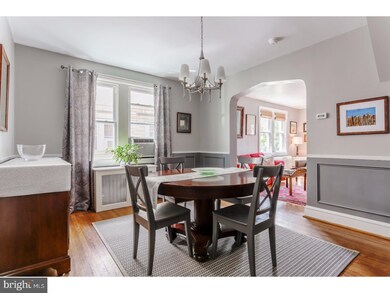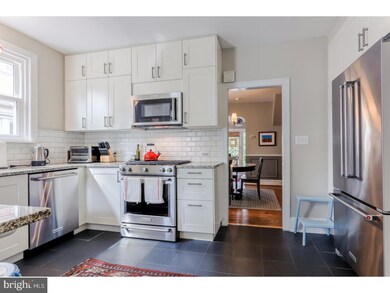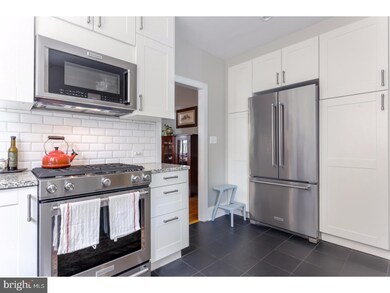
2629 Chestnut Ave Ardmore, PA 19003
Highlights
- Colonial Architecture
- Wood Flooring
- No HOA
- Chestnutwold Elementary School Rated A
- Attic
- Breakfast Area or Nook
About This Home
As of November 2020Location, charm and space. This gorgeous 5 (true) bedroom twin in the heart of Ardmore offers an awesome floor plan, great parking, 2 car garage, a gorgeous new kitchen and completely private backyard! The living room has the original oak hardwoods in gorgeous condition, a fireplace, turned staircase an abundance of natural light and opens directly to the large dining room. The kitchen in the home is white and bright! White cabinetry, white subway tiled backsplash, granite counters and stainless appliances. The mud room and powder room off the kitchen is perfect as a catch all space and rare for a twin home in the neighborhood! The basement is large and perfect for storage or a workshop. The 2nd floor has a gorgeous hall bath with black and white tilework and 3 spacious bedrooms. The 3rd floor has 2 additional bedrooms! Outside you have a large fenced and fully private oasis beyond the garage. Amazing for BBQ's, parties, play, you name it! A 2 car garage is a great thing to have and in Ardmore very hard to come by. This home is a true gem both cosmetically and functionally. The current owner has spared no expense at upgrading and updating over the years and made beautiful and time appropriate choices. Enjoy all that Ardmore has to offer and be able to walk to restaurants, parks, schools and public transit. If you are looking for a clean, spacious, move in ready home in a walk-able Ardmore location look no further. This is an exceptional value!
Last Agent to Sell the Property
Keller Williams Main Line License #RS311481 Listed on: 07/26/2017

Townhouse Details
Home Type
- Townhome
Est. Annual Taxes
- $6,336
Year Built
- Built in 1920
Lot Details
- 4,487 Sq Ft Lot
- Lot Dimensions are 25x180
- Back Yard
- Property is in good condition
Parking
- 2 Car Detached Garage
- 3 Open Parking Spaces
Home Design
- Semi-Detached or Twin Home
- Colonial Architecture
- Brick Exterior Construction
Interior Spaces
- 1,789 Sq Ft Home
- Property has 3 Levels
- Brick Fireplace
- Living Room
- Dining Room
- Breakfast Area or Nook
- Laundry Room
- Attic
Flooring
- Wood
- Tile or Brick
Bedrooms and Bathrooms
- 5 Bedrooms
- En-Suite Primary Bedroom
- 1.5 Bathrooms
Basement
- Basement Fills Entire Space Under The House
- Laundry in Basement
Outdoor Features
- Porch
Schools
- Chestnutwold Elementary School
- Haverford Middle School
- Haverford Senior High School
Utilities
- Cooling System Mounted In Outer Wall Opening
- Heating System Uses Gas
- Hot Water Heating System
- Natural Gas Water Heater
Community Details
- No Home Owners Association
- Wynnewood Park Subdivision
Listing and Financial Details
- Tax Lot 509-000
- Assessor Parcel Number 22-06-00549-00
Ownership History
Purchase Details
Home Financials for this Owner
Home Financials are based on the most recent Mortgage that was taken out on this home.Purchase Details
Home Financials for this Owner
Home Financials are based on the most recent Mortgage that was taken out on this home.Purchase Details
Home Financials for this Owner
Home Financials are based on the most recent Mortgage that was taken out on this home.Purchase Details
Home Financials for this Owner
Home Financials are based on the most recent Mortgage that was taken out on this home.Purchase Details
Home Financials for this Owner
Home Financials are based on the most recent Mortgage that was taken out on this home.Similar Home in Ardmore, PA
Home Values in the Area
Average Home Value in this Area
Purchase History
| Date | Type | Sale Price | Title Company |
|---|---|---|---|
| Deed | $362,500 | None Available | |
| Deed | $305,000 | None Available | |
| Deed | $282,000 | None Available | |
| Deed | $198,000 | Commonwealth Land Title Insu | |
| Deed | $134,000 | -- |
Mortgage History
| Date | Status | Loan Amount | Loan Type |
|---|---|---|---|
| Previous Owner | $290,000 | New Conventional | |
| Previous Owner | $244,000 | New Conventional | |
| Previous Owner | $191,500 | New Conventional | |
| Previous Owner | $190,432 | Unknown | |
| Previous Owner | $190,000 | Purchase Money Mortgage | |
| Previous Owner | $158,400 | Purchase Money Mortgage | |
| Previous Owner | $120,600 | Purchase Money Mortgage |
Property History
| Date | Event | Price | Change | Sq Ft Price |
|---|---|---|---|---|
| 11/19/2020 11/19/20 | Sold | $362,500 | +1.0% | $203 / Sq Ft |
| 10/18/2020 10/18/20 | Pending | -- | -- | -- |
| 10/16/2020 10/16/20 | For Sale | $359,000 | +17.7% | $201 / Sq Ft |
| 09/08/2017 09/08/17 | Sold | $305,000 | 0.0% | $170 / Sq Ft |
| 07/28/2017 07/28/17 | Pending | -- | -- | -- |
| 07/26/2017 07/26/17 | For Sale | $305,000 | -- | $170 / Sq Ft |
Tax History Compared to Growth
Tax History
| Year | Tax Paid | Tax Assessment Tax Assessment Total Assessment is a certain percentage of the fair market value that is determined by local assessors to be the total taxable value of land and additions on the property. | Land | Improvement |
|---|---|---|---|---|
| 2025 | $8,160 | $317,360 | $96,300 | $221,060 |
| 2024 | $8,160 | $317,360 | $96,300 | $221,060 |
| 2023 | $7,928 | $317,360 | $96,300 | $221,060 |
| 2022 | $7,743 | $317,360 | $96,300 | $221,060 |
| 2021 | $12,614 | $317,360 | $96,300 | $221,060 |
| 2020 | $6,595 | $141,890 | $48,760 | $93,130 |
| 2019 | $6,473 | $141,890 | $48,760 | $93,130 |
| 2018 | $6,362 | $141,890 | $0 | $0 |
| 2017 | $6,227 | $141,890 | $0 | $0 |
| 2016 | $779 | $141,890 | $0 | $0 |
| 2015 | $779 | $141,890 | $0 | $0 |
| 2014 | $779 | $141,890 | $0 | $0 |
Agents Affiliated with this Home
-
Deborah Dorsey

Seller's Agent in 2020
Deborah Dorsey
BHHS Fox & Roach
(610) 724-2880
11 in this area
429 Total Sales
-
Barbara Breen

Seller Co-Listing Agent in 2020
Barbara Breen
BHHS Fox & Roach
(215) 962-0952
2 in this area
66 Total Sales
-
Drew Brennan

Buyer's Agent in 2020
Drew Brennan
BHHS Fox & Roach
(610) 348-2241
9 in this area
92 Total Sales
-
Erica Deuschle

Seller's Agent in 2017
Erica Deuschle
Keller Williams Main Line
(610) 608-2570
90 in this area
1,440 Total Sales
Map
Source: Bright MLS
MLS Number: 1003667721
APN: 22-06-00549-00
- 763 Humphreys Rd
- 2814 Saint Marys Rd
- 2531 Belmont Ave
- 139 Walnut Ave
- 135 Simpson Rd
- 2921 Berkley Rd
- 771 Clifford Ave
- 620 Georges Ln
- 101 Grandview Rd
- 2309 Belmont Ave
- 673 Ardmore Ave
- 2209 E County Line Rd
- 116 & 118 W Spring Ave
- 700 Ardmore Ave Unit 608
- 700 Ardmore Ave Unit 625
- 700 Ardmore Ave Unit 122
- 421 E Eagle Rd
- 9 W Athens Ave
- 2317 Poplar Rd Unit 24
- 14 Simpson Rd
