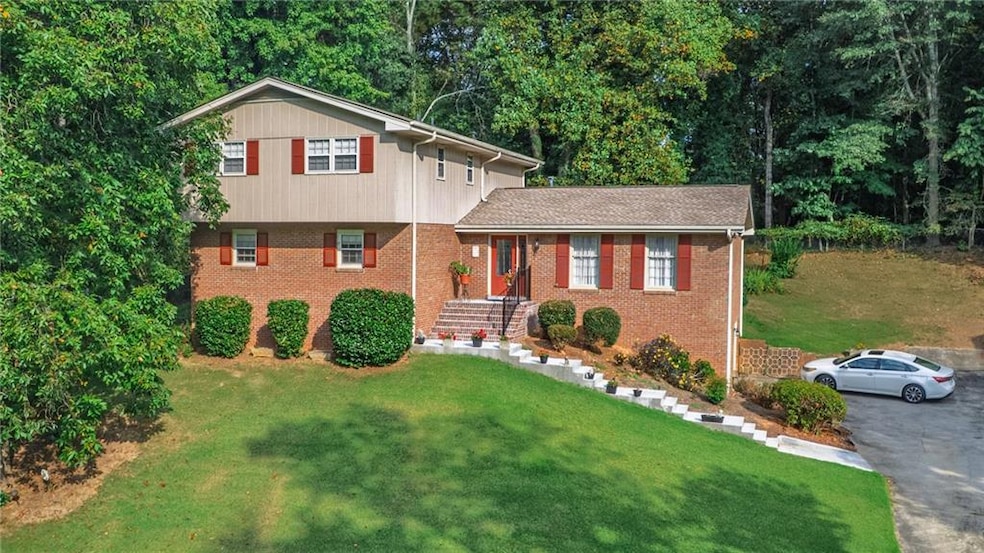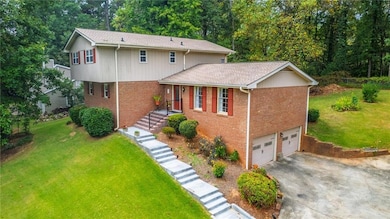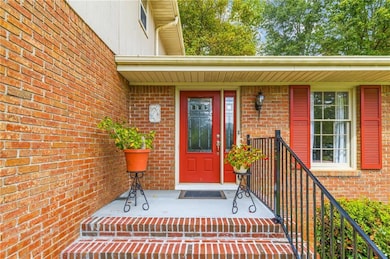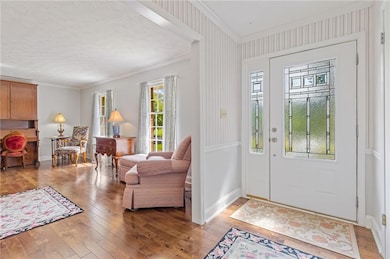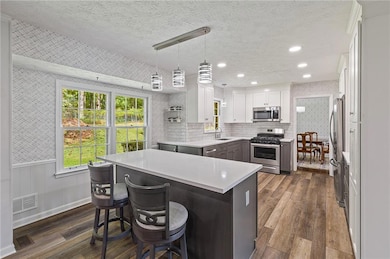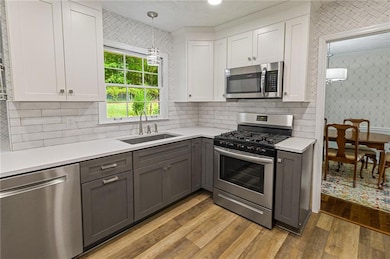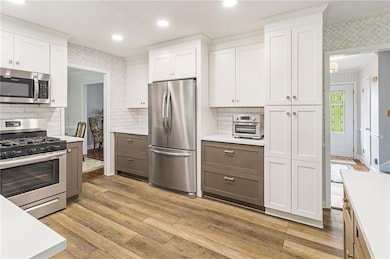2629 Kensington Dr Duluth, GA 30096
Estimated payment $3,081/month
Highlights
- Community Lake
- Deck
- Neighborhood Views
- M. H. Mason Elementary School Rated A
- Traditional Architecture
- Community Pool
About This Home
4 Beds, 2.5 Baths, 2,750 Sq Ft, 0.42 Acres in Norman Downes Subdivision
Welcome to a thoughtfully upgraded, move-in-ready contemporary home in the highly desirable Norman Downes community of Duluth. Set on an elevated lot with views of the treetops and the quiet neighborhood, this home offers modern style, classic character, and unbeatable value.
Inside, the bright and open main level features luxury vinyl plank flooring. Windows that flood the home with natural light. The heart of the home is a gourmet kitchen with gray soft-close cabinetry, quartz countertops, and new stainless steel appliances, seamlessly connecting to the dining area and spacious living room, all enhanced by recessed lighting.
A separate dining, entertaining room with bar and a flexible oversized laundry room (ideal for a 5th bedroom or home office conversion) add functionality and flow to the layout. Upstairs, the primary suite includes new flooring, a beautifully updated ensuite bath with a frameless glass shower, new tile, double-sink vanity, and ample closet space. Three additional bedrooms offer plush carpet and plenty of room for family or guests.
Out back, a partially fenced yard and concrete patio provide privacy and potential for expanded outdoor living, entertaining, or play. The large 0.42-acre lot gives you space to breathe, while the fresh concrete and brick steps with railings add curb appeal.
Behind the walls, this home shines too:
New roof (2023)
HVAC replaced 2 years ago
Water heater replaced in 2025
Energy-efficient windows
Thick foam insulation in the attic for year-round efficiency.
Located in top-rated school zones, just minutes from Downtown Duluth, Bunten Road Park, shopping, dining, and major commuter routes. The home is part of a welcoming swim & tennis community featuring a 23-acre lake, trails, and year-round neighborhood events.
Proudly owned by the original family and lovingly upgraded throughout, this is a home that’s been truly cared for - ready for its next chapter.
Home Details
Home Type
- Single Family
Est. Annual Taxes
- $1,700
Year Built
- Built in 1974
Lot Details
- 0.42 Acre Lot
- Property fronts a private road
- Chain Link Fence
- Landscaped
- Steep Slope
- Back Yard Fenced and Front Yard
HOA Fees
- $46 Monthly HOA Fees
Parking
- 2 Car Attached Garage
- Side Facing Garage
- Garage Door Opener
- Drive Under Main Level
- Driveway
Home Design
- Traditional Architecture
- Modern Architecture
- Combination Foundation
- Block Foundation
- Blown-In Insulation
- Shingle Roof
- Cement Siding
- Three Sided Brick Exterior Elevation
Interior Spaces
- 3-Story Property
- Bookcases
- Whole House Fan
- Ceiling Fan
- Recessed Lighting
- Fireplace With Gas Starter
- Brick Fireplace
- Double Pane Windows
- ENERGY STAR Qualified Windows
- Family Room
- Living Room with Fireplace
- Formal Dining Room
- Neighborhood Views
Kitchen
- Breakfast Bar
- Gas Oven
- Self-Cleaning Oven
- Gas Cooktop
- Range Hood
- Dishwasher
- Kitchen Island
- Disposal
Flooring
- Carpet
- Luxury Vinyl Tile
Bedrooms and Bathrooms
- 4 Bedrooms
- Dual Vanity Sinks in Primary Bathroom
- Shower Only
Laundry
- Laundry Room
- Laundry on main level
- 220 Volts In Laundry
- Electric Dryer Hookup
Home Security
- Security Lights
- Storm Windows
- Carbon Monoxide Detectors
- Fire and Smoke Detector
Eco-Friendly Details
- ENERGY STAR Qualified Appliances
Outdoor Features
- Deck
- Rain Gutters
- Front Porch
Location
- Property is near schools
- Property is near shops
Schools
- Mason Elementary School
- Hull Middle School
- Peachtree Ridge High School
Utilities
- Central Heating and Cooling System
- Heating System Uses Natural Gas
- Underground Utilities
- 110 Volts
- Gas Water Heater
- Septic Tank
- Cable TV Available
Listing and Financial Details
- Home warranty included in the sale of the property
- Assessor Parcel Number R7162 027
Community Details
Overview
- Norman Downes Subdivision
- Community Lake
Recreation
- Tennis Courts
- Community Pool
- Park
- Trails
Map
Home Values in the Area
Average Home Value in this Area
Tax History
| Year | Tax Paid | Tax Assessment Tax Assessment Total Assessment is a certain percentage of the fair market value that is determined by local assessors to be the total taxable value of land and additions on the property. | Land | Improvement |
|---|---|---|---|---|
| 2024 | $516 | $145,200 | $32,000 | $113,200 |
| 2023 | $516 | $149,560 | $32,000 | $117,560 |
| 2022 | $516 | $140,000 | $30,000 | $110,000 |
| 2021 | $516 | $106,440 | $24,000 | $82,440 |
| 2020 | $516 | $95,920 | $20,000 | $75,920 |
| 2019 | $1,176 | $95,920 | $20,000 | $75,920 |
| 2018 | $512 | $85,160 | $20,000 | $65,160 |
| 2016 | $508 | $78,560 | $18,400 | $60,160 |
| 2015 | $986 | $74,760 | $18,000 | $56,760 |
| 2014 | $533 | $64,040 | $14,000 | $50,040 |
Property History
| Date | Event | Price | List to Sale | Price per Sq Ft |
|---|---|---|---|---|
| 10/01/2025 10/01/25 | For Sale | $549,000 | 0.0% | $200 / Sq Ft |
| 09/18/2025 09/18/25 | Off Market | $549,000 | -- | -- |
| 09/14/2025 09/14/25 | For Sale | $549,000 | -- | $200 / Sq Ft |
Purchase History
| Date | Type | Sale Price | Title Company |
|---|---|---|---|
| Quit Claim Deed | -- | -- |
Mortgage History
| Date | Status | Loan Amount | Loan Type |
|---|---|---|---|
| Closed | $150,000 | New Conventional |
Source: First Multiple Listing Service (FMLS)
MLS Number: 7649914
APN: 7-162-027
- 3311 Dogwood Ln Unit I
- 2745 Saxon Dr
- 2746 Saxon Dr
- 2661 Willow Green Dr
- 2281 Bransley Place
- 2760 Sugarloaf Club Dr
- 2571 Royston Dr
- 3411 Swallowtail Terrace
- 3475 Leaf Land Ct
- 3515 River Summit Trail
- 3076 Harris Mill Ct
- 3264 Lockett Trace
- 3629 Rogers Bridge Rd
- 3625 River Summit Trail
- 2918 Major Ridge Trail
- 3590 North St
- 2539 Parcview Run Cove NW
- 2685 Peachtree Walk
- 3341 Baneberry Trail
- 3557 Ashby Pond Ln
- 2650 Royston Dr
- 3411 Swallowtail Terrace
- 2897 Major Ridge Trail
- 2204 Post Oak Dr
- 3605 Flycatcher Way
- 3477 N Berkeley Lake Rd NW
- 3177 Wyesham Cir
- 2945 Dogwood Creek Pkwy
- 3070 Bugle Dr
- 3792 Old Bridge Way
- 3465 Duluth Highway 120
- 3377 Montheath Pass
- 3841 Old Bridge Way
- 3320 Moye Trail
- 2370 Main St NW
- 2375 Main St NW
