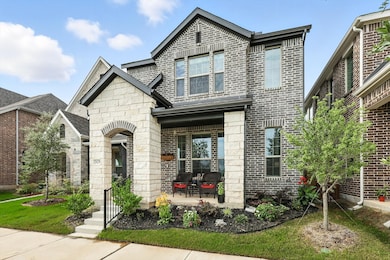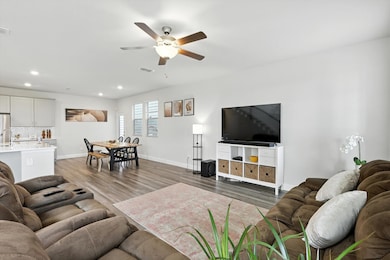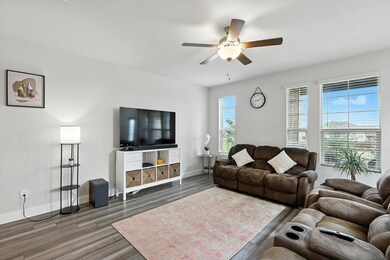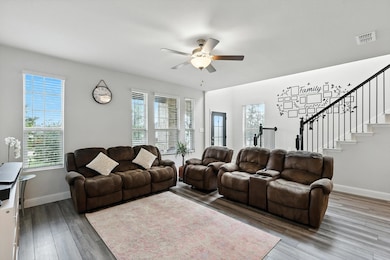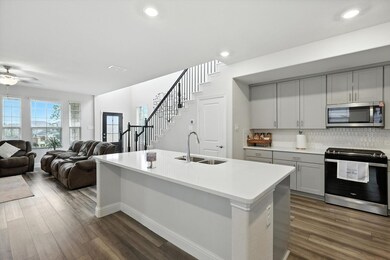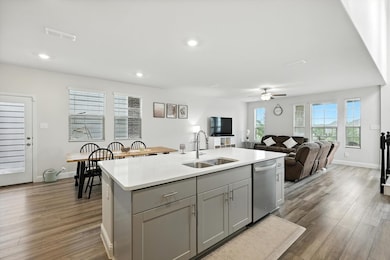
2629 Kings Canyon Mews Denton, TX 76210
Estimated payment $3,137/month
Highlights
- Open Floorplan
- Granite Countertops
- 2 Car Attached Garage
- Traditional Architecture
- Community Pool
- Community Playground
About This Home
Welcome to this beautifully maintained 4-bedroom, 3-bathroom home located in the highly desirable Ashford Park Community in the center of Corinth. This spacious residence features an open-concept living room and a dedicated game room, perfect for entertaining family and friends.
The community offers fantastic amenities, including a playground for the kids and a family-friendly pool—perfect for enjoying sunny summer days.
just minutes from Lake Lewisville. A central location with easy access to I-35, Argyle, Flower Mound, and Denton makes it easy to get to work .
ALL APPLIANCE ARE INCLUDED!! WELCOME INVESTORS!!!
Don't miss this opportunity to own a gorgeous home in a vibrant, family-oriented neighborhood!
Listing Agent
Keller Williams Realty-FM Brokerage Phone: 619-341-9515 License #0727786 Listed on: 07/16/2025

Home Details
Home Type
- Single Family
Est. Annual Taxes
- $8,344
Year Built
- Built in 2023
Lot Details
- 2,919 Sq Ft Lot
- Wood Fence
HOA Fees
- $63 Monthly HOA Fees
Parking
- 2 Car Attached Garage
- Parking Accessed On Kitchen Level
- Rear-Facing Garage
- Single Garage Door
- Garage Door Opener
Home Design
- Traditional Architecture
- Brick Exterior Construction
- Slab Foundation
- Composition Roof
- Vinyl Siding
Interior Spaces
- 2,476 Sq Ft Home
- 2-Story Property
- Open Floorplan
Kitchen
- Convection Oven
- Gas Oven
- Gas Range
- Microwave
- Dishwasher
- Granite Countertops
- Disposal
Flooring
- Carpet
- Ceramic Tile
- Luxury Vinyl Plank Tile
Bedrooms and Bathrooms
- 4 Bedrooms
- 3 Full Bathrooms
Laundry
- Laundry in Utility Room
- Stacked Washer and Dryer
Home Security
- Prewired Security
- Carbon Monoxide Detectors
- Fire and Smoke Detector
- Fire Sprinkler System
Schools
- Corinth Elementary School
- Lake Dallas High School
Utilities
- Central Air
- Heat Pump System
- Tankless Water Heater
- Cable TV Available
Listing and Financial Details
- Legal Lot and Block 24 / C
- Assessor Parcel Number R1022537
Community Details
Overview
- Association fees include all facilities, management
- Neighborhood Management, Inc Association
- Ashford Park Phase 1 Subdivision
Recreation
- Community Playground
- Community Pool
Map
Home Values in the Area
Average Home Value in this Area
Tax History
| Year | Tax Paid | Tax Assessment Tax Assessment Total Assessment is a certain percentage of the fair market value that is determined by local assessors to be the total taxable value of land and additions on the property. | Land | Improvement |
|---|---|---|---|---|
| 2025 | $8,344 | $421,256 | $97,274 | $323,982 |
| 2024 | $8,344 | $426,366 | $97,274 | $329,092 |
Property History
| Date | Event | Price | Change | Sq Ft Price |
|---|---|---|---|---|
| 07/16/2025 07/16/25 | For Sale | $440,000 | -- | $178 / Sq Ft |
Purchase History
| Date | Type | Sale Price | Title Company |
|---|---|---|---|
| Special Warranty Deed | -- | None Listed On Document |
Mortgage History
| Date | Status | Loan Amount | Loan Type |
|---|---|---|---|
| Open | $403,370 | FHA |
Similar Homes in the area
Source: North Texas Real Estate Information Systems (NTREIS)
MLS Number: 20997922
APN: R1022537
- 3251 S Lake Sharon Dr
- 2728 Big Bend Mews
- 2732 Big Bend Mews
- 1918 Sharon Dr
- 2604 Brandi Ln Unit ID1031295P
- 2801 Yukon Dr
- 2800 Chisholm Trail
- 2010 S Corinth St
- 2603 Goliad Ct
- 2402 Blue Holly Dr Unit ID1019580P
- 44 Balladeer
- 2560 Tower Ridge Dr
- 2701 Fountainview Dr
- 1702 Sunflower Dr
- 2607 Mountainview Dr
- 1710 Mallard Dr
- 2208 Knob Hill Dr
- 1625 Mallard Dr
- 6651 S Interstate 35 E
- 3351 Walton Dr

