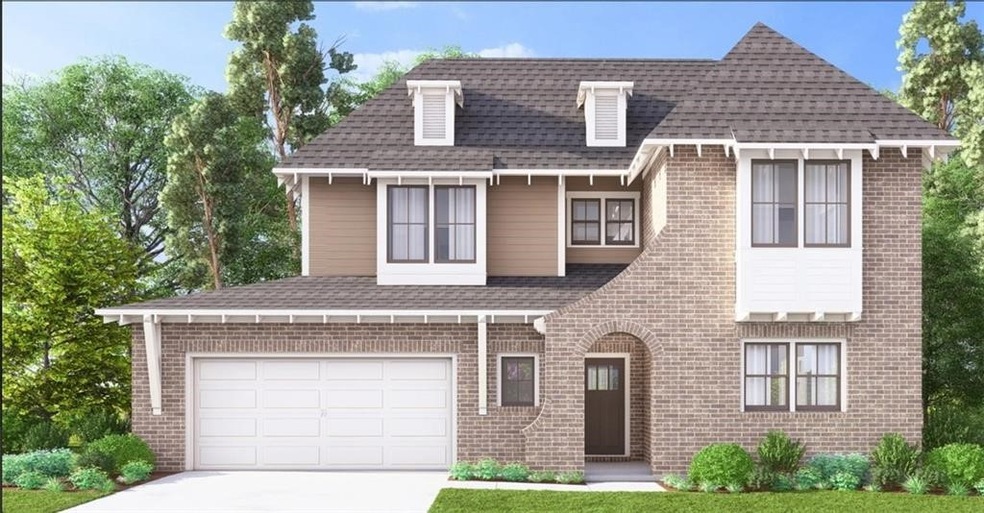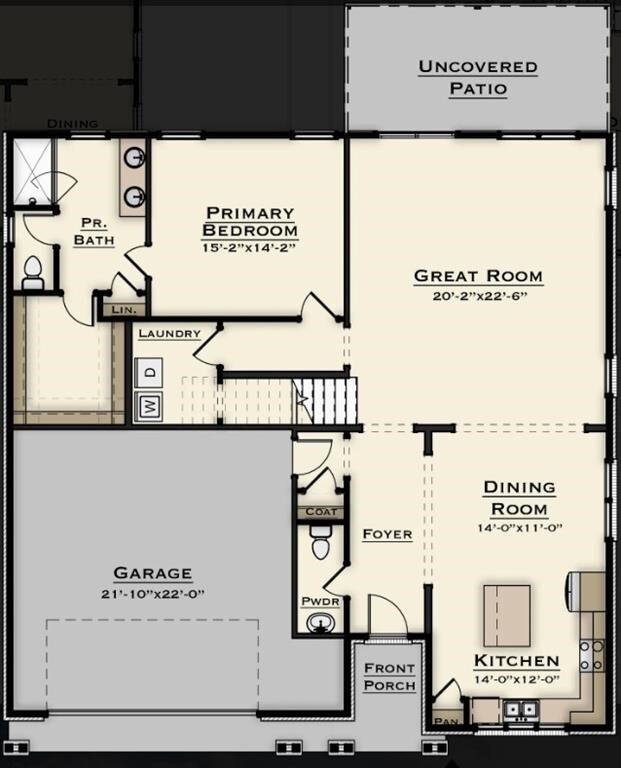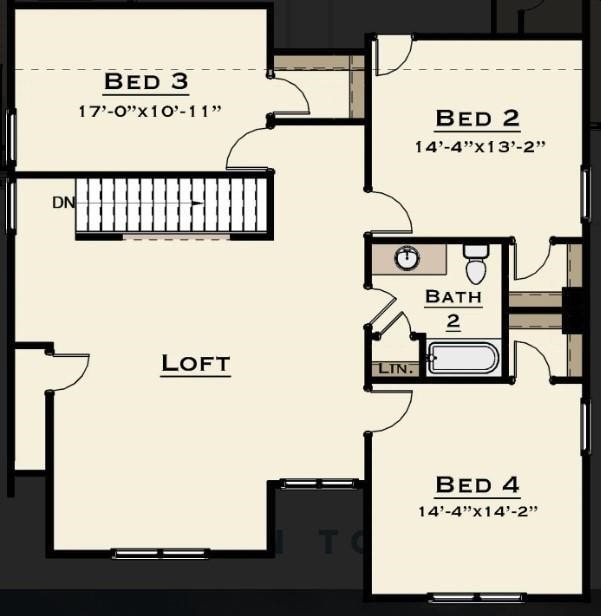PENDING
NEW CONSTRUCTION
2629 Rutland Rd Auburn, AL 36832
Estimated payment $3,083/month
Total Views
86
4
Beds
2.5
Baths
2,824
Sq Ft
$174
Price per Sq Ft
Highlights
- New Construction
- Engineered Wood Flooring
- Attic
- Auburn Early Education Center Rated A
- Main Floor Primary Bedroom
- Community Pool
About This Home
The Clermont C floor plan by Harris Doyle homes is a two level floor plan with the primary bedroom on the main floor! The upstairs loft provides extra entertaining space, in additional to the great room downstairs. All 4 bedrooms have walk-in closets!
Home Details
Home Type
- Single Family
Year Built
- Built in 2025 | New Construction
Lot Details
- 0.25 Acre Lot
Parking
- 2 Car Attached Garage
Home Design
- Brick Veneer
- Slab Foundation
- Cement Siding
Interior Spaces
- 2,824 Sq Ft Home
- 2-Story Property
- Ceiling Fan
- Gas Log Fireplace
- Washer and Dryer Hookup
- Attic
Kitchen
- Convection Oven
- Gas Range
- Microwave
- Dishwasher
Flooring
- Engineered Wood
- Carpet
- Ceramic Tile
Bedrooms and Bathrooms
- 4 Bedrooms
- Primary Bedroom on Main
- Garden Bath
Outdoor Features
- Covered Patio or Porch
- Outdoor Storage
Schools
- Auburn Early Education/Ogletree Elementary And Middle School
Utilities
- Central Air
- Heating System Uses Gas
- Underground Utilities
Listing and Financial Details
- Home warranty included in the sale of the property
Community Details
Overview
- Property has a Home Owners Association
- Built by Harris Doyle
- Mimms Trail Subdivision
Recreation
- Community Pool
Map
Create a Home Valuation Report for This Property
The Home Valuation Report is an in-depth analysis detailing your home's value as well as a comparison with similar homes in the area
Home Values in the Area
Average Home Value in this Area
Property History
| Date | Event | Price | Change | Sq Ft Price |
|---|---|---|---|---|
| 05/13/2025 05/13/25 | Pending | -- | -- | -- |
| 05/13/2025 05/13/25 | For Sale | $490,800 | -- | $174 / Sq Ft |
Source: Lee County Association of REALTORS®
Source: Lee County Association of REALTORS®
MLS Number: 174912
Nearby Homes
- 2589 Rutland Rd
- 2669 Rutland Rd
- 2673 Rutland Rd
- 2670 Rutland Rd
- 7 Rutland Rd
- 413 Christina Ln
- Ashford Plan at Mimms Trail
- Tucker Plan at Mimms Trail
- Bradford Plan at Mimms Trail
- Clermont Plan at Mimms Trail
- Griffin Plan at Mimms Trail
- Avery Plan at Mimms Trail
- Azalea Plan at Mimms Trail
- Portsmouth Plan at Mimms Trail
- 2617 Rutland Rd
- 3081 Mimms Trail
- 2649 Rutland Rd
- 3082 Mimms Trail
- 2630 Rutland Rd
- 2622 Rutland Rd



