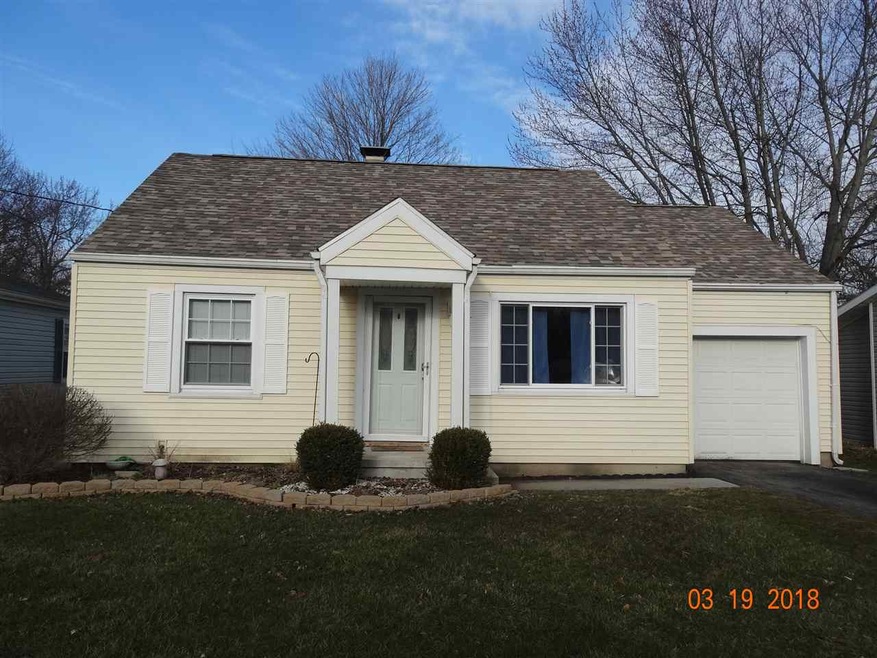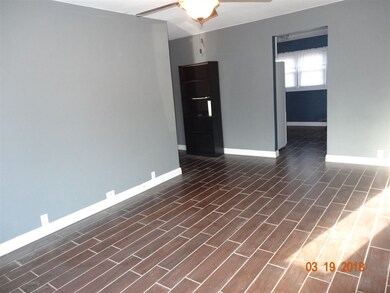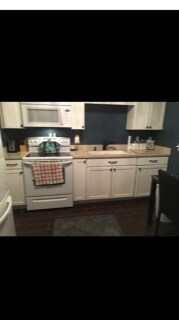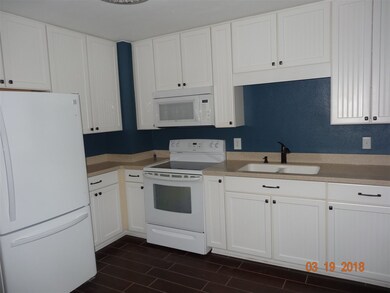
2629 S Meeker Ave Muncie, IN 47302
Southside NeighborhoodHighlights
- Cape Cod Architecture
- Covered patio or porch
- Bathtub with Shower
- Solid Surface Countertops
- 1 Car Attached Garage
- Tile Flooring
About This Home
As of July 2023This home is move-in-ready with all appliances included. Home has been getting updates since 2015. New ceramic tile flooring throughout home with the exception of the carpeted bedrooms. Kitchen has new cabinets with solid surface counter tops. Living Room has a new ceiling fan. New paint, light fixtures and windows throughout as well. Home also offers an attached 1 car garage. Backyard is enclosed with a newer privacy fence. Call for your showing today!!
Last Agent to Sell the Property
Coldwell Banker Real Estate Group Listed on: 03/19/2018

Home Details
Home Type
- Single Family
Est. Annual Taxes
- $486
Year Built
- Built in 1950
Lot Details
- 7,405 Sq Ft Lot
- Lot Dimensions are 50x125
- Property is Fully Fenced
- Privacy Fence
- Wood Fence
- Level Lot
Parking
- 1 Car Attached Garage
- Garage Door Opener
- Driveway
- Off-Street Parking
Home Design
- Cape Cod Architecture
- Shingle Roof
- Vinyl Construction Material
Interior Spaces
- 1-Story Property
- Ceiling Fan
- Crawl Space
- Pull Down Stairs to Attic
- Carbon Monoxide Detectors
Kitchen
- Electric Oven or Range
- Solid Surface Countertops
- Disposal
Flooring
- Carpet
- Tile
- Vinyl
Bedrooms and Bathrooms
- 2 Bedrooms
- 1 Full Bathroom
- Bathtub with Shower
Laundry
- Laundry on main level
- Washer and Gas Dryer Hookup
Utilities
- Forced Air Heating and Cooling System
- Heating System Uses Gas
- Cable TV Available
Additional Features
- Covered patio or porch
- Suburban Location
Listing and Financial Details
- Assessor Parcel Number 181123328006000003
Ownership History
Purchase Details
Home Financials for this Owner
Home Financials are based on the most recent Mortgage that was taken out on this home.Purchase Details
Home Financials for this Owner
Home Financials are based on the most recent Mortgage that was taken out on this home.Purchase Details
Home Financials for this Owner
Home Financials are based on the most recent Mortgage that was taken out on this home.Purchase Details
Home Financials for this Owner
Home Financials are based on the most recent Mortgage that was taken out on this home.Similar Homes in Muncie, IN
Home Values in the Area
Average Home Value in this Area
Purchase History
| Date | Type | Sale Price | Title Company |
|---|---|---|---|
| Warranty Deed | $95,000 | None Listed On Document | |
| Warranty Deed | $70,000 | None Listed On Document | |
| Deed | -- | None Available | |
| Warranty Deed | -- | -- |
Mortgage History
| Date | Status | Loan Amount | Loan Type |
|---|---|---|---|
| Open | $93,279 | FHA | |
| Previous Owner | $66,500 | New Conventional | |
| Previous Owner | $55,967 | FHA | |
| Previous Owner | $40,747 | FHA | |
| Previous Owner | $16,000 | New Conventional |
Property History
| Date | Event | Price | Change | Sq Ft Price |
|---|---|---|---|---|
| 07/17/2023 07/17/23 | Sold | $95,000 | +11.9% | $113 / Sq Ft |
| 06/08/2023 06/08/23 | Pending | -- | -- | -- |
| 06/05/2023 06/05/23 | For Sale | $84,900 | +21.3% | $101 / Sq Ft |
| 03/17/2022 03/17/22 | Sold | $70,000 | -15.6% | $83 / Sq Ft |
| 02/13/2022 02/13/22 | Pending | -- | -- | -- |
| 01/26/2022 01/26/22 | For Sale | -- | -- | -- |
| 01/08/2022 01/08/22 | Pending | -- | -- | -- |
| 12/13/2021 12/13/21 | For Sale | $82,900 | +45.4% | $99 / Sq Ft |
| 05/03/2018 05/03/18 | Sold | $57,000 | +1.8% | $68 / Sq Ft |
| 03/20/2018 03/20/18 | Pending | -- | -- | -- |
| 03/19/2018 03/19/18 | For Sale | $56,000 | +34.9% | $67 / Sq Ft |
| 09/15/2015 09/15/15 | Sold | $41,500 | -1.0% | $49 / Sq Ft |
| 07/15/2015 07/15/15 | Pending | -- | -- | -- |
| 04/29/2015 04/29/15 | For Sale | $41,900 | -- | $50 / Sq Ft |
Tax History Compared to Growth
Tax History
| Year | Tax Paid | Tax Assessment Tax Assessment Total Assessment is a certain percentage of the fair market value that is determined by local assessors to be the total taxable value of land and additions on the property. | Land | Improvement |
|---|---|---|---|---|
| 2024 | $1,191 | $108,300 | $10,000 | $98,300 |
| 2023 | $1,004 | $89,600 | $7,700 | $81,900 |
| 2022 | $848 | $74,000 | $7,700 | $66,300 |
| 2021 | $763 | $65,500 | $7,300 | $58,200 |
| 2020 | $583 | $48,500 | $6,600 | $41,900 |
| 2019 | $515 | $44,100 | $6,000 | $38,100 |
| 2018 | $527 | $47,400 | $6,000 | $41,400 |
| 2017 | $486 | $44,200 | $6,000 | $38,200 |
| 2016 | $477 | $42,400 | $6,000 | $36,400 |
| 2014 | $511 | $46,800 | $6,700 | $40,100 |
Agents Affiliated with this Home
-

Seller's Agent in 2023
Carl Mygrant
Century 21 The Property Shoppe
(260) 519-0114
1 in this area
158 Total Sales
-

Buyer's Agent in 2023
Michael Lambert
Leading Home Realty
(765) 717-4723
15 in this area
157 Total Sales
-
M
Seller's Agent in 2022
Marilyn Elkins
RE/MAX
-
N
Buyer's Agent in 2022
Non-BLC Member
MIBOR REALTOR® Association
-
I
Buyer's Agent in 2022
IUO Non-BLC Member
Non-BLC Office
-

Seller's Agent in 2018
Kari Blevins
Coldwell Banker Real Estate Group
(765) 729-7977
25 in this area
176 Total Sales
Map
Source: Indiana Regional MLS
MLS Number: 201810120
APN: 18-11-23-328-006.000-003
- 2628 S Meeker Ave
- 2702 S Sycamore Ave
- 2312 E 22nd St
- 2432 E 16th St
- 1908 E 18th St
- 3112 S Sycamore Ct
- 1914 E 23rd St
- 1805 E 18th St
- 3200 Blk 7.9 ac S Meeker Ave
- 3213 S Cherokee Rd
- 1815 E 17th St
- 1619 E 20th St
- 2014 E 13th St
- 1511 E 20th St
- 1618 E 24th St
- 1908 S Biltmore Ave
- 1503 E 20th St
- 1809 E 13th St
- 1614 E 24th St
- 1800 S May Ave






