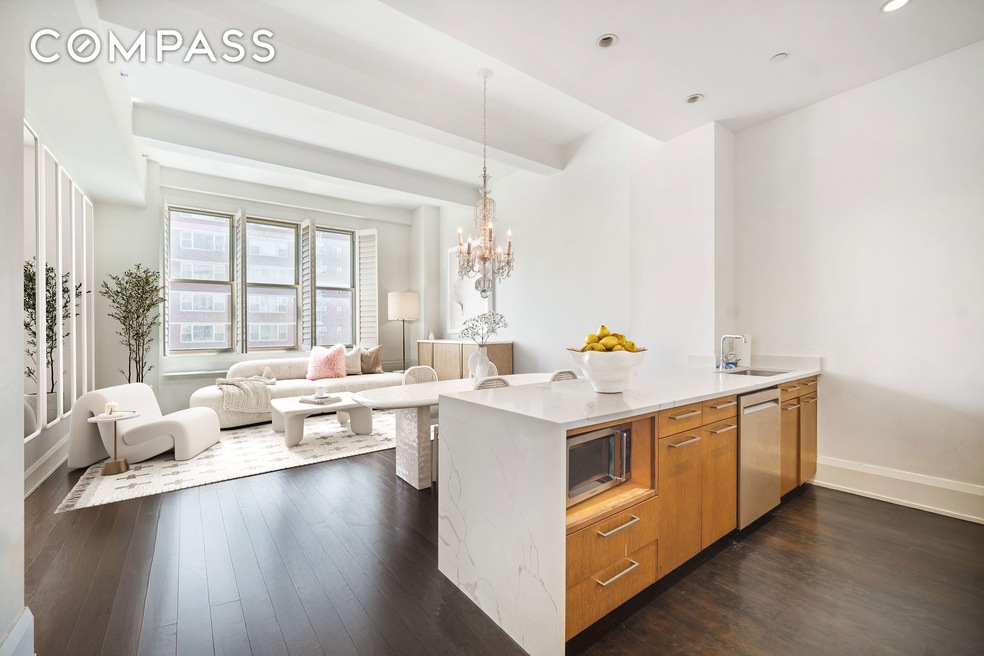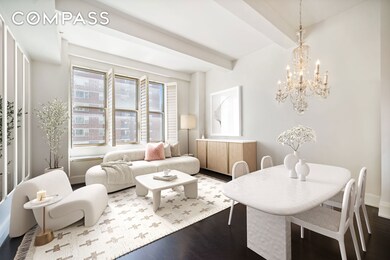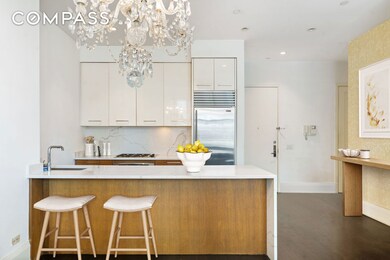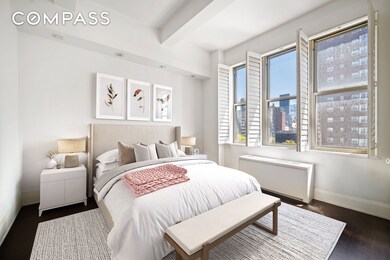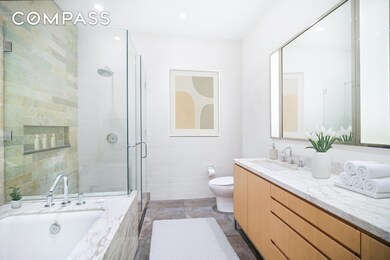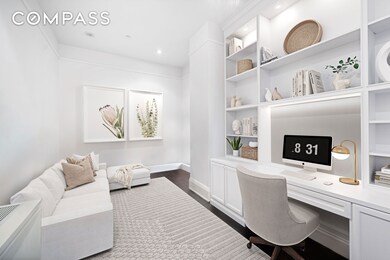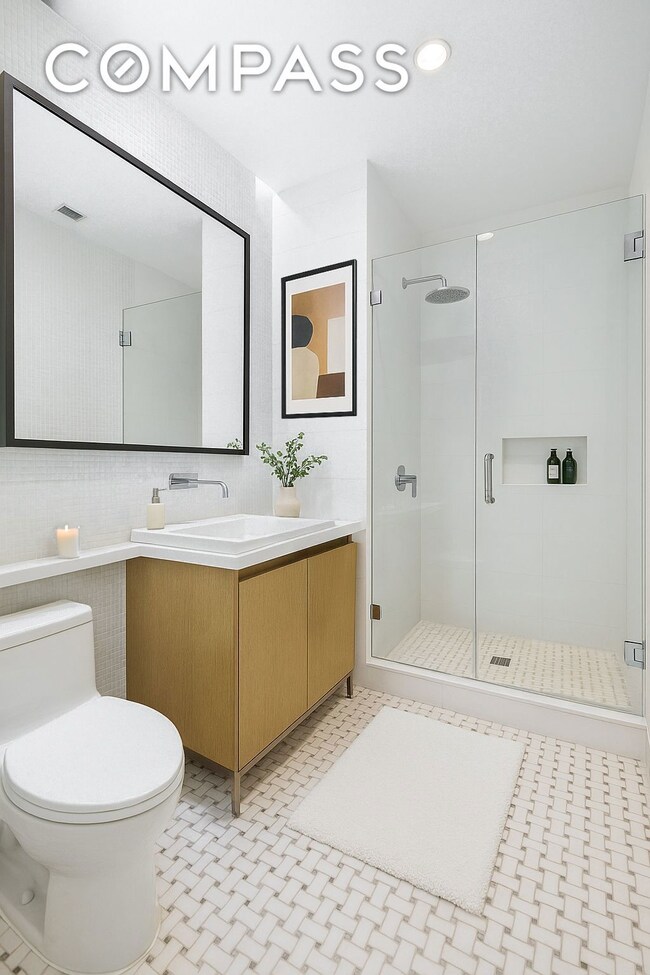The Heywood 263 9th Ave Unit 7A Floor 7 New York, NY 10001
Chelsea NeighborhoodEstimated payment $12,573/month
Highlights
- City View
- Wood Flooring
- Elevator
- P.S. 33 Chelsea Prep Rated A
- High Ceiling
- 2-minute walk to Chelsea Park
About This Home
Live Elevated at The Heywood — Oversized 1BR with Home Office That Lives Like a 2 Bedroom Welcome to Residence 7A at The Heywood, a rare gem in the heart of West Chelsea. This oversized 1,264 sq ft one-bedroom with home office offers soaring 12'2" ceilings, expansive eastern views, and a layout that easily functions as a 2-bedroom. Bathed in natural light through six 8-ft bronze-framed windows, this high-floor home features iconic views—including a glimpse of the Empire State Building—and an open, airy feel that defines true loft-style living. The open-concept kitchen is perfect for entertaining, with stainless steel appliances, custom cabinetry, and a large peninsula breakfast bar. The Primary Suite is a luxurious retreat with a spa-caliber 5-fixture en-suite bath adorned in Arabescato Oro marble and white gold quartzite limestone. A private hallway leads to a separate room ideal for a home office, guest space, or nursery, offering privacy that mimics a 2-bedroom layout. A second full bath and full-size vented washer/dryer complete this thoughtful floor plan. Originally built in 1914 and artfully reimagined in 2006, The Heywood is a boutique pre-war condominium with full-service amenities, including a 24-hour doorman, full-time superintendent, porter, and two oversized elevators. Residents enjoy access to a beautifully landscaped roof deck with panoramic skyline views. Pet-friendly and smoke-free. Spectrum and FiOS available. Just moments from Hudson Yards, Chelsea Market, the High Line, Little Island, and top art galleries, restaurants, and shops, this location places you in the epicenter of downtown’s most desirable lifestyle. Don’t miss the opportunity to own a spacious, flexible layout that lives Like a true two-bedroom in one of Chelsea’s most iconic buildings. Welcome home to 263 9th Avenue, Apt. 7A.
Property Details
Home Type
- Condominium
Est. Annual Taxes
- $19,416
Year Built
- Built in 1914
HOA Fees
- $1,449 Monthly HOA Fees
Home Design
- Entry on the 7th floor
Interior Spaces
- 1,264 Sq Ft Home
- Crown Molding
- High Ceiling
- Recessed Lighting
- Wood Flooring
- Kitchen Island
Bedrooms and Bathrooms
- 1 Bedroom
- 2 Full Bathrooms
- Double Vanity
Laundry
- Laundry in unit
- Dryer
- Washer
Additional Features
- East Facing Home
- Central Heating and Cooling System
Listing and Financial Details
- Legal Lot and Block 1031 / 00723
Community Details
Overview
- 50 Units
- Chelsea Subdivision
- 11-Story Property
Amenities
- Elevator
Map
About The Heywood
Home Values in the Area
Average Home Value in this Area
Tax History
| Year | Tax Paid | Tax Assessment Tax Assessment Total Assessment is a certain percentage of the fair market value that is determined by local assessors to be the total taxable value of land and additions on the property. | Land | Improvement |
|---|---|---|---|---|
| 2025 | $20,508 | $168,600 | $7,788 | $160,812 |
| 2024 | $20,508 | $164,040 | $7,788 | $156,252 |
| 2023 | $16,293 | $164,963 | $7,788 | $157,175 |
| 2022 | $15,358 | $152,153 | $7,788 | $144,365 |
| 2021 | $14,248 | $152,153 | $7,788 | $144,365 |
| 2020 | $12,526 | $168,527 | $7,788 | $160,739 |
| 2019 | $15,690 | $164,740 | $7,788 | $156,952 |
| 2018 | $17,907 | $158,983 | $7,787 | $151,196 |
| 2017 | $17,037 | $150,396 | $7,788 | $142,608 |
| 2016 | $17,465 | $170,510 | $7,787 | $162,723 |
| 2015 | $10,670 | $151,014 | $7,788 | $143,226 |
| 2014 | $10,670 | $135,817 | $7,788 | $128,029 |
Property History
| Date | Event | Price | List to Sale | Price per Sq Ft |
|---|---|---|---|---|
| 11/20/2025 11/20/25 | For Sale | $1,800,000 | 0.0% | $1,424 / Sq Ft |
| 11/20/2025 11/20/25 | Off Market | $1,800,000 | -- | -- |
| 11/06/2025 11/06/25 | For Sale | $1,800,000 | 0.0% | $1,424 / Sq Ft |
| 11/06/2025 11/06/25 | Off Market | $1,800,000 | -- | -- |
| 10/23/2025 10/23/25 | Price Changed | $1,800,000 | -5.3% | $1,424 / Sq Ft |
| 10/06/2025 10/06/25 | For Sale | $1,900,000 | 0.0% | $1,503 / Sq Ft |
| 10/06/2025 10/06/25 | Off Market | $1,900,000 | -- | -- |
| 09/23/2025 09/23/25 | For Sale | $1,900,000 | 0.0% | $1,503 / Sq Ft |
| 09/23/2025 09/23/25 | Off Market | $1,900,000 | -- | -- |
| 08/26/2025 08/26/25 | For Sale | $1,900,000 | 0.0% | $1,503 / Sq Ft |
| 08/26/2025 08/26/25 | Off Market | $1,900,000 | -- | -- |
| 08/19/2025 08/19/25 | For Sale | $1,900,000 | 0.0% | $1,503 / Sq Ft |
| 08/19/2025 08/19/25 | Off Market | $1,900,000 | -- | -- |
| 08/05/2025 08/05/25 | For Sale | $1,900,000 | 0.0% | $1,503 / Sq Ft |
| 08/05/2025 08/05/25 | Off Market | $1,900,000 | -- | -- |
| 07/29/2025 07/29/25 | For Sale | $1,900,000 | 0.0% | $1,503 / Sq Ft |
| 07/29/2025 07/29/25 | Off Market | $1,900,000 | -- | -- |
| 07/15/2025 07/15/25 | For Sale | $1,900,000 | 0.0% | $1,503 / Sq Ft |
| 07/15/2025 07/15/25 | Off Market | $1,900,000 | -- | -- |
| 07/08/2025 07/08/25 | For Sale | $1,900,000 | 0.0% | $1,503 / Sq Ft |
| 07/08/2025 07/08/25 | Off Market | $1,900,000 | -- | -- |
| 07/01/2025 07/01/25 | For Sale | $1,900,000 | 0.0% | $1,503 / Sq Ft |
| 07/01/2025 07/01/25 | Off Market | $1,900,000 | -- | -- |
| 06/24/2025 06/24/25 | For Sale | $1,900,000 | 0.0% | $1,503 / Sq Ft |
| 06/24/2025 06/24/25 | Off Market | $1,900,000 | -- | -- |
| 06/17/2025 06/17/25 | For Sale | $1,900,000 | 0.0% | $1,503 / Sq Ft |
| 06/17/2025 06/17/25 | Off Market | $1,900,000 | -- | -- |
| 06/10/2025 06/10/25 | For Sale | $1,900,000 | 0.0% | $1,503 / Sq Ft |
| 06/10/2025 06/10/25 | Off Market | $1,900,000 | -- | -- |
| 06/03/2025 06/03/25 | For Sale | $1,900,000 | 0.0% | $1,503 / Sq Ft |
| 06/03/2025 06/03/25 | Off Market | $1,900,000 | -- | -- |
| 05/20/2025 05/20/25 | Price Changed | $1,900,000 | -2.6% | $1,503 / Sq Ft |
| 11/06/2024 11/06/24 | For Sale | $1,950,000 | -- | $1,543 / Sq Ft |
Purchase History
| Date | Type | Sale Price | Title Company |
|---|---|---|---|
| Deed | $1,660,000 | -- | |
| Deed | $1,300,000 | -- |
Mortgage History
| Date | Status | Loan Amount | Loan Type |
|---|---|---|---|
| Open | $1,280,048 | Purchase Money Mortgage | |
| Previous Owner | $1,000,000 | Purchase Money Mortgage |
Source: Real Estate Board of New York (REBNY)
MLS Number: RLS20050559
APN: 0723-1031
- 263 9th Ave Unit 8D
- 263 9th Ave Unit 3E
- 263 9th Ave Unit 5B
- 420 W 25th St Unit 2E
- 420 W 25th St Unit 2K
- 420 W 25th St Unit PHA
- 425 W 24th St Unit 1E
- 429 W 24th St Unit 1C
- 410 W 24th St Unit 11L
- 410 W 24th St Unit 4 J
- 410 W 24th St Unit 2B
- 410 W 24th St Unit 9K
- 410 W 24th St Unit 14ABC
- 410 W 24th St Unit 4L
- 433 W 24th St Unit 3D
- 443 W 24th St Unit G
- 447 W 24th St
- 454 W 25th St
- 456 W 25th St
- 453 W 24th St
- 416 W 23rd St Unit 1-A
- 416 W 23rd St Unit 4-C
- 420 W 23rd St Unit 6B
- 470 W 24th St Unit 16J
- 465 W 23rd St Unit 19D
- 335 Eighth Ave
- 335 8th Ave Unit 722
- 335 8th Ave Unit 607
- 335 8th Ave Unit 713
- 335 8th Ave Unit 601
- 335 8th Ave Unit 307
- 335 8th Ave Unit 624
- 335 8th Ave Unit 226
- 335 8th Ave Unit 701
- 335 8th Ave Unit 227
- 335 8th Ave Unit 720
- 335 8th Ave Unit 706
- 335 8th Ave Unit 421
- 335 8th Ave Unit 711
- 338 9th Ave Unit ID1323922P
