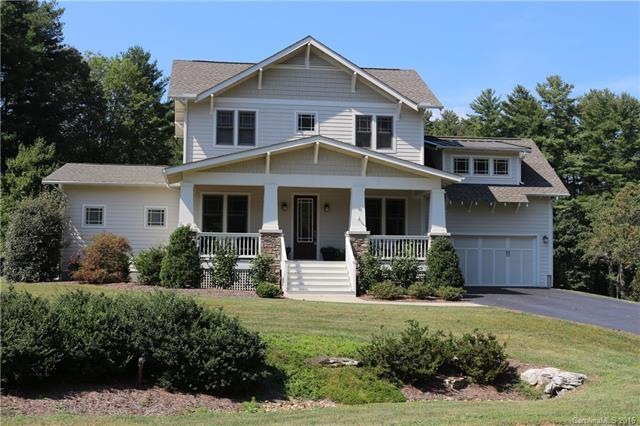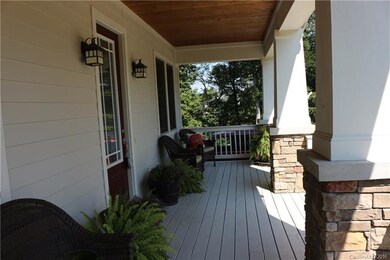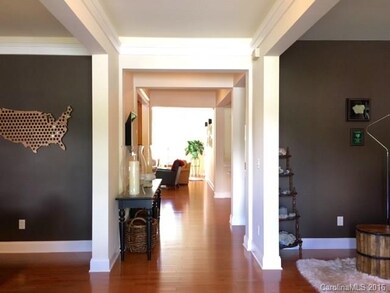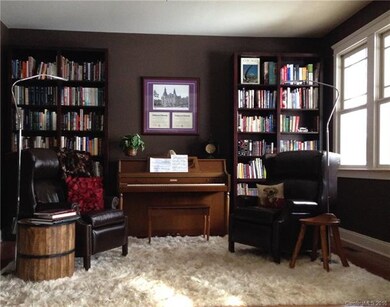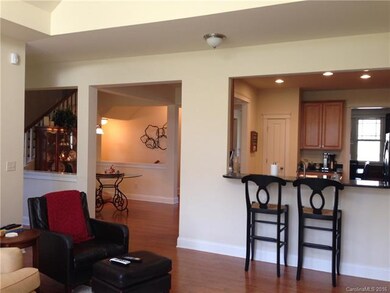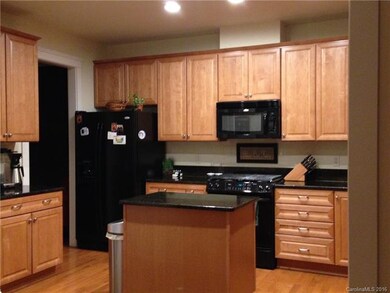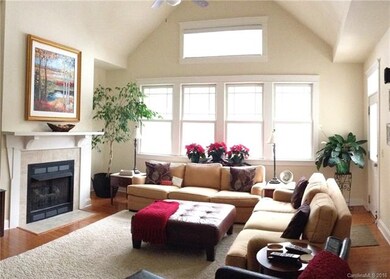
263 Almond Branch Dr Hendersonville, NC 28791
Highlights
- Gated Community
- Open Floorplan
- Pond
- Mills River Elementary School Rated A-
- Clubhouse
- Arts and Crafts Architecture
About This Home
As of September 2018Immaculate Arts/Crafts home in desirable gated community. 3 bedrooms and 3.5 baths -open floor plan and enormous yard. Located in private cul de sac, this beautiful home has spacious rooms filled with light and lots of space for everyone to spread out. Huge back yard offers many options and a private shaded fire pit next to the small creek is ready for S'mores! The neighborhood has a clubhouse; pool--kiddie pool; fire pit; fishing pond; putting green; river access. **See Selling Bonus Info!!
Home Details
Home Type
- Single Family
Year Built
- Built in 2007
Lot Details
- Level Lot
- Many Trees
HOA Fees
- $110 Monthly HOA Fees
Parking
- 2
Home Design
- Arts and Crafts Architecture
Interior Spaces
- Open Floorplan
- Fireplace
- Crawl Space
- Pull Down Stairs to Attic
- Storm Doors
- Breakfast Bar
Flooring
- Wood
- Tile
Bedrooms and Bathrooms
- Walk-In Closet
Outdoor Features
- Pond
Utilities
- Heating System Uses Natural Gas
- Cable TV Available
Listing and Financial Details
- Assessor Parcel Number 1001545
Community Details
Overview
- Skytop Farm HOA, Phone Number (828) 551-8451
Recreation
- Recreation Facilities
- Community Pool
- Trails
Additional Features
- Clubhouse
- Gated Community
Ownership History
Purchase Details
Home Financials for this Owner
Home Financials are based on the most recent Mortgage that was taken out on this home.Purchase Details
Home Financials for this Owner
Home Financials are based on the most recent Mortgage that was taken out on this home.Purchase Details
Home Financials for this Owner
Home Financials are based on the most recent Mortgage that was taken out on this home.Purchase Details
Home Financials for this Owner
Home Financials are based on the most recent Mortgage that was taken out on this home.Purchase Details
Similar Homes in Hendersonville, NC
Home Values in the Area
Average Home Value in this Area
Purchase History
| Date | Type | Sale Price | Title Company |
|---|---|---|---|
| Warranty Deed | $525,000 | -- | |
| Warranty Deed | $469,500 | -- | |
| Deed | $465,000 | -- | |
| Warranty Deed | $409,500 | -- | |
| Deed | $119,000 | -- |
Mortgage History
| Date | Status | Loan Amount | Loan Type |
|---|---|---|---|
| Open | $473,000 | New Conventional | |
| Closed | $472,500 | New Conventional | |
| Closed | $498,750 | New Conventional | |
| Previous Owner | $43,900 | Mortgage Modification | |
| Previous Owner | $410,000 | Cash | |
| Previous Owner | $41,500 | Cash |
Property History
| Date | Event | Price | Change | Sq Ft Price |
|---|---|---|---|---|
| 09/28/2018 09/28/18 | Sold | $525,000 | 0.0% | $173 / Sq Ft |
| 08/08/2018 08/08/18 | Pending | -- | -- | -- |
| 08/06/2018 08/06/18 | For Sale | $525,000 | +11.8% | $173 / Sq Ft |
| 02/03/2017 02/03/17 | Sold | $469,500 | -10.4% | $158 / Sq Ft |
| 12/16/2016 12/16/16 | Pending | -- | -- | -- |
| 09/10/2016 09/10/16 | For Sale | $524,000 | -- | $176 / Sq Ft |
Tax History Compared to Growth
Tax History
| Year | Tax Paid | Tax Assessment Tax Assessment Total Assessment is a certain percentage of the fair market value that is determined by local assessors to be the total taxable value of land and additions on the property. | Land | Improvement |
|---|---|---|---|---|
| 2025 | $4,325 | $792,200 | $165,500 | $626,700 |
| 2024 | $4,325 | $792,200 | $165,500 | $626,700 |
| 2023 | $4,325 | $792,200 | $165,500 | $626,700 |
| 2022 | $3,488 | $512,200 | $107,100 | $405,100 |
| 2021 | $3,488 | $512,200 | $107,100 | $405,100 |
| 2020 | $3,488 | $512,200 | $0 | $0 |
| 2019 | $3,488 | $512,200 | $0 | $0 |
| 2018 | $3,158 | $461,000 | $0 | $0 |
| 2017 | $3,158 | $461,000 | $0 | $0 |
| 2016 | $3,158 | $461,000 | $0 | $0 |
| 2015 | -- | $461,000 | $0 | $0 |
| 2014 | -- | $441,900 | $0 | $0 |
Agents Affiliated with this Home
-
Brian Etheridge

Seller's Agent in 2018
Brian Etheridge
Premier Sotheby’s International Realty
(828) 551-8043
75 Total Sales
-
Kina Kilpatrick
K
Buyer's Agent in 2018
Kina Kilpatrick
Allen Tate/Beverly-Hanks Hendersonville
(828) 551-7788
1 in this area
57 Total Sales
-
Thia Kilpatrick
T
Seller's Agent in 2017
Thia Kilpatrick
Colken Realty
(828) 243-8085
1 in this area
61 Total Sales
Map
Source: Canopy MLS (Canopy Realtor® Association)
MLS Number: CAR3213937
APN: 1001545
- 98 Drummond Cir
- 274 Majestic View Ct
- 1286 Glenheath Dr
- 1134 N Rugby Rd
- 69 Benhurst Ct
- 574 Skytop Farm Ln
- 000 Northview Dr Unit 11
- 000 Northview Dr Unit 10
- 000 Northview Dr Unit 9
- 000 Northview Dr Unit 8
- 2113 Glenheath Dr
- 383 Ridgeview Hill Dr
- 202 Merriwood Ln
- 165 Crestview Dr
- 267 Haywood Park Dr
- 77 Haywood Park Dr
- 53 Haywood Park Dr
- 35 Haywood Park Dr
- 146 Haywood Park Dr
- 218 Brown Rd
