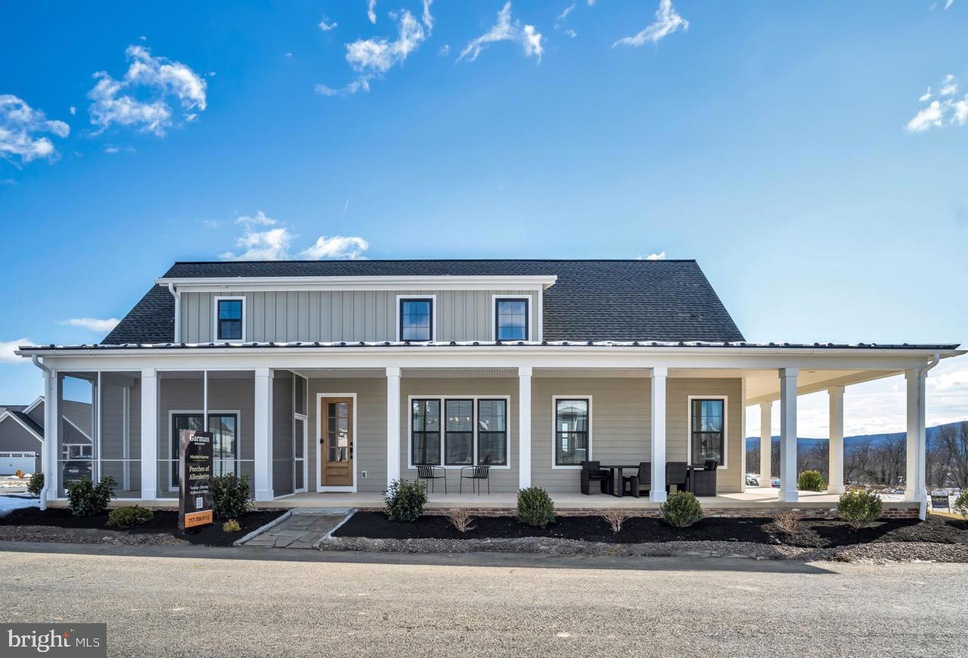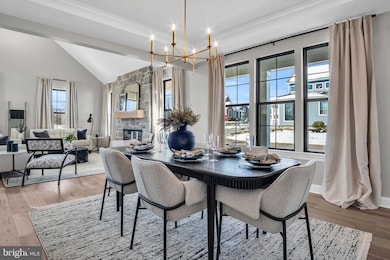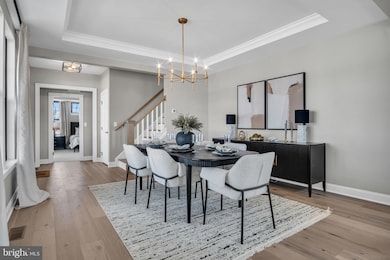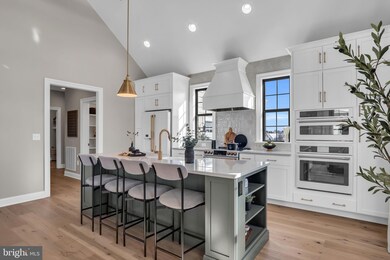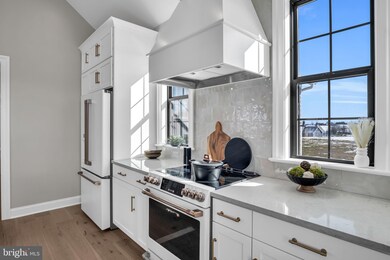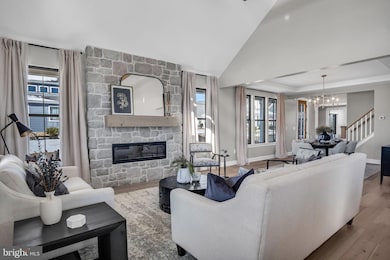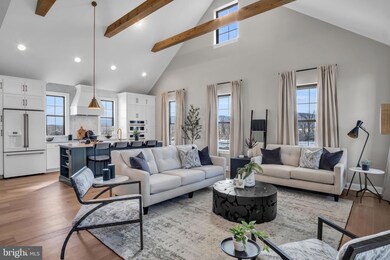263 Breeches Run Unit 76 SALES CENTER Boiling Springs, PA 17007
Estimated payment $5,670/month
Highlights
- Bar or Lounge
- Fitness Center
- Clubhouse
- Monroe Elementary School Rated A-
- New Construction
- Vaulted Ceiling
About This Home
Welcome to the Arbor by Garman Builders, 2024 Parade of Homes Winner! This beautiful, single family home is located in the luxurious Porches of Allenberry community. Perfectly positioned on the grounds of the historic Allenberry Resort, enjoy a low-maintenance lifestyle with plenty of entertainment, outdoor recreation, and fine dining on site. The Arbor is a craftsman style home that features 3 bedrooms, 2 full baths, and 1 half bath. The Owner's Suite is conveniently located on the first floor, along with laundry room, mud room, powder room, and pantry. The open concept kitchen blends seamlessly with the family room, creating a relaxing and inviting environment with a vaulted ceiling and fireplace. Two additional bedrooms and a full bath are located on the second floor along with a loft area and two storage closets. This beautifully designed home boasts many wonderful details that accentuate the essence of Garman's trademark quality and craftsmanship. From tile backsplash and quartz countertops in the kitchen to engineered hardwood floors, it's easy to fall in love with the Arbor! Schedule your showing today!
Listing Agent
acasey@garmanbuilders.com New Home Star Pennsylvania LLC License #RS378296 Listed on: 06/01/2024
Home Details
Home Type
- Single Family
Year Built
- Built in 2024 | New Construction
Lot Details
- 7,405 Sq Ft Lot
- Corner Lot
- Property is in excellent condition
HOA Fees
- $200 Monthly HOA Fees
Parking
- 2 Car Direct Access Garage
- Garage Door Opener
- Driveway
Home Design
- Traditional Architecture
- Architectural Shingle Roof
- Passive Radon Mitigation
- Stick Built Home
Interior Spaces
- 2,606 Sq Ft Home
- Property has 2 Levels
- Vaulted Ceiling
- 1 Fireplace
- Mud Room
- Dining Area
- Basement Fills Entire Space Under The House
Kitchen
- Electric Oven or Range
- Range Hood
- Dishwasher
- Kitchen Island
- Disposal
Bedrooms and Bathrooms
- Walk-In Closet
Laundry
- Laundry Room
- Laundry on main level
Outdoor Features
- Screened Patio
- Porch
Schools
- Monroe Elementary School
- Eagle View Middle School
- Cumberland Valley High School
Utilities
- Central Air
- Heat Pump System
- 200+ Amp Service
- Electric Water Heater
Community Details
Overview
- $1,000 Capital Contribution Fee
- Association fees include snow removal, lawn maintenance, common area maintenance, pool(s)
- Built by Garman Builder
- The Porches Of Allenberry Subdivision, Arbor Floorplan
- Property Manager
Amenities
- Sauna
- Clubhouse
- Community Center
- Recreation Room
- Bar or Lounge
Recreation
- Fitness Center
- Community Pool
- Community Spa
Map
Home Values in the Area
Average Home Value in this Area
Property History
| Date | Event | Price | List to Sale | Price per Sq Ft |
|---|---|---|---|---|
| 01/28/2025 01/28/25 | Price Changed | $872,990 | +0.5% | $335 / Sq Ft |
| 08/09/2024 08/09/24 | Price Changed | $868,990 | +0.2% | $333 / Sq Ft |
| 06/21/2024 06/21/24 | Price Changed | $866,990 | -4.9% | $333 / Sq Ft |
| 06/01/2024 06/01/24 | For Sale | $911,990 | -- | $350 / Sq Ft |
Source: Bright MLS
MLS Number: PACB2031434
- Carolina Plan at The Porches of Allenberry
- Breeches Plan at The Porches of Allenberry
- Arbor Plan at The Porches of Allenberry
- Tippet Plan at The Porches of Allenberry
- Bailor Plan at The Porches of Allenberry
- Zander Plan at The Porches of Allenberry
- 257 Breeches Run
- 124 S Ridge Rd
- 113 Race St
- 1323 Church St
- 352 Old Stonehouse Rd S Unit S
- 339 Old Stonehouse Rd S
- 19 Old Stonehouse Rd S
- 0 Plaza Dr
- 11 Laurel Oak Dr
- 6 Auburn Cir
- 15 Hope Dr
- 645 W 1st St
- 290 Poplar Dr
- 25 Eldon Ln
- 109 Earl St
- 1536 W Trindle Rd
- 11 N Chestnut St Unit E
- 131 Nava Ct
- 721 S Mountain Rd
- 15 Ore Bank Rd
- 520 S Spring Garden St
- 495 S Spring Garden St Unit 308
- 495 S Spring Garden St Unit 103
- 495 S Spring Garden St Unit 202
- 495 S Spring Garden St Unit 600
- 495 S Spring Garden St Unit 101
- 495 S Spring Garden St Unit 107
- 26 Carter Place Unit 26 Carter Place
- 1 Rush Dr
- 51 Franklin Dr
- 11 Strawberry Dr
- 346 Front E North St
- 306 S Hanover St
- 813 Spring Rock Ct
