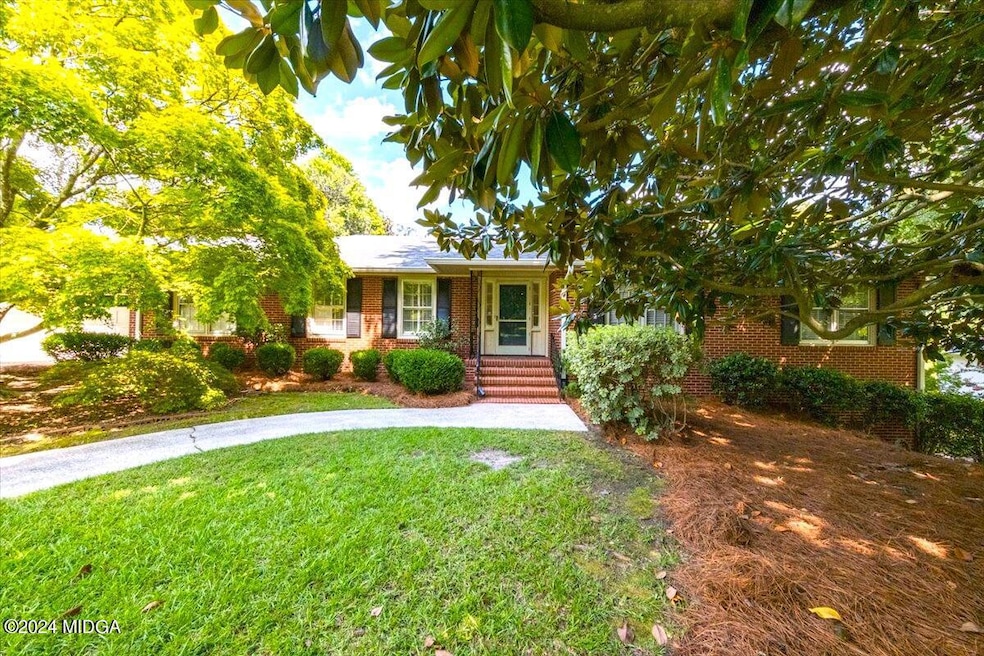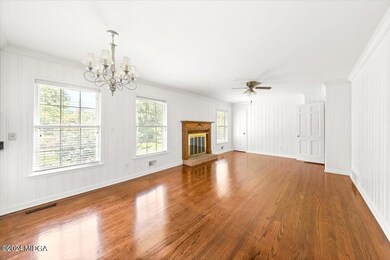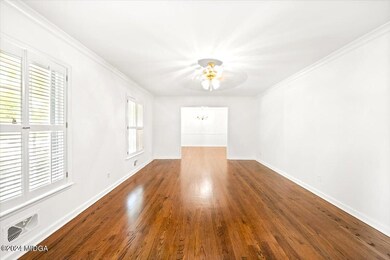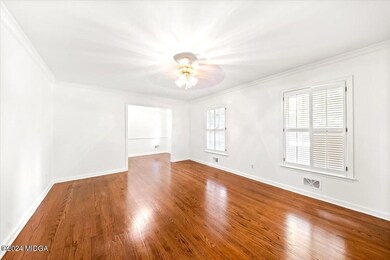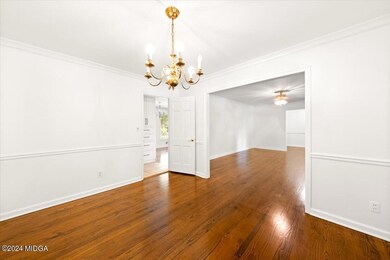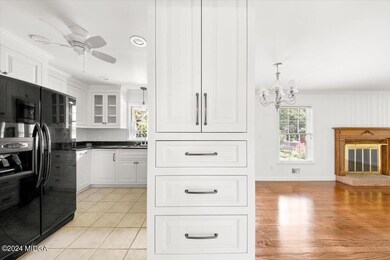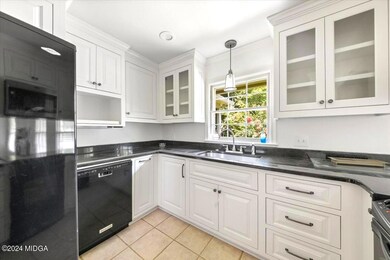
$240,000
- 3 Beds
- 2 Baths
- 2,327 Sq Ft
- 1560 Hawthorne Rd
- MacOn, GA
Shirley Hills! This 3 Br 3 Ba home has an updated kitchen, hardwood floors, updated bathrooms, 2 car garage and a third garage door for a golf cart or to use as a workshop. The third bedroom is above the garage and has a kitchenette. It would be wonderful as a bedroom, office, playroom, game room or rented as an apartment for additional income. Finally, the back deck offers great privacy to enjoy
Peter M Solomon Sheridan Solomon & Associates
